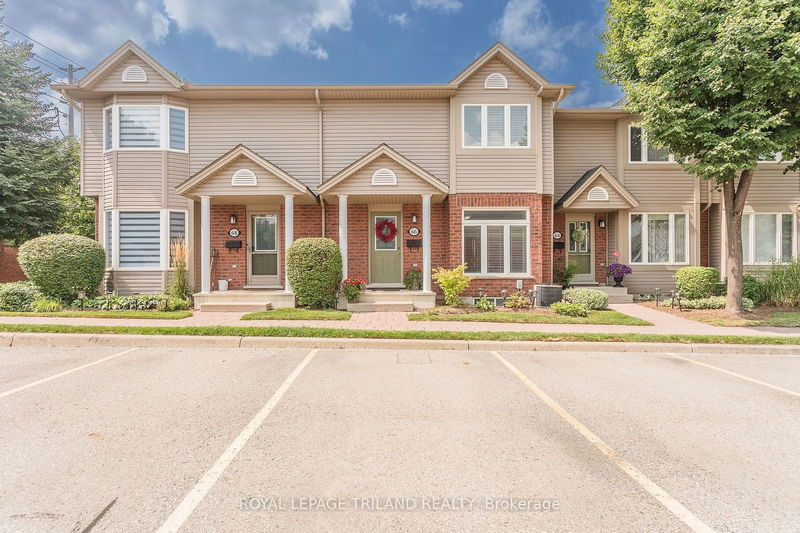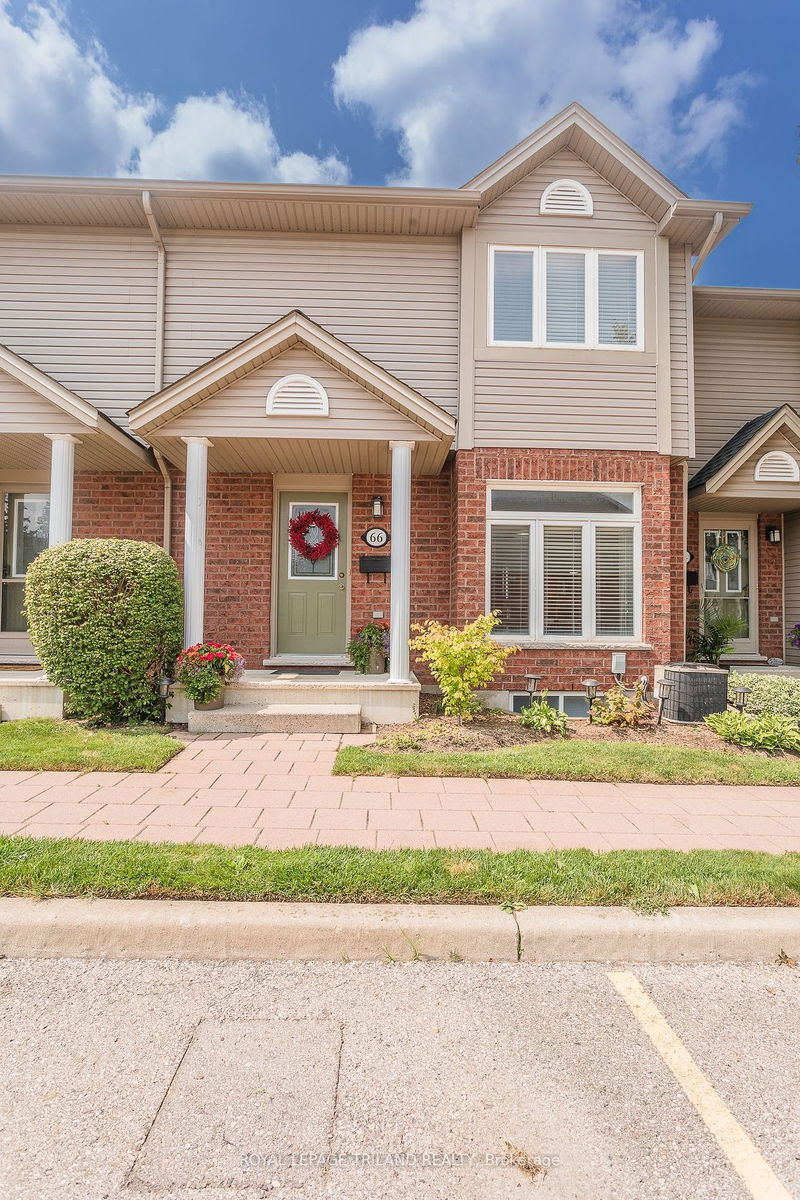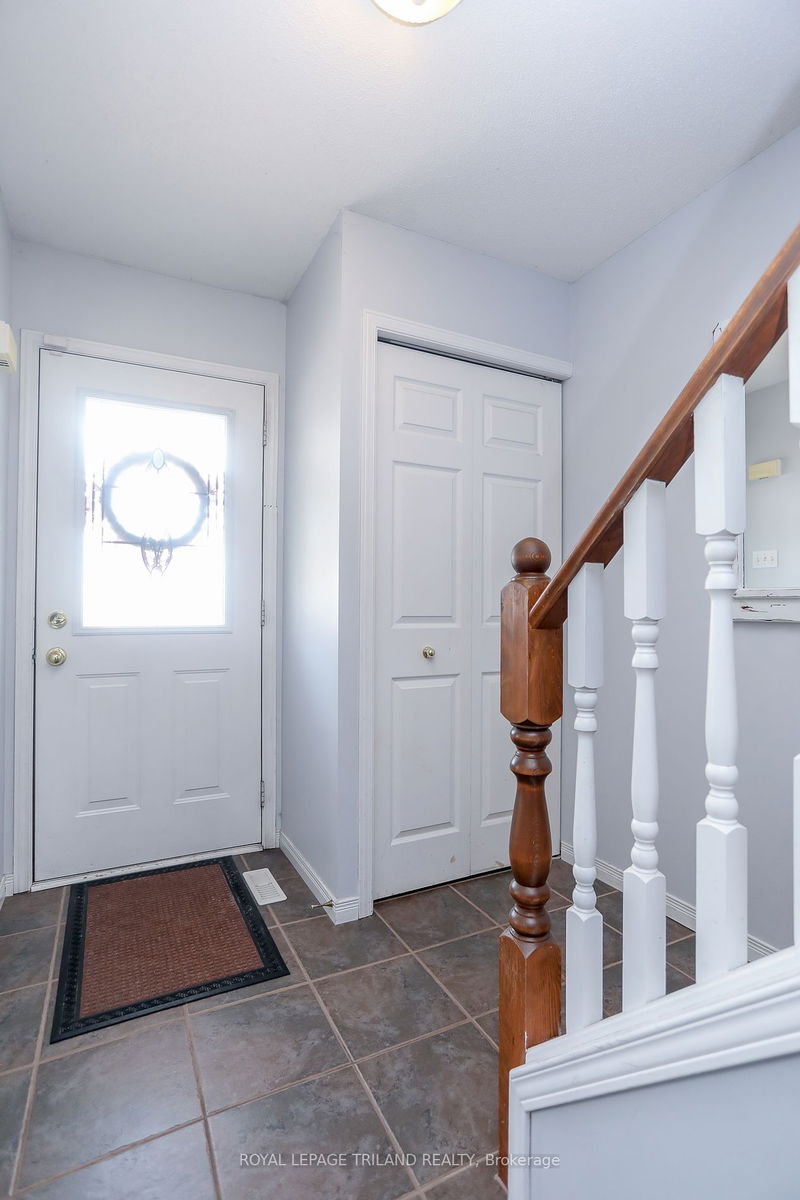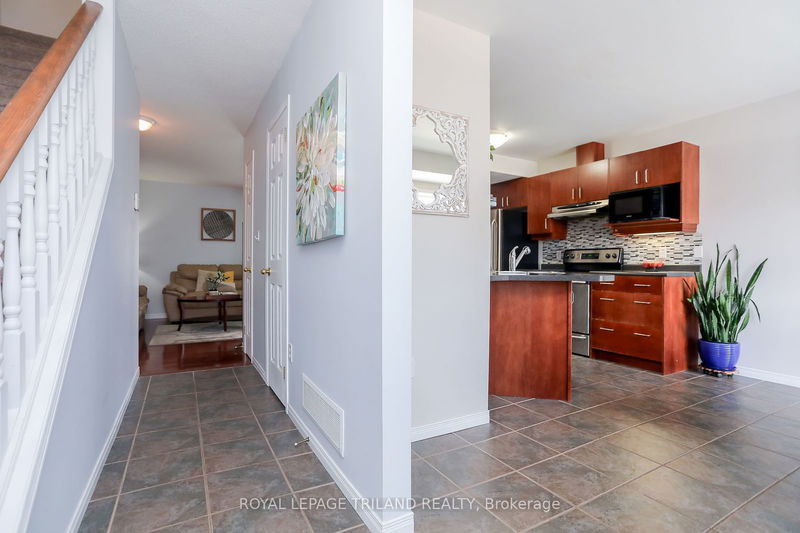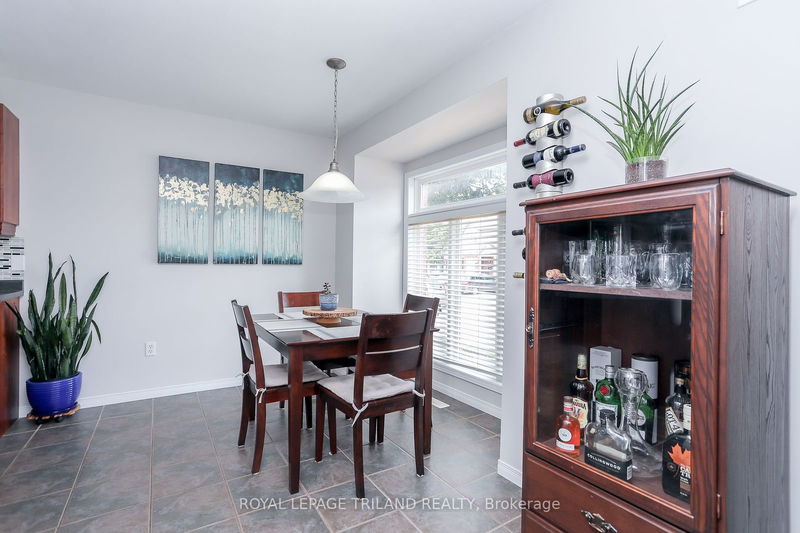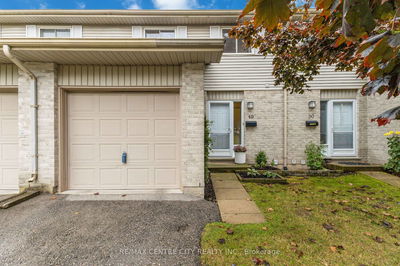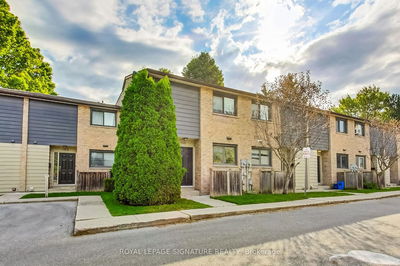66 - 1535 Trossacks
North C | London
$469,900.00
Listed about 2 months ago
- 3 bed
- 2 bath
- 1000-1199 sqft
- 1.0 parking
- Condo Townhouse
Instant Estimate
$512,913
+$43,013 compared to list price
Upper range
$533,905
Mid range
$512,913
Lower range
$491,921
Property history
- Aug 21, 2024
- 2 months ago
Price Change
Listed for $469,900.00 • 10 days on market
- Oct 20, 2016
- 8 years ago
Sold for $192,500.00
Listed for $195,000.00 • about 2 months on market
- Sep 11, 2008
- 16 years ago
Sold for $181,000.00
Listed for $184,900.00 • about 2 months on market
- Apr 23, 2008
- 16 years ago
Terminated
Listed for $189,900.00 • on market
Location & area
Schools nearby
Home Details
- Description
- This townhouse is a charming two-storey residence situated in the desirable north end of London, Ontario. The home features three spacious bedrooms, making it ideal for a family or individuals who need extra space for an office or guest room. The main floor includes a cozy living room with patio doors that open onto a private outdoor area, perfect for enjoying morning coffee or evening relaxation. Located close to Masonville Mall, the home offers easy access to shopping, dining, and entertainment. Nature lovers will appreciate the proximity to Stoney Creek Meadows and Kilally Valley Park, where they can enjoy walking trails, parks, and green spaces. This townhouse combines comfort, convenience, and a great location, making it an excellent choice for anyone looking to live in one of Londons most sought-after neighborhoods.
- Additional media
- https://unbranded.youriguide.com/66_1535_trossacks_ave_london_on/
- Property taxes
- $2,644.00 per year / $220.33 per month
- Condo fees
- $317.00
- Basement
- Finished
- Year build
- 16-30
- Type
- Condo Townhouse
- Bedrooms
- 3
- Bathrooms
- 2
- Pet rules
- Restrict
- Parking spots
- 1.0 Total
- Parking types
- Exclusive
- Floor
- -
- Balcony
- None
- Pool
- -
- External material
- Brick
- Roof type
- -
- Lot frontage
- -
- Lot depth
- -
- Heating
- Forced Air
- Fire place(s)
- N
- Locker
- None
- Building amenities
- Bbqs Allowed, Visitor Parking
- Ground
- Kitchen
- 8’11” x 9’1”
- Living
- 19’3” x 13’3”
- Dining
- 12’1” x 10’1”
- 2nd
- Prim Bdrm
- 16’12” x 11’6”
- 2nd Br
- 9’7” x 13’9”
- 3rd Br
- 9’4” x 9’7”
- Bsmt
- Rec
- 18’8” x 16’7”
- Laundry
- 19’6” x 12’12”
Listing Brokerage
- MLS® Listing
- X9263464
- Brokerage
- ROYAL LEPAGE TRILAND REALTY
Similar homes for sale
These homes have similar price range, details and proximity to 1535 Trossacks
