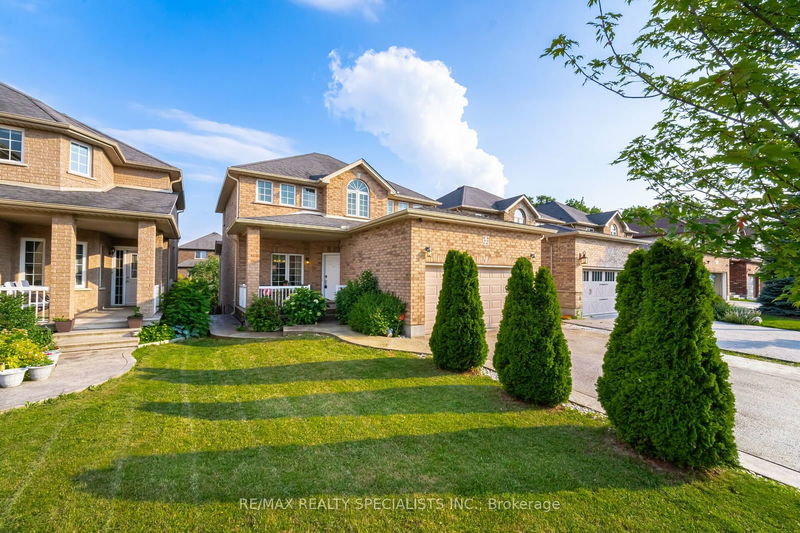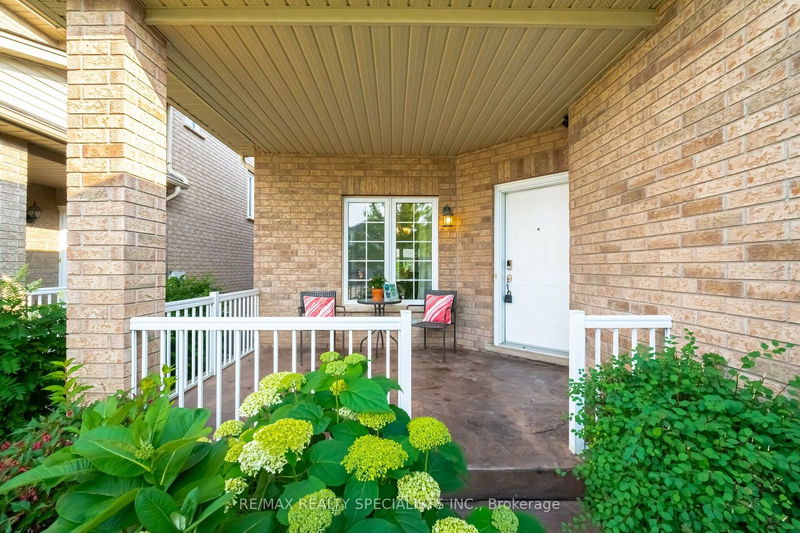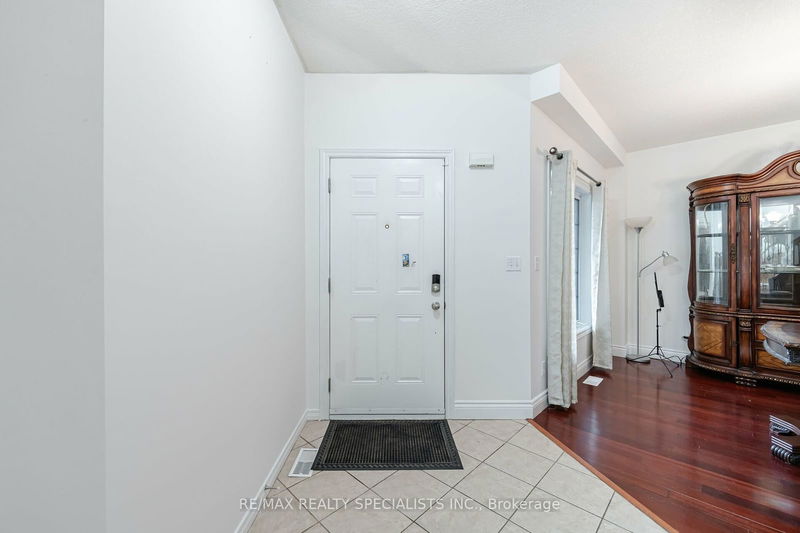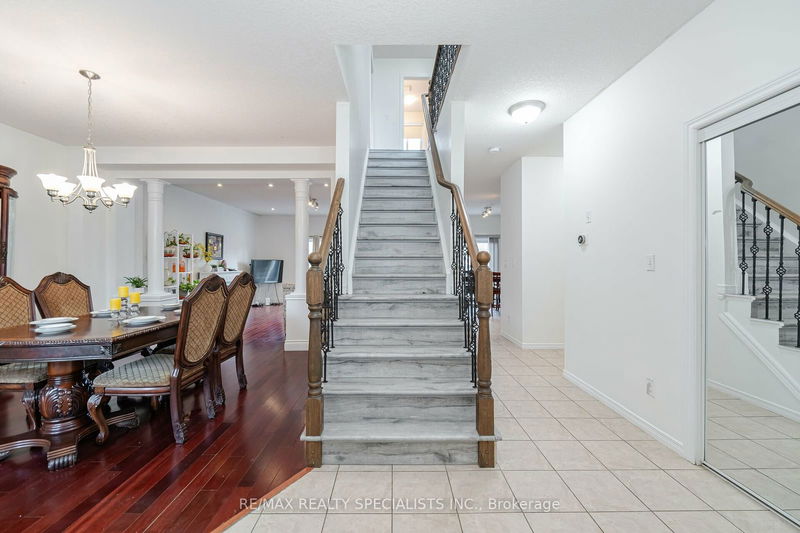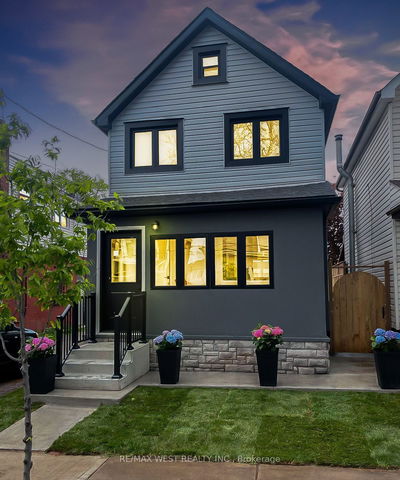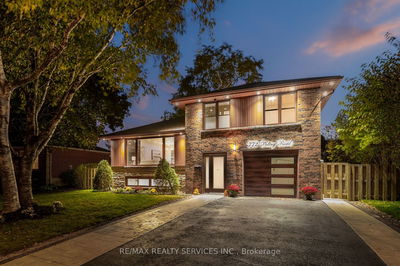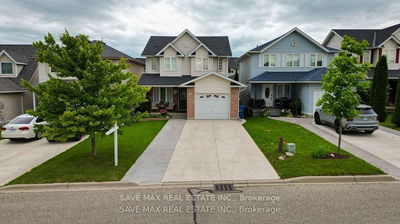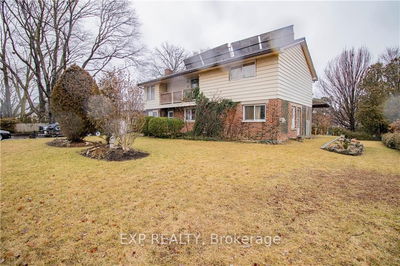72 Hinrichs
| Cambridge
$924,900.00
Listed about 2 months ago
- 3 bed
- 3 bath
- 2000-2500 sqft
- 4.0 parking
- Detached
Instant Estimate
$933,434
+$8,534 compared to list price
Upper range
$986,143
Mid range
$933,434
Lower range
$880,726
Property history
- Now
- Listed on Aug 20, 2024
Listed for $924,900.00
51 days on market
- Jul 5, 2024
- 3 months ago
Terminated
Listed for $949,900.00 • about 2 months on market
- Jun 22, 2024
- 4 months ago
Terminated
Listed for $849,900.00 • 13 days on market
Location & area
Schools nearby
Home Details
- Description
- Welcome To This Spacious Open Concept 3 Bedroom, 3 Bath Home Situated On A Premium Lot With A Walk-Out Basement In Desirable Greengate Village! This Property Features An Abundance Of Natural Light With 9Ft Ceiling An Open Concept Layout, With Formal Dining Room, Great Room, Kitchen With New Quartz Countertop, Eat-In Breakfast Area With A Walk-Out To A Desk With Additional Entertainment Space For Those Larger Gathering. Upstairs Features New Laminate Floor Throughout, A Spacious Master Bedroom, With W/I Closet And 4pc Bath, Office Nook & 2 Additional Good size Bedrooms. Partially Finished Basement With Race Walk-Out Feature To A Premium Fully Fenced Yard Perfect For Summer Barbecues And Outdoor Gatherings. Located Just Steps From All Amenities, Shopping, Schools, Bus Routes And More. Don't Miss This Opportunity.
- Additional media
- https://unbranded.mediatours.ca/property/72-hinrichs-crescent-cambridge/
- Property taxes
- $5,793.00 per year / $482.75 per month
- Basement
- Part Fin
- Basement
- W/O
- Year build
- 6-15
- Type
- Detached
- Bedrooms
- 3
- Bathrooms
- 3
- Parking spots
- 4.0 Total | 2.0 Garage
- Floor
- -
- Balcony
- -
- Pool
- None
- External material
- Brick
- Roof type
- -
- Lot frontage
- -
- Lot depth
- -
- Heating
- Forced Air
- Fire place(s)
- N
- Main
- Dining
- 14’6” x 12’0”
- Great Rm
- 17’3” x 15’1”
- Kitchen
- 17’8” x 10’4”
- Breakfast
- 15’6” x 8’12”
- Powder Rm
- 0’0” x 0’0”
- Laundry
- 0’0” x 0’0”
- 2nd
- Prim Bdrm
- 20’11” x 12’0”
- 2nd Br
- 13’9” x 9’1”
- 3rd Br
- 13’5” x 9’1”
- Bathroom
- 0’0” x 0’0”
Listing Brokerage
- MLS® Listing
- X9263699
- Brokerage
- RE/MAX REALTY SPECIALISTS INC.
Similar homes for sale
These homes have similar price range, details and proximity to 72 Hinrichs

