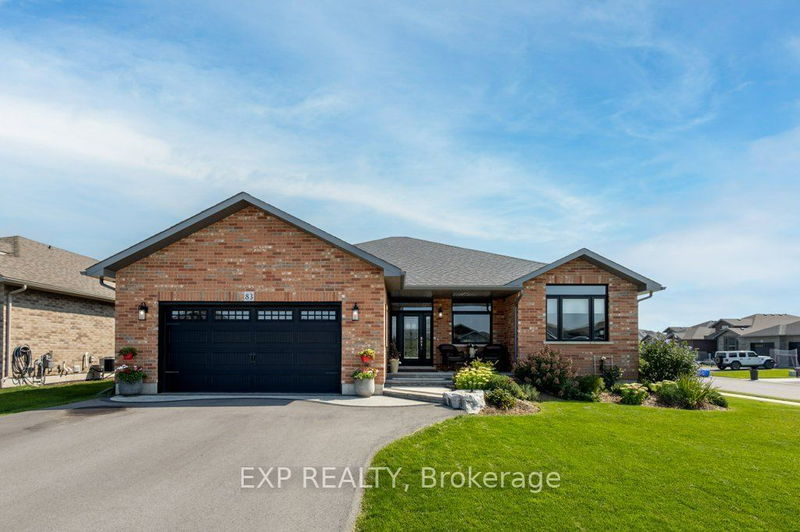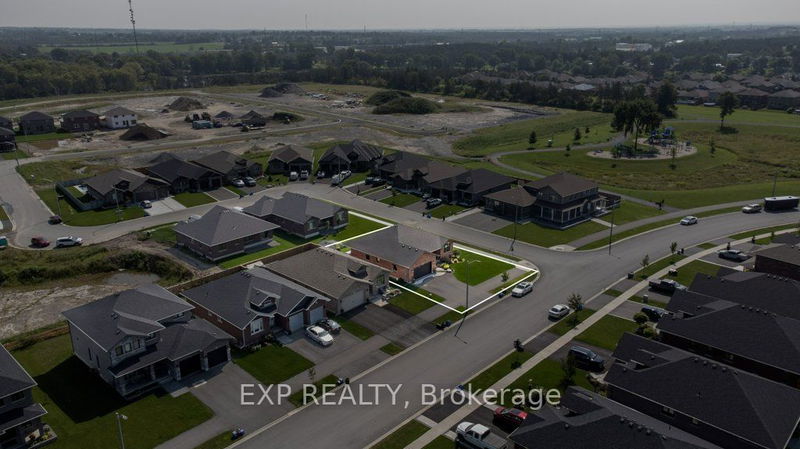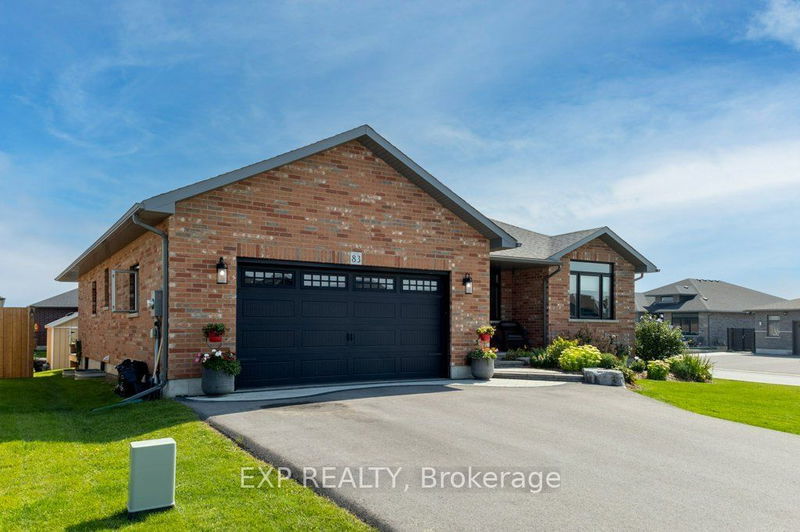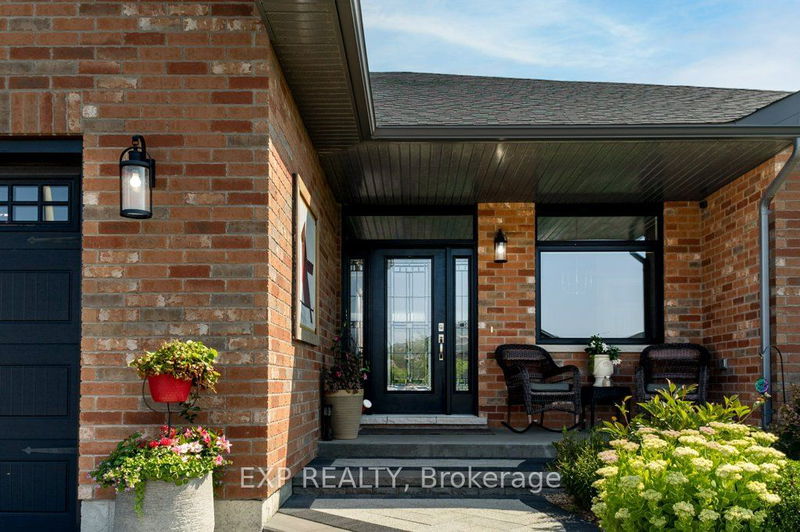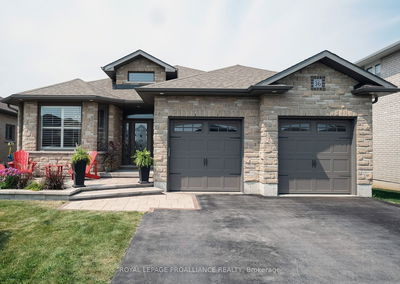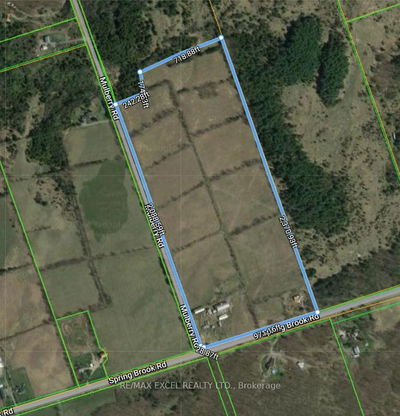83 Essex
| Belleville
$899,999.00
Listed about 2 months ago
- 3 bed
- 3 bath
- 3500-5000 sqft
- 5.0 parking
- Detached
Instant Estimate
$874,254
-$25,745 compared to list price
Upper range
$946,114
Mid range
$874,254
Lower range
$802,394
Property history
- Now
- Listed on Aug 19, 2024
Listed for $899,999.00
49 days on market
Location & area
Schools nearby
Home Details
- Description
- Welcome to your dream bungalow in the sought-after Staikos subdivision! This exceptional home is packed with luxurious extras and thoughtful details that make everyday living a delight. Step into the spacious living areas to discover a custom kitchen featuring Kitchenaid appliances including your six burner gas stove and a Butler's pantry. Large sliding doors off the dining area out to a 40 by 12 Trex deck, perfect for dining and entertaining. The deck also connects to the luxurious ensuite, offering seamless access to a 16-foot Hydropool swim spa your private oasis for relaxation. In the back yard you'll find a charming, handmade shed with a cozy overhanging porch, ideal for additional storage or a quiet spot for a hammock. The lush, maintained gardens wrap around the front of the house, creating a serene and picturesque setting. The professionally landscaped front entrance leads to an inviting porch, welcoming you home with style. Downstairs, the fully finished basement is a versatile space perfect for hosting guests or providing a private retreat for older children. It includes a large bedroom, with a walk-in closet, and ensuite. This bungalow is more than just a house; it's a lifestyle. Don't miss the opportunity to make it yours!
- Additional media
- https://unbranded.youriguide.com/83_essex_dr_belleville_on/
- Property taxes
- $6,222.36 per year / $518.53 per month
- Basement
- Finished
- Basement
- Full
- Year build
- 0-5
- Type
- Detached
- Bedrooms
- 3 + 1
- Bathrooms
- 3
- Parking spots
- 5.0 Total | 2.0 Garage
- Floor
- -
- Balcony
- -
- Pool
- None
- External material
- Brick
- Roof type
- -
- Lot frontage
- -
- Lot depth
- -
- Heating
- Forced Air
- Fire place(s)
- N
- Main
- Kitchen
- 11’8” x 12’2”
- Living
- 14’9” x 21’3”
- Br
- 11’10” x 12’7”
- 2nd Br
- 10’5” x 12’10”
- 3rd Br
- 10’5” x 12’10”
- Bathroom
- 5’3” x 9’6”
- Bsmt
- 4th Br
- 20’9” x 19’11”
- Bathroom
- 9’5” x 7’11”
Listing Brokerage
- MLS® Listing
- X9263126
- Brokerage
- EXP REALTY
Similar homes for sale
These homes have similar price range, details and proximity to 83 Essex

