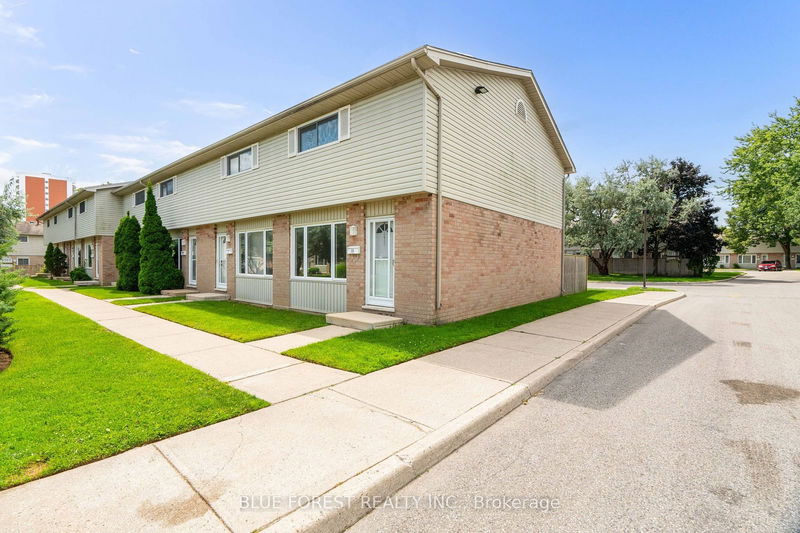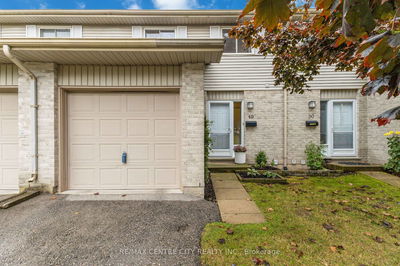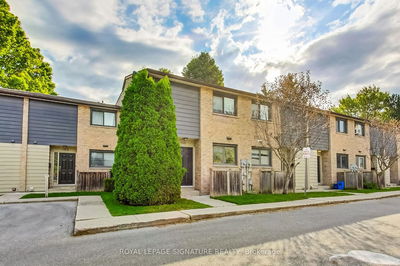88 - 1095 Jalna
South X | London
$419,900.00
Listed about 2 months ago
- 3 bed
- 2 bath
- 1000-1199 sqft
- 2.0 parking
- Condo Townhouse
Instant Estimate
$408,310
-$11,590 compared to list price
Upper range
$432,141
Mid range
$408,310
Lower range
$384,480
Property history
- Now
- Listed on Aug 21, 2024
Listed for $419,900.00
48 days on market
- May 22, 2024
- 5 months ago
Terminated
Listed for $394,900.00 • 12 days on market
- Apr 25, 2014
- 10 years ago
Sold for $119,500.00
Listed for $126,000.00 • 21 days on market
- Mar 13, 2014
- 11 years ago
Terminated
Listed for $129,900.00 • on market
- Jun 19, 2013
- 11 years ago
Terminated
Listed for $129,900.00 • on market
Location & area
Schools nearby
Home Details
- Description
- This bright and beautifully upgraded 3-bed, 2-bath condo is situated in a family-friendly neighborhood and is move-in ready! Walk into the spacious main level with new LVP floors and new kitchen with new countertop and all newer stainless-steel appliances. Newly carpeted staircases lead you to the second level where you will find the updated bathroom and 3 large bedrooms, with enough space for a growing family. The primary bedroom is very spacious with a large walk-in closet. The lower level has a finished spacious recreational room with all new LVP flooring. Private fenced backyard with direct access from dining and kitchen area. House has been painted throughout with neutral color, and all new upgraded modern fixtures, door handles and pot lights. Situated close to schools, shopping, major highways and several other amenities, A true ready to move in and sure to please!
- Additional media
- -
- Property taxes
- $1,760.00 per year / $146.67 per month
- Condo fees
- $420.00
- Basement
- Part Fin
- Year build
- 31-50
- Type
- Condo Townhouse
- Bedrooms
- 3
- Bathrooms
- 2
- Pet rules
- Restrict
- Parking spots
- 2.0 Total
- Parking types
- Common
- Floor
- -
- Balcony
- None
- Pool
- -
- External material
- Brick
- Roof type
- -
- Lot frontage
- -
- Lot depth
- -
- Heating
- Forced Air
- Fire place(s)
- N
- Locker
- None
- Building amenities
- -
- 2nd
- Prim Bdrm
- 14’4” x 13’2”
- Br
- 10’8” x 9’10”
- Br
- 9’6” x 10’6”
- Bathroom
- 8’6” x 9’2”
- Main
- Foyer
- 5’11” x 3’7”
- Dining
- 8’0” x 9’10”
- Family
- 20’6” x 13’7”
- Kitchen
- 8’10” x 9’10”
- Bathroom
- 5’5” x 5’11”
- Bsmt
- Rec
- 14’7” x 11’10”
- Laundry
- 16’5” x 13’9”
Listing Brokerage
- MLS® Listing
- X9264003
- Brokerage
- BLUE FOREST REALTY INC.
Similar homes for sale
These homes have similar price range, details and proximity to 1095 Jalna









