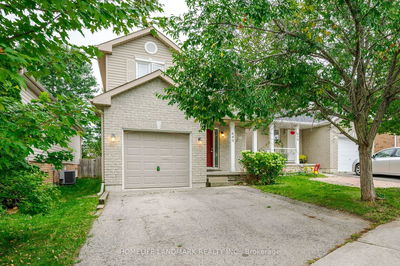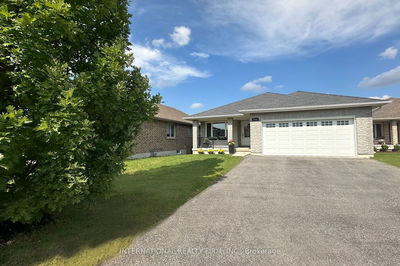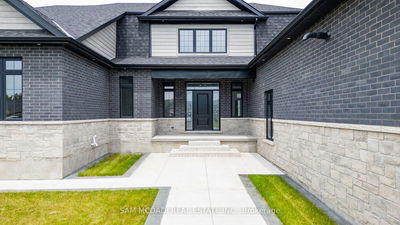168 North Shore
Rural Alnwick/Haldimand | Alnwick/Haldimand
$1,125,000.00
Listed about 2 months ago
- 3 bed
- 2 bath
- 1500-2000 sqft
- 10.0 parking
- Detached
Instant Estimate
$1,034,902
-$90,098 compared to list price
Upper range
$1,146,330
Mid range
$1,034,902
Lower range
$923,474
Property history
- Now
- Listed on Aug 21, 2024
Listed for $1,125,000.00
47 days on market
Location & area
Schools nearby
Home Details
- Description
- Discover the charm of lakeside living in this solid all-brick bungalow. Designed for convenience, this bungalow offers everything on one level w/the added benefit of a fin. lower level. The spacious main floor features an inviting living and dining rm combination, perfect for gatherings. The eat in country kitchen opens to a cozy 3 season sunroom, w/direct access to the side yard, a seamless blend of indoor and outdoor living. The large primary bedroom boasts patio doors leading to a private deck and includes a 2pc ensuite for added comfort. 2 addt'l bdrms complete the main floor. Downstairs, the bright and open lower level provides a generous recreation room, a 4th bdrm, office, a laundry room, utility space, and ample storage solutions. This versatile home is ideal for entertaining or hosting cherished family events. The fully fenced yard offers a private retreat, perfect for extended outdoor enjoyment.
- Additional media
- -
- Property taxes
- $3,266.62 per year / $272.22 per month
- Basement
- Finished
- Basement
- Full
- Year build
- 31-50
- Type
- Detached
- Bedrooms
- 3 + 2
- Bathrooms
- 2
- Parking spots
- 10.0 Total | 2.0 Garage
- Floor
- -
- Balcony
- -
- Pool
- None
- External material
- Brick
- Roof type
- -
- Lot frontage
- -
- Lot depth
- -
- Heating
- Forced Air
- Fire place(s)
- Y
- Main
- Living
- 11’8” x 16’12”
- Dining
- 11’8” x 10’0”
- Kitchen
- 16’6” x 12’2”
- Prim Bdrm
- 16’0” x 11’3”
- 2nd Br
- 12’7” x 11’3”
- 3rd Br
- 11’8” x 9’10”
- Sunroom
- 8’5” x 9’7”
- Bsmt
- Rec
- 27’5” x 17’4”
- Office
- 10’1” x 11’9”
- 4th Br
- 10’1” x 11’9”
- Utility
- 12’5” x 12’11”
- Other
- 15’5” x 12’4”
Listing Brokerage
- MLS® Listing
- X9264312
- Brokerage
- ROYAL LEPAGE PROALLIANCE REALTY
Similar homes for sale
These homes have similar price range, details and proximity to 168 North Shore









