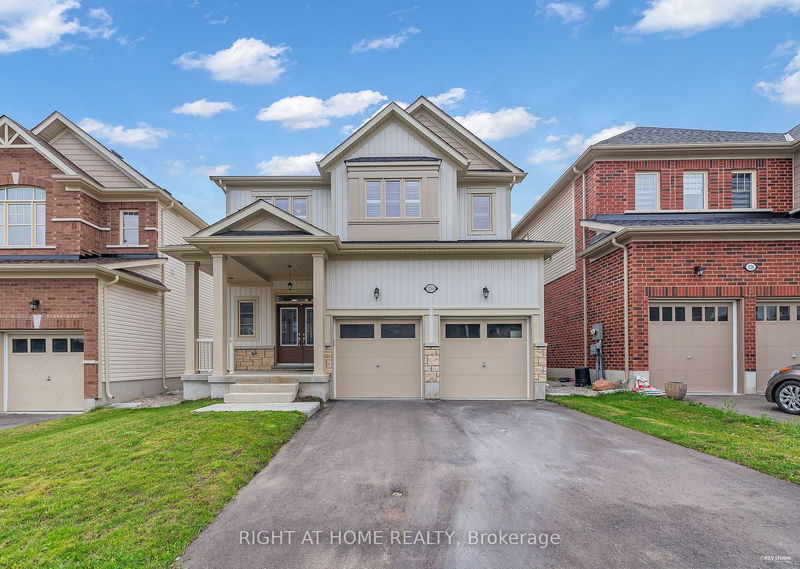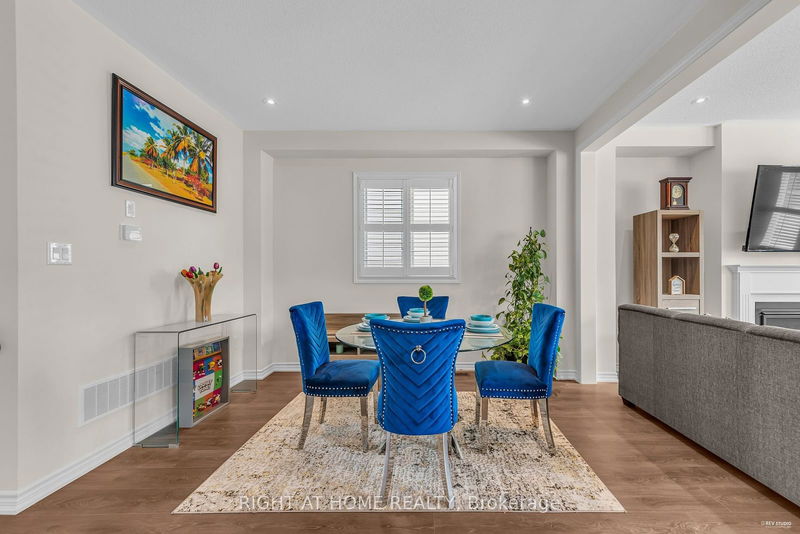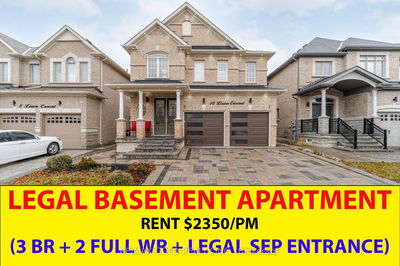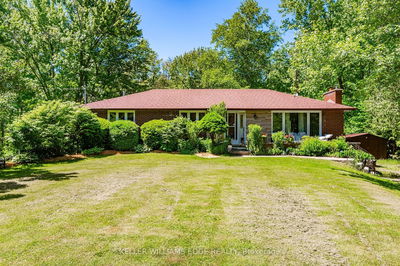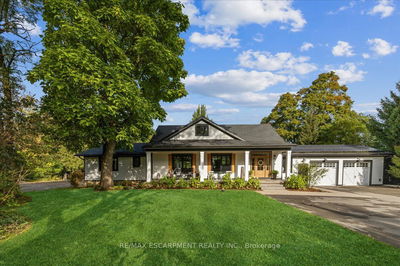130 McFarlane
Fergus | Centre Wellington
$1,099,900.00
Listed about 2 months ago
- 4 bed
- 4 bath
- 2000-2500 sqft
- 6.0 parking
- Detached
Instant Estimate
$863,601
-$236,299 compared to list price
Upper range
$920,423
Mid range
$863,601
Lower range
$806,779
Property history
- Aug 21, 2024
- 2 months ago
Price Change
Listed for $1,099,900.00 • 6 days on market
- Jul 4, 2024
- 3 months ago
Terminated
Listed for $1,109,900.00 • about 2 months on market
- Jan 2, 2024
- 9 months ago
Expired
Listed for $1,049,900.00 • 3 months on market
- Nov 24, 2023
- 11 months ago
Terminated
Listed for $799,900.00 • about 1 month on market
- Oct 12, 2023
- 1 year ago
Suspended
Listed for $1,149,900.00 • about 1 month on market
- Sep 28, 2023
- 1 year ago
Terminated
Listed for $899,000.00 • 15 days on market
- Aug 29, 2023
- 1 year ago
Terminated
Listed for $1,295,000.00 • about 1 month on market
Location & area
Schools nearby
Home Details
- Description
- Absolutely Stunning Newer 4 Bedroom 4 Bathroom Detached Home W/ Double Car Garage. This Gorgeous Home Offers A Functional Layout & Tons Of Of Upgrades Including Double Door Entrance. Main Floor Features Dream Chef's Kitchen With Upgraded Cabinetry, Two Pantries, Island, Backsplash, Quartz Countertops. Upstairs Has 4 Large Bedrooms, Master Bedroom With Private Ensuite With Upgraded Tiled Shower/Separate Soaker Tub And Bright Laundry Room For Convenience! Mudroom Features More Storage & Separate, 2nd Entrance To The Basement! Bright Basement With Enlarged Window. Large Upgraded Tiles, Laminate Flooring, Pot Lights & Fireplace. Basement Features A Brand New In-Law Suite With 2 Bedrooms & Washroom. Don't Miss Out On This Gem!
- Additional media
- https://my.matterport.com/show/?m=APB81oCuxda
- Property taxes
- $5,147.91 per year / $428.99 per month
- Basement
- Apartment
- Basement
- Walk-Up
- Year build
- 0-5
- Type
- Detached
- Bedrooms
- 4 + 2
- Bathrooms
- 4
- Parking spots
- 6.0 Total | 2.0 Garage
- Floor
- -
- Balcony
- -
- Pool
- None
- External material
- Stone
- Roof type
- -
- Lot frontage
- -
- Lot depth
- -
- Heating
- Forced Air
- Fire place(s)
- Y
- Main
- Kitchen
- 10’0” x 16’5”
- Breakfast
- 10’0” x 14’7”
- Great Rm
- 12’6” x 14’5”
- Dining
- 13’5” x 12’10”
- 2nd
- Prim Bdrm
- 13’1” x 16’5”
- 2nd Br
- 12’2” x 11’2”
- 3rd Br
- 12’2” x 11’2”
- 4th Br
- 10’0” x 11’2”
- Laundry
- 0’0” x 0’0”
- Bsmt
- Br
- 0’0” x 0’0”
- Br
- 0’0” x -4’-3”
Listing Brokerage
- MLS® Listing
- X9265797
- Brokerage
- RIGHT AT HOME REALTY
Similar homes for sale
These homes have similar price range, details and proximity to 130 McFarlane
