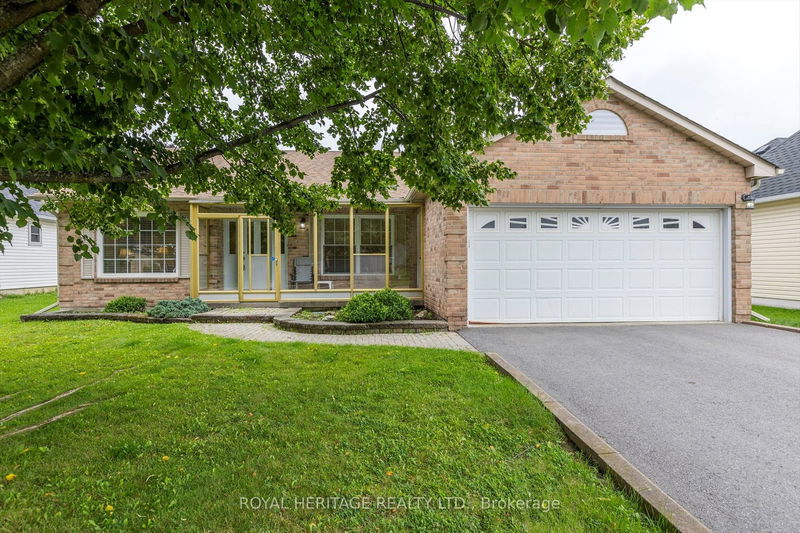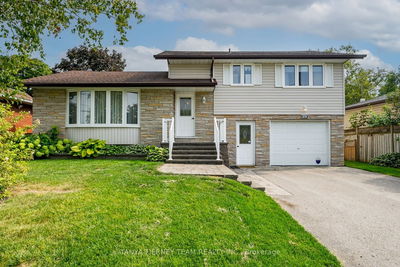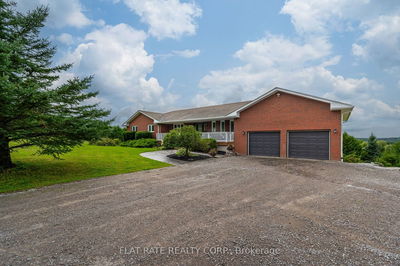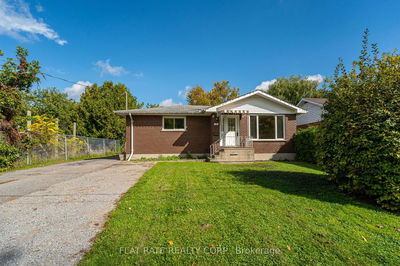17 Cedar
Lindsay | Kawartha Lakes
$649,900.00
Listed about 2 months ago
- 3 bed
- 3 bath
- 1100-1500 sqft
- 6.0 parking
- Detached
Instant Estimate
$648,075
-$1,825 compared to list price
Upper range
$712,191
Mid range
$648,075
Lower range
$583,958
Property history
- Now
- Listed on Aug 21, 2024
Listed for $649,900.00
48 days on market
Location & area
Schools nearby
Home Details
- Description
- When location is important you will be happy you took time to view 17 Cedar Court. Located on a quiet court that is still close to amenities. Close to schools and parks. Settled neighbourhood and a great place to call home. Great curb appeal. Plenty of parking with no sidewalks. Take time to sit in your closed in sunroom with access into your house from the garage and be out of the weather. Great layout for entertaining. Enjoy your eat in kitchen for everyday meals and the dining room for those special occasions. Walk-out from your dinette to an oversize eastern exposed deck. Plenty of room for outdoor entertaining. 3 bedrooms on the main floor with the primary bedroom having an updated 3pc bath and walk-in shower. The basement is set up for in-laws or great for overnight guests or teens will love it too. Bedroom, sitting room, kitchenette and 3pc bath. Plenty of unfinished space for added living. Ideal workshop area is ready to go with workbench. Great storage. This home is a must to see.
- Additional media
- https://unbranded.youriguide.com/17_cedar_ct_kawartha_lakes_on/
- Property taxes
- $3,802.37 per year / $316.86 per month
- Basement
- Full
- Basement
- Part Bsmt
- Year build
- 31-50
- Type
- Detached
- Bedrooms
- 3 + 1
- Bathrooms
- 3
- Parking spots
- 6.0 Total | 2.0 Garage
- Floor
- -
- Balcony
- -
- Pool
- None
- External material
- Brick Front
- Roof type
- -
- Lot frontage
- -
- Lot depth
- -
- Heating
- Forced Air
- Fire place(s)
- N
- Main
- Living
- 16’4” x 10’12”
- Dining
- 11’3” x 10’0”
- Kitchen
- 17’4” x 10’0”
- Prim Bdrm
- 17’4” x 14’2”
- 2nd Br
- 11’6” x 10’8”
- 3rd Br
- 11’3” x 11’3”
- Bathroom
- 7’11” x 4’12”
- Bathroom
- 9’1” x 4’12”
- Bsmt
- Rec
- 14’12” x 10’4”
- 4th Br
- 11’3” x 10’3”
- Breakfast
- 9’8” x 6’8”
- Sub-Bsmt
- Bathroom
- 74’10” x 5’11”
Listing Brokerage
- MLS® Listing
- X9265016
- Brokerage
- ROYAL HERITAGE REALTY LTD.
Similar homes for sale
These homes have similar price range, details and proximity to 17 Cedar









