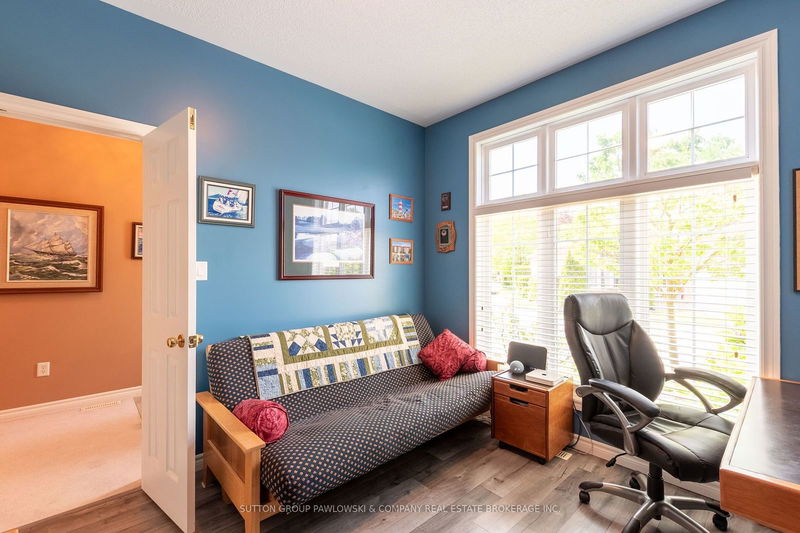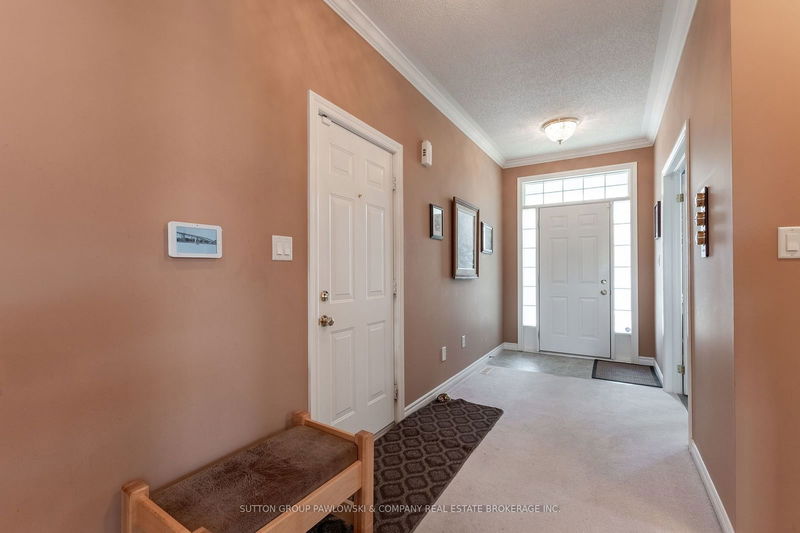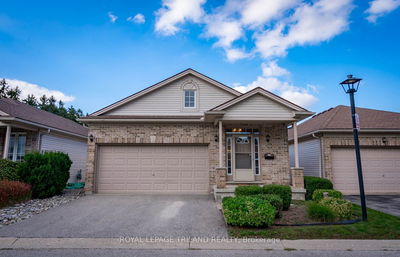49 - 18 Cadeau
South B | London
$655,000.00
Listed about 2 months ago
- 2 bed
- 3 bath
- 2000-2249 sqft
- 4.0 parking
- Det Condo
Instant Estimate
$664,319
+$9,319 compared to list price
Upper range
$710,102
Mid range
$664,319
Lower range
$618,536
Property history
- Aug 21, 2024
- 2 months ago
Sold conditionally
Listed for $655,000.00 • on market
- May 21, 2024
- 5 months ago
Expired
Listed for $675,000.00 • 3 months on market
- Oct 1, 2009
- 15 years ago
Sold for $257,000.00
Listed for $264,900.00 • about 1 month on market
Location & area
Schools nearby
Home Details
- Description
- Spacious one floor detached condo with double attached garage on desirable Cadeau Terrace in sought after Byron. Great area close to all the amenities of Byron Village and Springbank Park. Spacious foyer, formal living room and formal dining room with large windows make it bright and spacious. Gorgeous kitchen with an abundance of cabinets, stainless appliances, nice size eating area with patio door to large deck. Primary bedroom with walk-in closet and lovely ensuite. Second bedroom or office /den and 2nd full bathroom. Laundry conveniently located on main level. Beautifully finished lower level with spacious family room, gas fireplace and patio doors to walkout backyard, perfect for entertaining. Third bedroom and full bathroom great for over night guests. This condo is beautifully decorated and in-move condition. Don't miss out on this great opportunity.
- Additional media
- https://listings.tourme.ca/sites/ykonkag/unbranded
- Property taxes
- $4,690.00 per year / $390.83 per month
- Condo fees
- $410.00
- Basement
- Fin W/O
- Year build
- 16-30
- Type
- Det Condo
- Bedrooms
- 2 + 1
- Bathrooms
- 3
- Pet rules
- Restrict
- Parking spots
- 4.0 Total | 2.0 Garage
- Parking types
- Exclusive
- Floor
- -
- Balcony
- None
- Pool
- -
- External material
- Brick
- Roof type
- -
- Lot frontage
- -
- Lot depth
- -
- Heating
- Forced Air
- Fire place(s)
- Y
- Locker
- None
- Building amenities
- Bbqs Allowed, Visitor Parking
- Main
- Living
- 21’6” x 11’8”
- Dining
- 11’10” x 10’7”
- Kitchen
- 10’1” x 9’10”
- Prim Bdrm
- 21’6” x 10’12”
- 2nd Br
- 12’0” x 10’0”
- Lower
- Family
- 20’12” x 20’0”
- 3rd Br
- 12’0” x 11’3”
Listing Brokerage
- MLS® Listing
- X9265079
- Brokerage
- SUTTON GROUP PAWLOWSKI & COMPANY REAL ESTATE BROKERAGE INC.
Similar homes for sale
These homes have similar price range, details and proximity to 18 Cadeau









