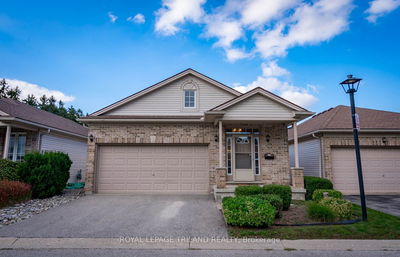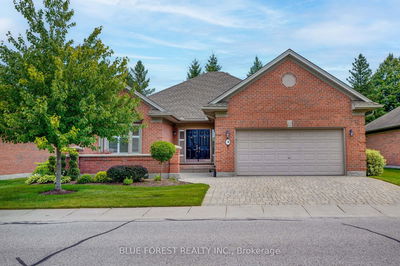20 - 10 Mcpherson
NW | St. Thomas
$629,900.00
Listed 2 months ago
- 2 bed
- 3 bath
- 1200-1399 sqft
- 3.0 parking
- Det Condo
Instant Estimate
$644,863
+$14,963 compared to list price
Upper range
$675,672
Mid range
$644,863
Lower range
$614,054
Property history
- Aug 7, 2024
- 2 months ago
Price Change
Listed for $629,900.00 • 2 months on market
- Jul 20, 2024
- 3 months ago
Terminated
Listed for $669,900.00 • 11 days on market
- Apr 17, 2024
- 6 months ago
Terminated
Listed for $669,900.00 • 4 months on market
- Mar 8, 2021
- 4 years ago
Sold for $689,900.00
Listed for $689,900.00 • 4 months on market
- Sep 30, 2020
- 4 years ago
Terminated
Listed for $564,900.00 • on market
Location & area
Schools nearby
Home Details
- Description
- Luxurious condo with walkout backing onto green space in New Lynhurst. This beautiful detached 2+1 bed, 3 bath brick bungalow must be seen to be fully appreciated. Main floor is open and inviting - living room with gas fireplace, modern kitchen with island and pantry, bright dining area with oversized patio doors leading to covered upper deck. Relax in the large primary bedroom with tray ceilings, 4-piece ensuite and walk-in closet. The second bedroom, currently serving as a den is a good size. Enjoy the convenience of main floor laundry, a second 4-piece bath and attached double car garage. The finished lower level boasts a third bedroom, 3-piece bath and spacious family room for entertaining with walkout to private patio. Great location close to park, walking trails, all amenities, 15 minutes to the 401 and 20 minutes to Port Stanley.
- Additional media
- https://unbranded.youriguide.com/20_10_mcpherson_ct_st_thomas_on/
- Property taxes
- $5,221.00 per year / $435.08 per month
- Condo fees
- $195.00
- Basement
- Fin W/O
- Basement
- Sep Entrance
- Year build
- 0-5
- Type
- Det Condo
- Bedrooms
- 2 + 1
- Bathrooms
- 3
- Pet rules
- Restrict
- Parking spots
- 3.0 Total | 1.0 Garage
- Parking types
- Exclusive
- Floor
- -
- Balcony
- Terr
- Pool
- -
- External material
- Brick
- Roof type
- -
- Lot frontage
- -
- Lot depth
- -
- Heating
- Forced Air
- Fire place(s)
- Y
- Locker
- None
- Building amenities
- -
- Main
- Kitchen
- 10’7” x 14’6”
- Family
- 11’4” x 18’1”
- Prim Bdrm
- 10’10” x 16’4”
- Br
- 10’0” x 10’11”
- Laundry
- 8’8” x 6’11”
- Lower
- Rec
- 22’0” x 18’1”
- Br
- 10’0” x 14’4”
- Office
- 11’6” x 6’4”
- Utility
- 14’8” x 24’1”
Listing Brokerage
- MLS® Listing
- X9242457
- Brokerage
- ELGIN REALTY LIMITED
Similar homes for sale
These homes have similar price range, details and proximity to 10 Mcpherson









