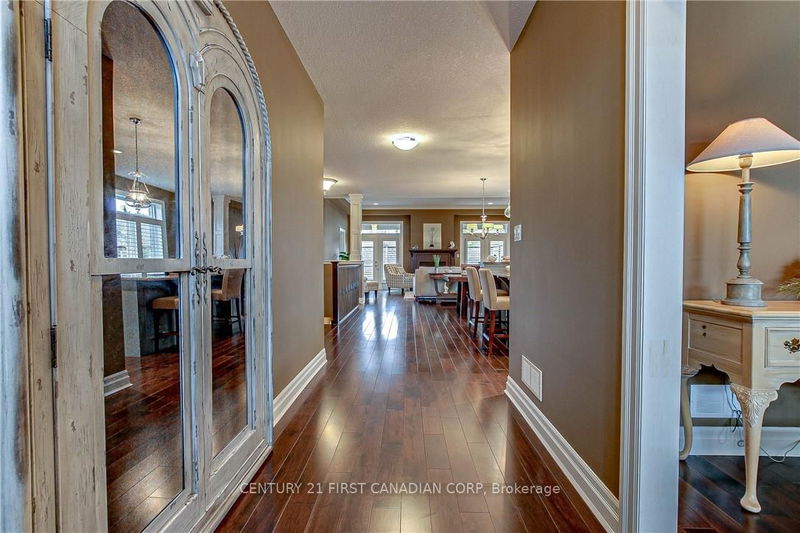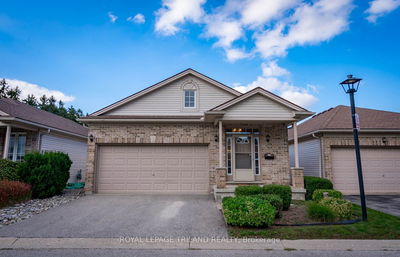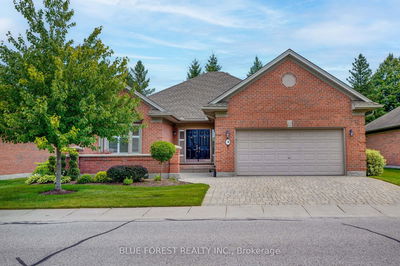17 - 725 Eagletrace
North R | London
$975,000.00
Listed 5 days ago
- 2 bed
- 3 bath
- 1600-1799 sqft
- 4.0 parking
- Det Condo
Instant Estimate
$963,139
-$11,861 compared to list price
Upper range
$1,082,265
Mid range
$963,139
Lower range
$844,012
Property history
- Now
- Listed on Oct 3, 2024
Listed for $975,000.00
5 days on market
- Jul 12, 2024
- 3 months ago
Sold Conditionally with Escalation Clause
Listed for $975,000.00 • on market
- Apr 11, 2024
- 6 months ago
Expired
Listed for $999,900.00 • 3 months on market
- Mar 28, 2024
- 6 months ago
Terminated
Listed for $1,099,900.00 • 13 days on market
Location & area
Schools nearby
Home Details
- Description
- Welcome to the "SANCTUARY" in Sunningdale West. An exclusive community of one floor homes steps away from Sunningdale Golf and Country Club. Open concept layout with high ceilings and rich hardwood floors. Gourmet kitchen with upgraded cabinetry, granite countertops and built-in appliances will satisfy the chef in the family. Living room with gas fireplace and walkout to an enormous deck, great for entertaining. Spacious primary bedroom with walk-in closet and luxury 5Pc ensuite. Convenient main floor laundry. Finished lower level with grand size family room, 2 more bedrooms and4Pc bath adds to the living space. High end finishes throughout and endless list of upgrades. Very sought after location.
- Additional media
- -
- Property taxes
- $6,575.20 per year / $547.93 per month
- Condo fees
- $295.00
- Basement
- Finished
- Year build
- 11-15
- Type
- Det Condo
- Bedrooms
- 2 + 2
- Bathrooms
- 3
- Pet rules
- Restrict
- Parking spots
- 4.0 Total | 2.0 Garage
- Parking types
- Exclusive
- Floor
- -
- Balcony
- None
- Pool
- -
- External material
- Brick
- Roof type
- -
- Lot frontage
- -
- Lot depth
- -
- Heating
- Forced Air
- Fire place(s)
- Y
- Locker
- None
- Building amenities
- -
- Ground
- Den
- 10’7” x 15’1”
- Dining
- 17’6” x 10’12”
- Living
- 20’10” x 14’3”
- Kitchen
- 10’7” x 11’12”
- Prim Bdrm
- 15’12” x 12’5”
- 2nd Br
- 10’1” x 9’10”
- Bsmt
- Family
- 25’4” x 19’7”
- 3rd Br
- 15’6” x 12’2”
- 4th Br
- 15’6” x 11’9”
Listing Brokerage
- MLS® Listing
- X9380165
- Brokerage
- CENTURY 21 FIRST CANADIAN CORP
Similar homes for sale
These homes have similar price range, details and proximity to 725 Eagletrace









