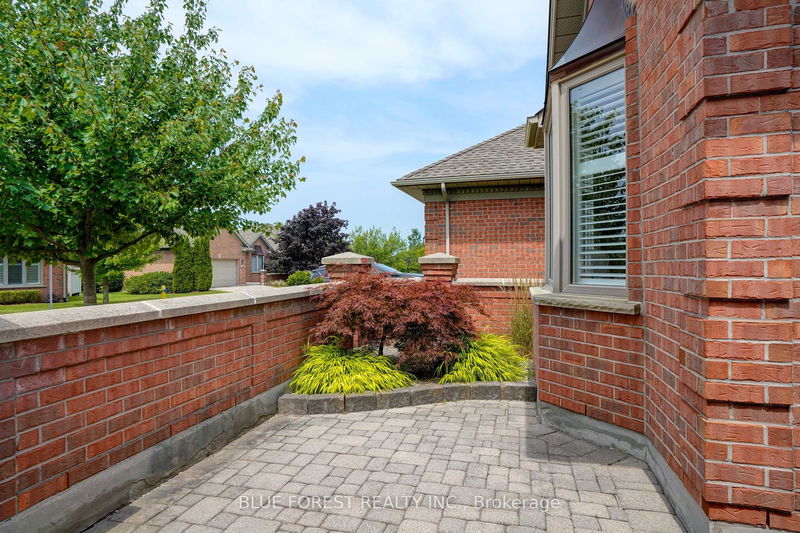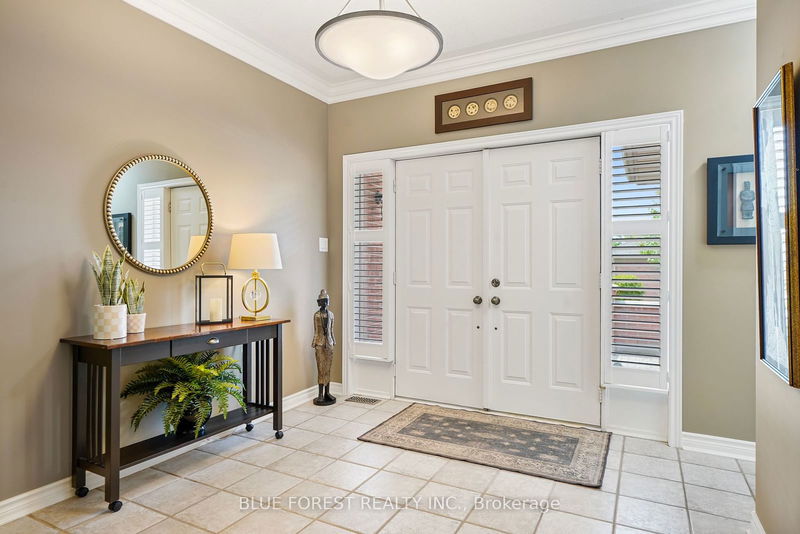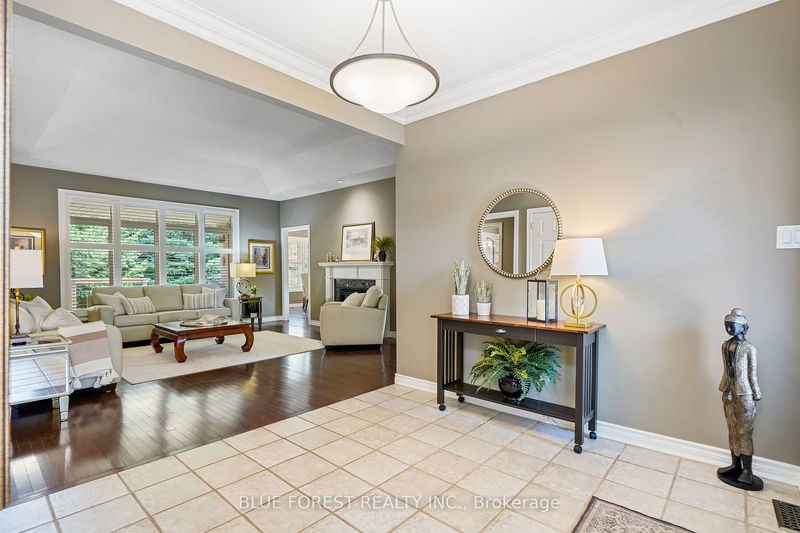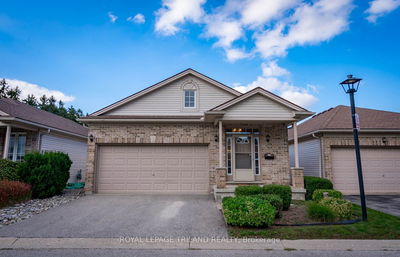3 - 50 Northumberland
North L | London
$798,000.00
Listed 2 months ago
- 2 bed
- 3 bath
- 1600-1799 sqft
- 4.0 parking
- Det Condo
Instant Estimate
$830,353
+$32,353 compared to list price
Upper range
$897,632
Mid range
$830,353
Lower range
$763,075
Property history
- Jul 25, 2024
- 2 months ago
Price Change
Listed for $798,000.00 • 2 months on market
- Oct 5, 2015
- 9 years ago
Sold for $377,000.00
Listed for $397,900.00 • about 2 months on market
- Apr 20, 2015
- 9 years ago
Terminated
Listed for $419,900.00 • on market
- Feb 8, 2000
- 25 years ago
Sold for $236,000.00
Listed for $238,000.00 • 2 months on market
- Sep 22, 1998
- 26 years ago
Expired
Listed for $232,600.00 • 3 months on market
Location & area
Home Details
- Description
- Welcome to the beauty of Hunt Club Glen! This gorgeous 3 bed 3 full bath detached condo is over 3000 square feet of total space in a quiet and friendly community close to major shopping, delicious restaurants, and the incredible Hunt Club Golf course. Enter through the double doors with hidden screen door into your large family room with hardwood floors, gas fireplace and tray ceilings. California shutters through the main level are a perfect touch. The updated eat-in kitchen features all stainless steel appliances, quartz counters, mirrored backsplash and peninsula. The formal dining area is perfect for dinner parties, and patio doors with automatic blinds lead to your private rear deck, perfect for an evening drink, or a morning coffee. Your primary bedroom is bright with a double closet and full ensuite bathroom with jetted tub & separate shower. The second bedroom could easily be a den or office, and is also adjacent to your separate 4 piece bathroom. Main floor laundry enhances the convenience of this home off of your double garage interior entrance. The lower level is completely finished, and features the third bedroom, oversized 3 piece bathroom and a huge family room with your second gas fireplace that can accommodate a pool table, a movie room or gym! Loads of storage space in the utility area, as well as a large cold storage room. With a community clubhouse for celebrations or gatherings, there is something for everyone here. This home is waiting for you to simply move in and enjoy!
- Additional media
- https://youtu.be/Z7JQJ82YAXE
- Property taxes
- $6,670.00 per year / $555.83 per month
- Condo fees
- $580.00
- Basement
- Finished
- Basement
- Full
- Year build
- 16-30
- Type
- Det Condo
- Bedrooms
- 2 + 1
- Bathrooms
- 3
- Pet rules
- Restrict
- Parking spots
- 4.0 Total | 2.0 Garage
- Parking types
- Exclusive
- Floor
- -
- Balcony
- None
- Pool
- -
- External material
- Brick
- Roof type
- -
- Lot frontage
- -
- Lot depth
- -
- Heating
- Forced Air
- Fire place(s)
- Y
- Locker
- None
- Building amenities
- Party/Meeting Room
- Main
- Foyer
- 14’10” x 9’12”
- Living
- 16’3” x 17’7”
- Prim Bdrm
- 12’9” x 14’12”
- Kitchen
- 12’4” x 13’5”
- Dining
- 12’4” x 12’0”
- Breakfast
- 12’4” x 8’6”
- 2nd Br
- 12’4” x 12’4”
- Laundry
- 6’9” x 8’4”
- Bsmt
- 3rd Br
- 13’4” x 22’9”
- Family
- 27’6” x 20’6”
- Cold/Cant
- 9’9” x 6’4”
- Utility
- 21’4” x 12’10”
Listing Brokerage
- MLS® Listing
- X9054501
- Brokerage
- BLUE FOREST REALTY INC.
Similar homes for sale
These homes have similar price range, details and proximity to 50 Northumberland









