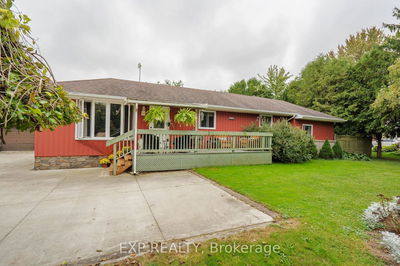19 Tracy
Chatham | Chatham-Kent
$699,900.00
Listed about 2 months ago
- 3 bed
- 3 bath
- 1500-2000 sqft
- 4.0 parking
- Detached
Instant Estimate
$772,208
+$72,308 compared to list price
Upper range
$831,449
Mid range
$772,208
Lower range
$712,966
Property history
- Aug 22, 2024
- 2 months ago
Price Change
Listed for $699,900.00 • about 2 months on market
- Jan 18, 2023
- 2 years ago
Leased
Listed for $2,500.00 • about 1 month on market
- Jan 18, 2023
- 2 years ago
Suspended
Listed for $799,900.00 • 29 days on market
- Nov 17, 2022
- 2 years ago
Terminated
Listed for $2,500.00 • about 1 month on market
- Sep 25, 2022
- 2 years ago
Expired
Listed for $799,990.00 • 3 months on market
Location & area
Schools nearby
Home Details
- Description
- Located in a desirable new area near Indian Creek, just minutes from Highway 401, this stunning bungalow is a must-see! Featuring 3 spacious bedrooms and 2.5 beautifully designed bathrooms, including a rare powder room, this unique model offers approximately 1,800 sq. ft. of open-concept living space. Enjoy 9-foot ceilings, hardwood and ceramic flooring throughout the main level, and a modern gas fireplace. The sleek kitchen boasts high-end finishes and a quartz countertop. The master bedroom includes a walk-in closet and a luxurious 5-piece ensuite. Additional features include a double car garage, a large basement with a rough-in for a washroom, and oversized windows that fill the home with natural light. Dont miss out on this exceptional home in a prime location!
- Additional media
- -
- Property taxes
- $8,041.71 per year / $670.14 per month
- Basement
- Full
- Basement
- Unfinished
- Year build
- 0-5
- Type
- Detached
- Bedrooms
- 3
- Bathrooms
- 3
- Parking spots
- 4.0 Total | 2.0 Garage
- Floor
- -
- Balcony
- -
- Pool
- None
- External material
- Brick
- Roof type
- -
- Lot frontage
- -
- Lot depth
- -
- Heating
- Forced Air
- Fire place(s)
- Y
- Main
- Foyer
- 8’0” x 10’0”
- Prim Bdrm
- 16’0” x 12’0”
- 2nd Br
- 10’0” x 10’0”
- 3rd Br
- 10’0” x 10’0”
- Living
- 24’0” x 16’0”
- Kitchen
- 10’12” x 24’0”
- Laundry
- 6’0” x 6’12”
Listing Brokerage
- MLS® Listing
- X9265292
- Brokerage
- RE/MAX REAL ESTATE CENTRE INC.
Similar homes for sale
These homes have similar price range, details and proximity to 19 Tracy









