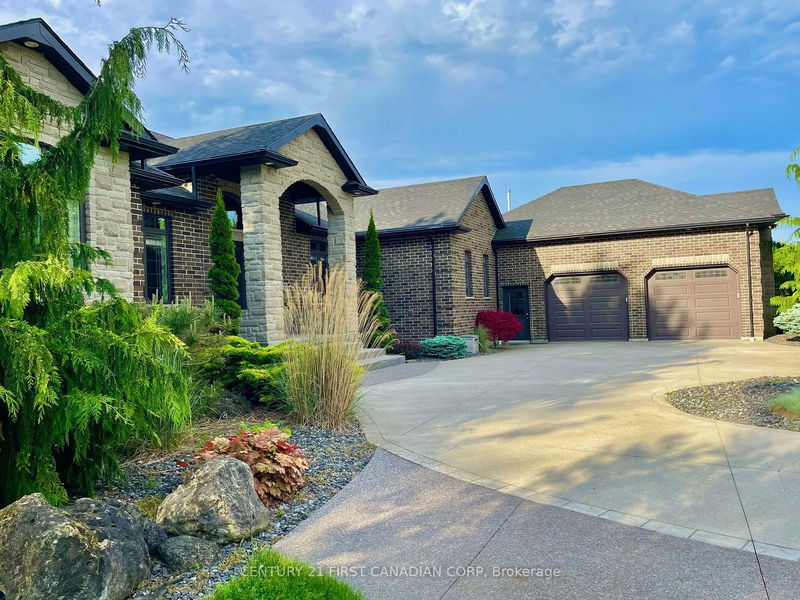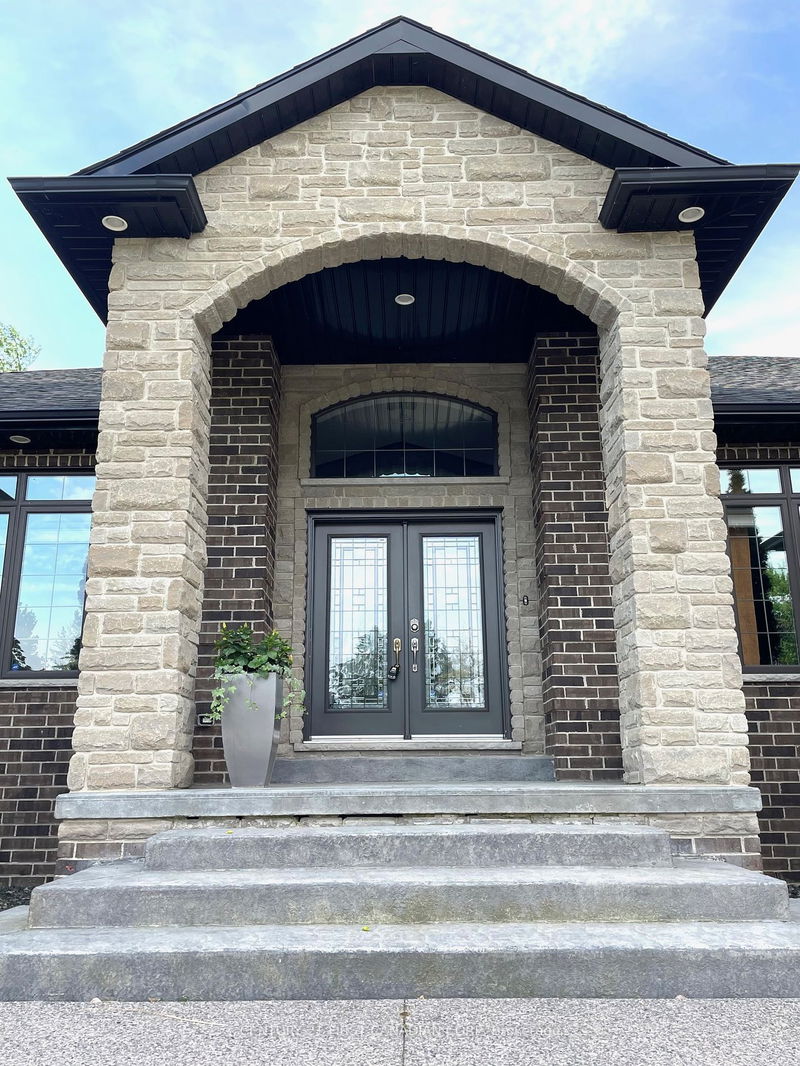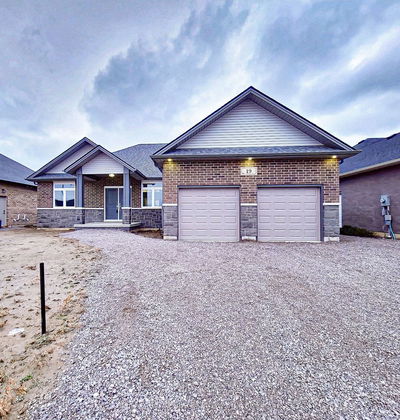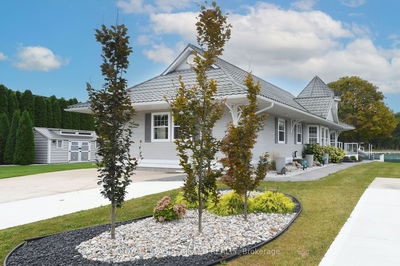7242 Grande River
Chatham | Chatham-Kent
$1,199,900.00
Listed about 23 hours ago
- 3 bed
- 4 bath
- 3000-3500 sqft
- 10.0 parking
- Detached
Instant Estimate
$1,181,396
-$18,504 compared to list price
Upper range
$1,393,978
Mid range
$1,181,396
Lower range
$968,813
Property history
- Now
- Listed on Oct 7, 2024
Listed for $1,199,900.00
1 day on market
- Mar 28, 2024
- 6 months ago
Terminated
Listed for $1,249,900.00 • 6 months on market
Location & area
Schools nearby
Home Details
- Description
- Consider this gorgeous (2013) custom built 3000+ sq ft bungalow/ranch home on a 1.14 acre lot, located on the coveted Grande River Line and backing onto the Thames river, This is an extremely well built gem featuring a spacious semi-open concept design, a separate master bedroom wing with an ensuite to die for, a gourmet kitchen that shares a 2-wayfireplace with the great room, and so much more! Loads of natural light/windows and tall ceilings throughout, large principal rooms, 3+2 bedrooms, 3.5 bathrooms, a beautiful formal dining area, and a huge rec room in basement with potential for more living space and separate entrance if desired. Outside is nicely landscaped, and features a circular concrete drive, a covered stone patio with incredible view of the river, and the riverfront firepit area you are sure to enjoy. Also note the 2-car attached garage is insulated and heated. Consider this one a must-see to appreciate!
- Additional media
- -
- Property taxes
- $9,480.00 per year / $790.00 per month
- Basement
- Full
- Basement
- Part Fin
- Year build
- 6-15
- Type
- Detached
- Bedrooms
- 3 + 2
- Bathrooms
- 4
- Parking spots
- 10.0 Total | 2.0 Garage
- Floor
- -
- Balcony
- -
- Pool
- None
- External material
- Brick
- Roof type
- -
- Lot frontage
- -
- Lot depth
- -
- Heating
- Forced Air
- Fire place(s)
- Y
- Main
- Foyer
- 16’0” x 12’0”
- Den
- 14’0” x 12’0”
- Great Rm
- 23’6” x 16’12”
- Kitchen
- 20’7” x 14’6”
- Dining
- 54’6” x 47’11”
- Prim Bdrm
- 25’0” x 14’0”
- 2nd Br
- 16’0” x 14’0”
- 3rd Br
- 14’12” x 14’0”
- Bathroom
- 10’6” x 9’10”
- Powder Rm
- 9’10” x 6’7”
- Bathroom
- 15’1” x 13’9”
- Bsmt
- Rec
- 26’6” x 18’3”
Listing Brokerage
- MLS® Listing
- X9385329
- Brokerage
- CENTURY 21 FIRST CANADIAN CORP
Similar homes for sale
These homes have similar price range, details and proximity to 7242 Grande River









