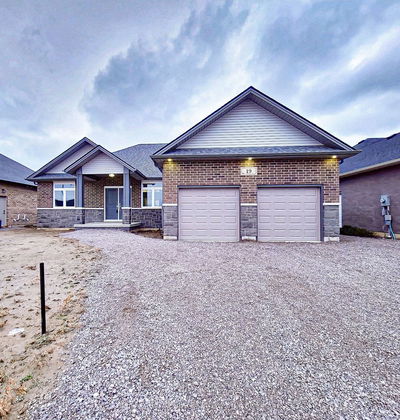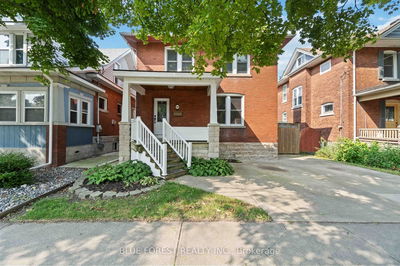4733 RIVERSIDE
St. Clair | St. Clair
$1,349,000.00
Listed 8 days ago
- 3 bed
- 2 bath
- - sqft
- 2.0 parking
- Detached
Instant Estimate
$1,224,705
-$124,295 compared to list price
Upper range
$1,397,815
Mid range
$1,224,705
Lower range
$1,051,595
Property history
- Now
- Listed on Sep 30, 2024
Listed for $1,349,000.00
8 days on market
Location & area
Schools nearby
Home Details
- Description
- Dockside on the Ecarte A fabulous year-round cottage located on two lots at the Island Mooring Club in Port Lambton. A boater's Mecca.1,419 sq ft of luxury waterfront living. 3 bedrooms, 2 baths, and an open concept great room, kitchen, and dining area. Wall-to-wall windows provide relaxing waterfront views of the channel and The St Clair River. Trex decking, covered pergola, storage shed with hydro, 2 slips with power, 15,000 lb boat lift, power PWC lift. Close to marinas, gas dock, and haul-out facility. 3 km to Port Lambton, for local grocery, beer/wine, and bakery. Additional Features: Private Waterfront Access: Enjoy the convenience of docking right at your front door, making spontaneous boat trips a breeze. Modern Amenities: Equipped with the latest appliances and smart home features for a comfortable and contemporary living experience. Outdoor Entertainment: The spacious Trex decking and covered pergola are perfect for hosting gatherings or enjoying quiet evenings by the water. Proximity to Nature: Take advantage of nearby parks and nature trails for hiking, bird-watching, and outdoor adventures. Community Vibe: The Island Mooring Club offers a welcoming community with events and activities, fostering a sense of belonging and camaraderie. Dock at your front door! A fabulous lifestyle opportunity.
- Additional media
- -
- Property taxes
- $3,762.00 per year / $313.50 per month
- Basement
- Unfinished
- Year build
- 16-30
- Type
- Detached
- Bedrooms
- 3
- Bathrooms
- 2
- Parking spots
- 2.0 Total
- Floor
- -
- Balcony
- -
- Pool
- None
- External material
- Vinyl Siding
- Roof type
- -
- Lot frontage
- -
- Lot depth
- -
- Heating
- Forced Air
- Fire place(s)
- Y
- Main
- Great Rm
- 33’6” x 18’8”
- Kitchen
- 14’3” x 7’8”
- Dining
- 13’1” x 11’3”
- Other
- 10’10” x 11’9”
- Prim Bdrm
- 11’9” x 16’3”
- 2nd Br
- 10’6” x 12’6”
- 3rd Br
- 10’11” x 12’5”
- Laundry
- 6’8” x 5’4”
- Upper
- Loft
- 10’10” x 11’9”
Listing Brokerage
- MLS® Listing
- X9375003
- Brokerage
- ROYAL LEPAGE TRILAND REALTY
Similar homes for sale
These homes have similar price range, details and proximity to 4733 RIVERSIDE









