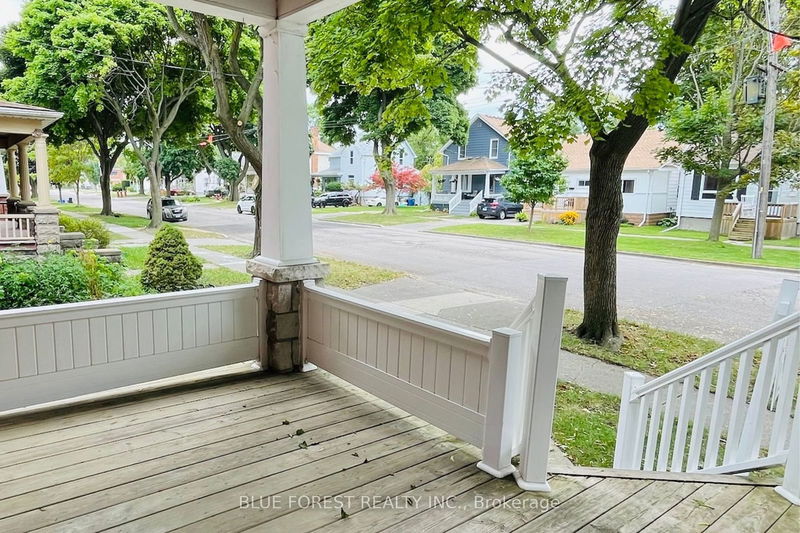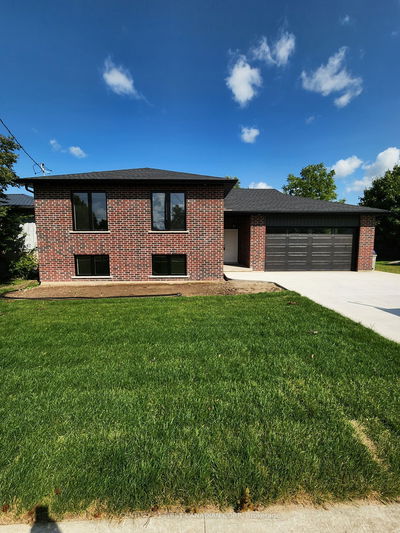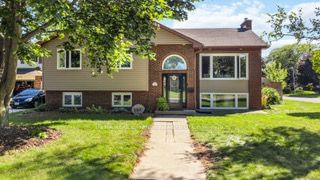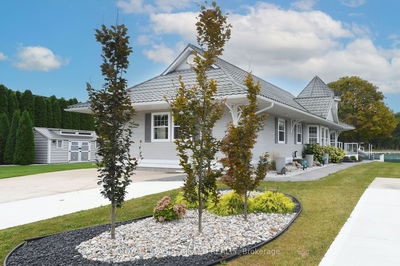112 Cameron
| Sarnia
$369,900.00
Listed about 2 months ago
- 3 bed
- 2 bath
- - sqft
- 2.0 parking
- Detached
Instant Estimate
$366,378
-$3,522 compared to list price
Upper range
$408,192
Mid range
$366,378
Lower range
$324,565
Property history
- Aug 19, 2024
- 2 months ago
Sold Conditionally with Escalation Clause
Listed for $369,900.00 • on market
Location & area
Schools nearby
Home Details
- Description
- Attention first-time buyers, investors, and growing families! Discover the charm and convenience of this beautifully maintained 3-bed, 2-full bath brick home, perfectly nestled just steps from downtown Sarnia. Enjoy the warmth of stunning hardwood floors, wood burning fireplace, and kitchen with custom cabinets. This home offers not just space but versatility. Head upstairs to the fully finished third-floor studio with a skylight and 3-pc bath. Whether you need a guest suite, private office, or a creative studio, this space is ready to adapt to your lifestyle. Modern updates include newer vinyl windows, a new roof (2019), and a furnace and central air (2017), ensuring peace of mind. Plus, with a double-wide concrete driveway providing ample parking for everyone. All within 800 meters of parks, shopping, dining, and the St. Clair River. This isn't just a home; it's a lifestyle. Don't miss out on this exceptional opportunityschedule your viewing today! Tankless water heater is a rental.
- Additional media
- https://youtu.be/iCpJDDqSTu0
- Property taxes
- $2,171.00 per year / $180.92 per month
- Basement
- Unfinished
- Year build
- 51-99
- Type
- Detached
- Bedrooms
- 3
- Bathrooms
- 2
- Parking spots
- 2.0 Total
- Floor
- -
- Balcony
- -
- Pool
- None
- External material
- Brick
- Roof type
- -
- Lot frontage
- -
- Lot depth
- -
- Heating
- Forced Air
- Fire place(s)
- Y
- Main
- Kitchen
- 12’0” x 10’0”
- Dining
- 14’0” x 12’0”
- Living
- 16’12” x 12’0”
- 2nd
- Bathroom
- 0’0” x 0’0”
- Br
- 12’1” x 10’0”
- Br
- 10’12” x 8’12”
- Prim Bdrm
- 10’12” x 12’0”
- 3rd
- Rec
- 18’6” x 16’12”
- Bsmt
- Workshop
- 13’6” x 8’12”
Listing Brokerage
- MLS® Listing
- X9260328
- Brokerage
- BLUE FOREST REALTY INC.
Similar homes for sale
These homes have similar price range, details and proximity to 112 Cameron









