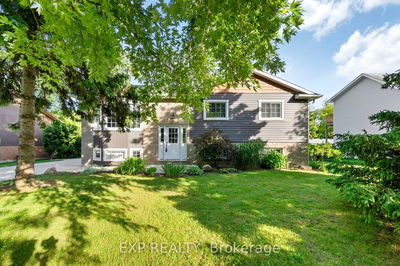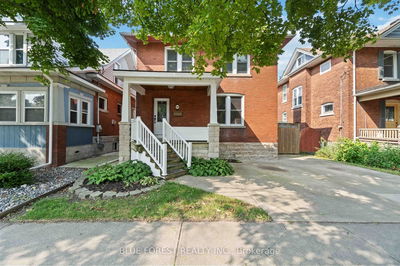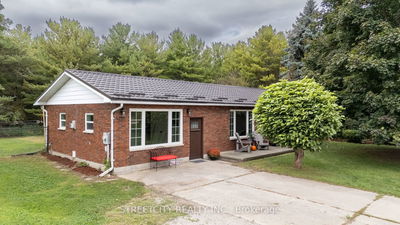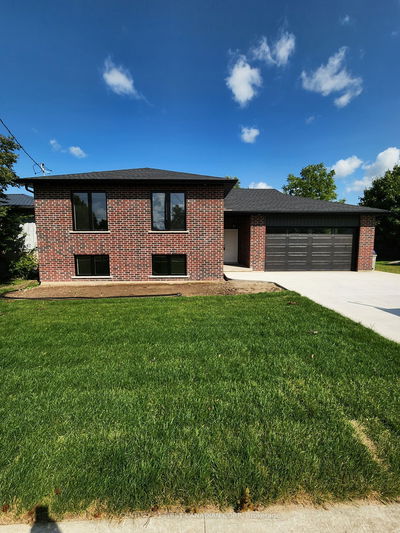301 Newton
Sarnia | Sarnia
$599,900.00
Listed 29 days ago
- 3 bed
- 3 bath
- - sqft
- 4.0 parking
- Detached
Instant Estimate
$626,041
+$26,141 compared to list price
Upper range
$712,047
Mid range
$626,041
Lower range
$540,035
Property history
- Sep 9, 2024
- 29 days ago
Sold conditionally
Listed for $599,900.00 • on market
Location & area
Schools nearby
Home Details
- Description
- Check out this oversized raised ranch with a walk-out basement, located on a cul de sac in the family friendly Wiltshire subdivision. The home features an updated kitchen with quartz counter tops, modern finishes and newer windows and doors. This home is perfect for families of any size and offers 3+1 bedrooms and 3 full bathrooms. Step outside to your own backyard paradise with are refreshing in ground pool to beat the heat and a hot tub for ultimate relaxation. This home is perfect for entertaining and has a 30' x 18' detached garage. Don't miss the chance to make this exquisite property your own.
- Additional media
- -
- Property taxes
- $4,582.00 per year / $381.83 per month
- Basement
- Full
- Basement
- W/O
- Year build
- -
- Type
- Detached
- Bedrooms
- 3 + 1
- Bathrooms
- 3
- Parking spots
- 4.0 Total | 2.0 Garage
- Floor
- -
- Balcony
- -
- Pool
- Abv Grnd
- External material
- Brick
- Roof type
- -
- Lot frontage
- -
- Lot depth
- -
- Heating
- Forced Air
- Fire place(s)
- Y
- Main
- Living
- 14’12” x 14’12”
- Br
- 18’12” x 10’0”
- Br
- 19’2” x 14’12”
- Kitchen
- 24’0” x 9’10”
- Br
- 15’5” x 9’10”
- Bathroom
- 0’0” x 0’0”
- Br
- 24’0” x 14’6”
- Bathroom
- 0’0” x 9’10”
- Bsmt
- Rec
- 24’0” x 14’5”
Listing Brokerage
- MLS® Listing
- X9348046
- Brokerage
- INITIA REAL ESTATE (ONTARIO) LTD
Similar homes for sale
These homes have similar price range, details and proximity to 301 Newton





