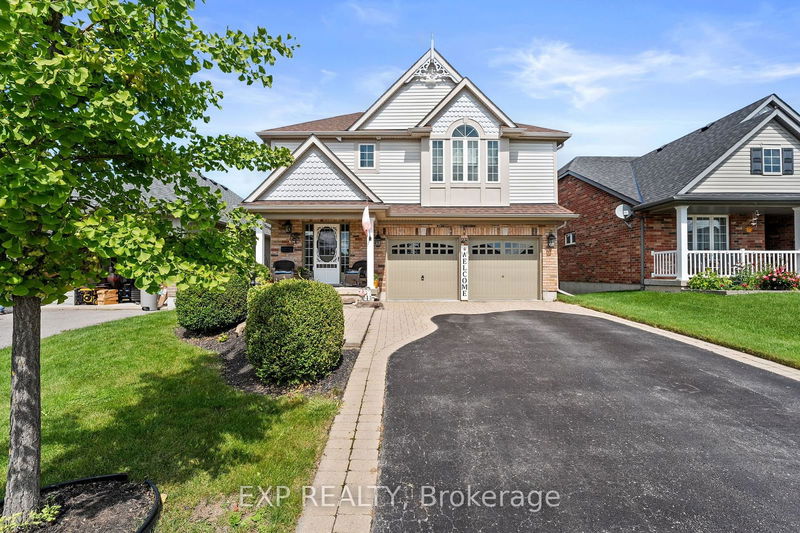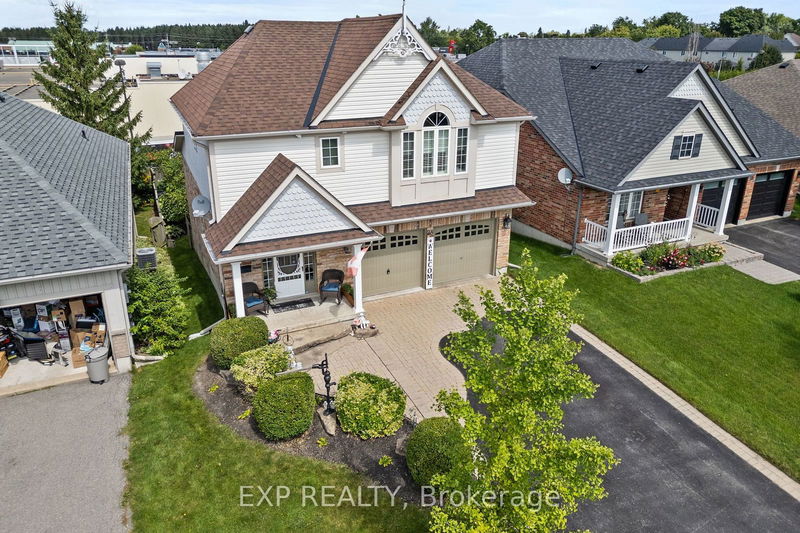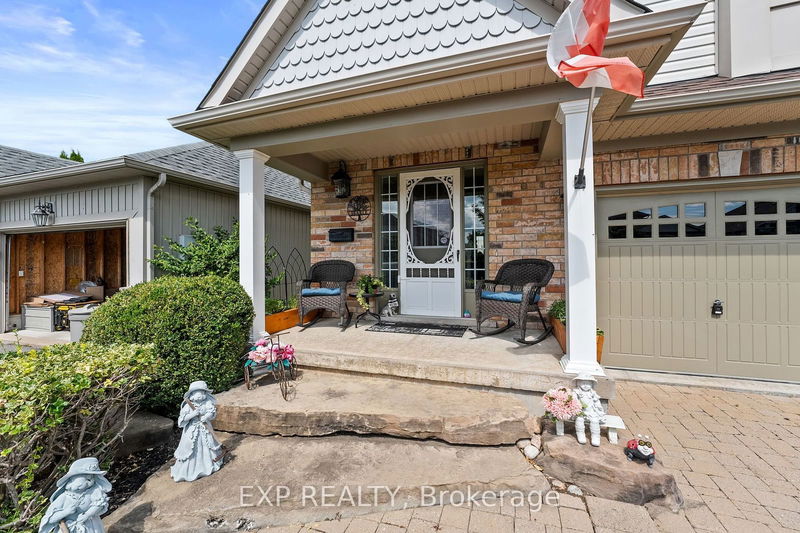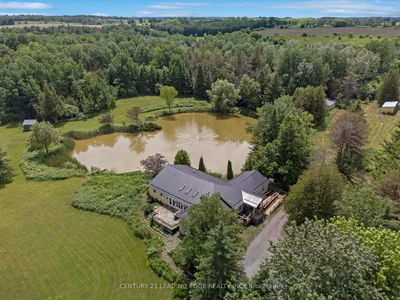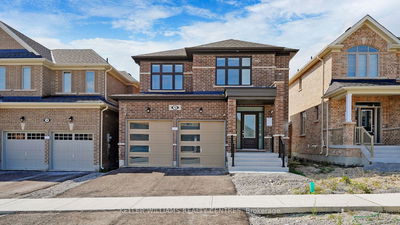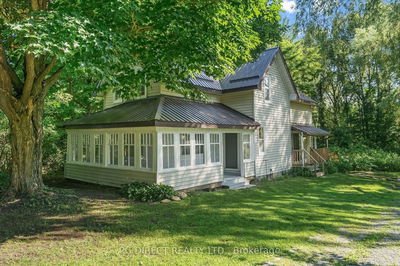28 Thrushwood
Lindsay | Kawartha Lakes
$859,000.00
Listed about 2 months ago
- 3 bed
- 4 bath
- 1500-2000 sqft
- 6.0 parking
- Detached
Instant Estimate
$828,799
-$30,201 compared to list price
Upper range
$877,030
Mid range
$828,799
Lower range
$780,568
Property history
- Now
- Listed on Aug 23, 2024
Listed for $859,000.00
47 days on market
- May 23, 2024
- 5 months ago
Terminated
Listed for $859,000.00 • 3 months on market
- May 2, 2024
- 5 months ago
Terminated
Listed for $879,000.00 • 21 days on market
- Mar 19, 2024
- 7 months ago
Terminated
Listed for $899,900.00 • about 1 month on market
- Feb 22, 2024
- 8 months ago
Terminated
Listed for $907,000.00 • 26 days on market
- Jan 12, 2024
- 9 months ago
Terminated
Listed for $917,000.00 • about 1 month on market
- Jul 6, 2023
- 1 year ago
Expired
Listed for $914,900.00 • 4 months on market
Location & area
Schools nearby
Home Details
- Description
- This Stunning 2 Story Home Beautifully Combines Functionality & Style, Featuring 3 Spacious Bedrooms & 4 Bathrooms. As You Enter, You Are Greeted By A Warm & Inviting Atmosphere. 2 Gas Fireplaces Add A Cozy Ambiance To The Living Spaces. The Walk-In Pantry In The Kitchen Is A Chef's Dream. The Kitchen Is A Masterpiece With Its Sleek Granite Countertops, Reflecting A Sense Of Luxury & Style. The Open Concept Design Of The Kitchen & Living Areas Creates A Seamless Flow, Ideal For Entertaining & Family Gatherings. The Primary Bedroom Is A Retreat In Itself, Featuring An Ensuite & Large Walk-In Closet, Providing Ample Space For Wardrobe & Storage. The Walk-Out Basement Further Enhances The Living Experience, Offering Additional Space & Versatility. One Of The Most Attractive Features Of This Property Is Its Location, Being Close To Hospital, Schools, Restaurants & Shopping, Offers Convenience And Accessibility, Making It An Ideal Place To Live. Overall, This Home Is A Blend Of Comfort, Elegance, And Practicality.
- Additional media
- https://studion.ca/28-thrushwood
- Property taxes
- $4,666.30 per year / $388.86 per month
- Basement
- Fin W/O
- Year build
- 6-15
- Type
- Detached
- Bedrooms
- 3
- Bathrooms
- 4
- Parking spots
- 6.0 Total | 2.0 Garage
- Floor
- -
- Balcony
- -
- Pool
- None
- External material
- Brick
- Roof type
- -
- Lot frontage
- -
- Lot depth
- -
- Heating
- Forced Air
- Fire place(s)
- Y
- Main
- Bathroom
- 4’4” x 4’9”
- Foyer
- 18’1” x 6’4”
- Living
- 20’1” x 16’11”
- Kitchen
- 12’2” x 20’1”
- 2nd
- Laundry
- 6’1” x 3’7”
- Prim Bdrm
- 18’0” x 11’5”
- Bathroom
- 5’5” x 7’6”
- 2nd Br
- 10’10” x 9’11”
- Bathroom
- 9’4” x 5’5”
- Lower
- Rec
- 13’8” x 29’8”
- Bathroom
- 5’6” x 5’5”
- Office
- 8’10” x 5’10”
Listing Brokerage
- MLS® Listing
- X9266762
- Brokerage
- EXP REALTY
Similar homes for sale
These homes have similar price range, details and proximity to 28 Thrushwood
