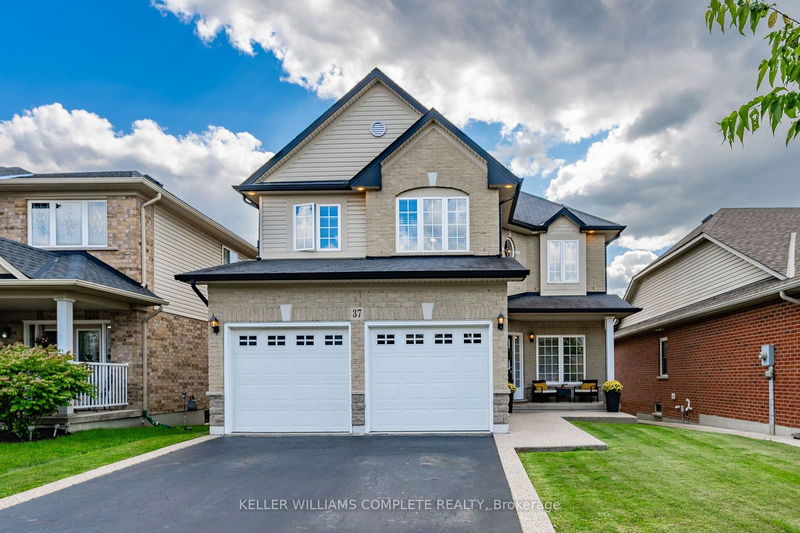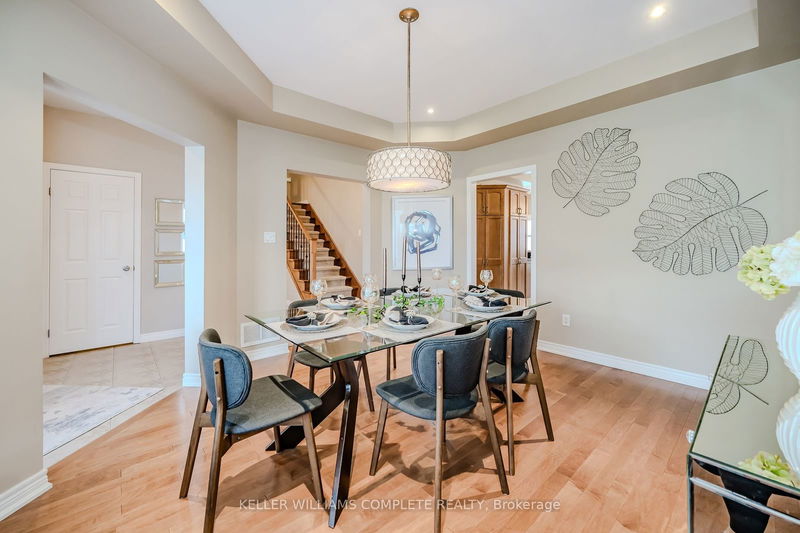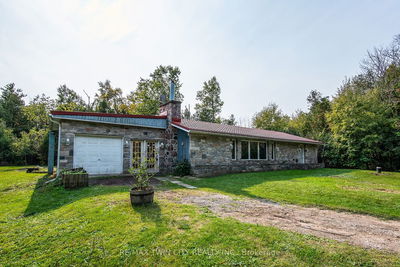37 Moonbeam
Kernighan | Hamilton
$1,099,900.00
Listed about 2 months ago
- 3 bed
- 4 bath
- 2000-2500 sqft
- 6.0 parking
- Detached
Instant Estimate
$1,056,449
-$43,451 compared to list price
Upper range
$1,151,721
Mid range
$1,056,449
Lower range
$961,176
Property history
- Aug 23, 2024
- 2 months ago
Sold conditionally
Listed for $1,099,900.00 • on market
Location & area
Schools nearby
Home Details
- Description
- Welcome to 37 Moonbeam Dr. located on Hamilton's West Mountain. Family friendly neighborhood close to schools, easy highway access, shops & more. This home is only a 1 minute walking distance to school, a few minutes to Westmount Community Recreation Centre, LINC and Ancaster. As you walk in, you feel like you are at home right away. The dining room is a great entertaining space as you can see yourself entertaining friends and family. This beautiful 3+1 bedroom home offers 3.5 baths, eatin kitchen with stainless steel appliances, granite countertop with a dinette that opens up to a relaxing deck. California shutters, with a large family room with lots of room for the family to enjoy time together. The primary bedroom has 2 spacious closets and a large ensuite bathroom. The finished basement creates an additional retreat with a recreation room, gym area, additional bedroom and full bathroom. Main floor laundry. Total living space of over 3000 square feet. Book for your private viewing today!
- Additional media
- https://unbranded.youriguide.com/37_moonbeam_dr_hamilton_on/
- Property taxes
- $6,380.64 per year / $531.72 per month
- Basement
- Finished
- Basement
- Full
- Year build
- 16-30
- Type
- Detached
- Bedrooms
- 3 + 1
- Bathrooms
- 4
- Parking spots
- 6.0 Total | 2.0 Garage
- Floor
- -
- Balcony
- -
- Pool
- None
- External material
- Brick
- Roof type
- -
- Lot frontage
- -
- Lot depth
- -
- Heating
- Forced Air
- Fire place(s)
- Y
- Main
- Breakfast
- 3’2” x 6’11”
- Dining
- 13’1” x 14’1”
- Foyer
- 6’11” x 10’12”
- Kitchen
- 12’12” x 12’5”
- Laundry
- 5’4” x 7’1”
- Living
- 16’2” x 20’0”
- 2nd
- Prim Bdrm
- 18’3” x 18’12”
- Br
- 13’10” x 10’0”
- Br
- 14’0” x 9’6”
- Bsmt
- Br
- 14’3” x 12’1”
- Rec
- 22’3” x 10’7”
- Utility
- 16’2” x 10’7”
Listing Brokerage
- MLS® Listing
- X9267416
- Brokerage
- KELLER WILLIAMS COMPLETE REALTY
Similar homes for sale
These homes have similar price range, details and proximity to 37 Moonbeam









