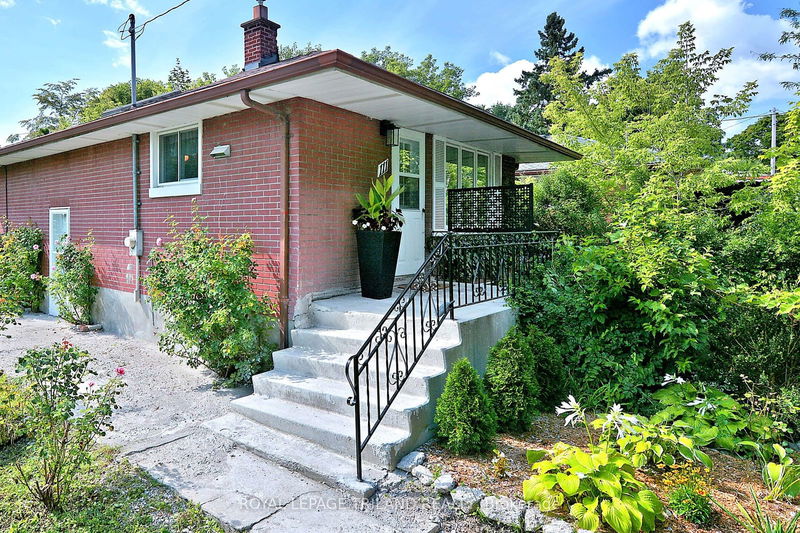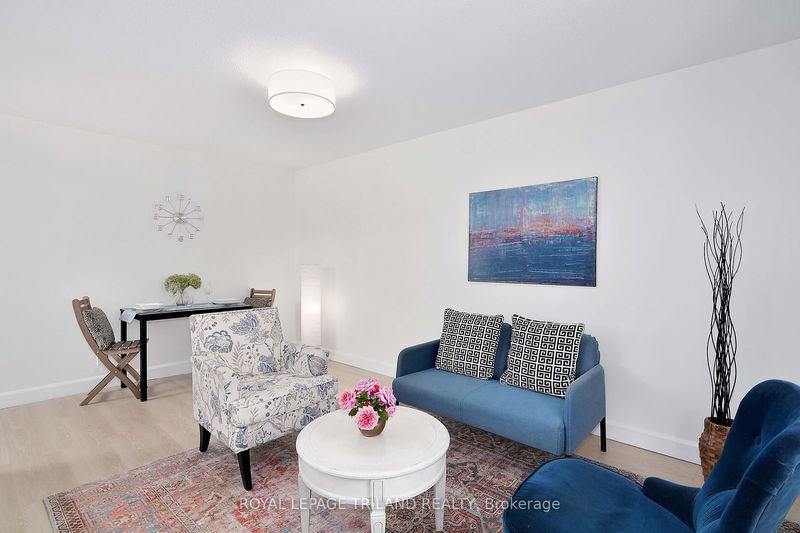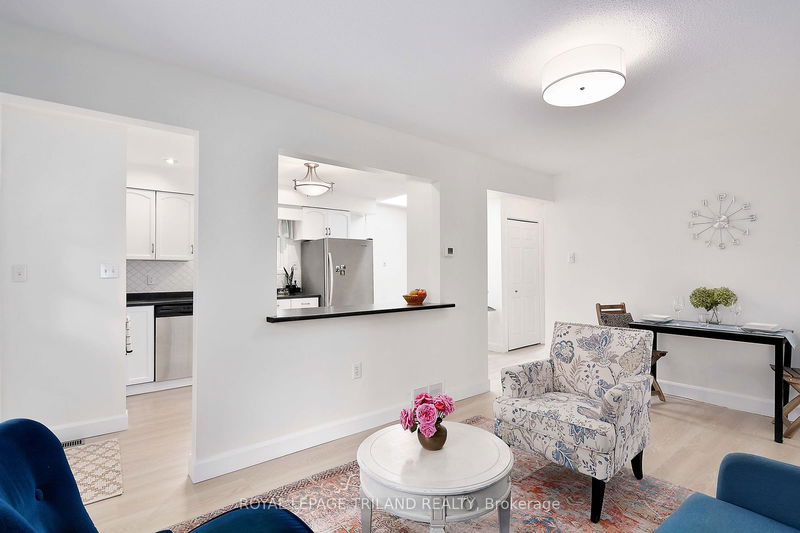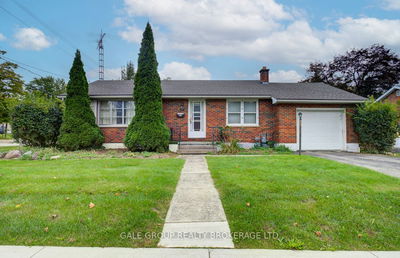111 Gladstone
South I | London
$440,000.00
Listed about 2 months ago
- 2 bed
- 1 bath
- 700-1100 sqft
- 2.0 parking
- Detached
Instant Estimate
$459,801
+$19,801 compared to list price
Upper range
$492,061
Mid range
$459,801
Lower range
$427,541
Property history
- Aug 23, 2024
- 2 months ago
Price Change
Listed for $440,000.00 • about 1 month on market
- Oct 7, 2019
- 5 years ago
Sold for $260,000.00
Listed for $269,900.00 • 19 days on market
- May 9, 2018
- 6 years ago
Sold for $209,888.00
Listed for $159,000.00 • 6 days on market
Location & area
Schools nearby
Home Details
- Description
- Welcome to Glen Cairn and this bright, renovated, two-bedroom raised brick bungalow just waiting for a retiree, investor or young family. This gorgeous double lot: 60x125 also offers excellent investment potential with enough open space to possibly add an ADU or maybe sever into two lots. The home features a new furnace and central air (2021), brand new luxury vinyl plank flooring through the main floor, updated spacious kitchen and 3-piece bathroom, new fixtures, and freshly painted rooms. Extra wide paved driveway, three separate entrances, and a versatile basement for an additional play space, bedroom, office, or recreation room. The fully fenced yard is stunning with fruit trees, grape vines, heirloom roses, and perennials surrounding a pergola sitting area. Quick close is possible. This quiet neighbourhood is close to public transit, Victoria Hospital, an elementary school, parks and trails, and easy access to the 401.Come see this move-in ready home and make it your own soon, as it wont last long!
- Additional media
- https://bit.ly/111GladstoneAveTour
- Property taxes
- $2,438.35 per year / $203.20 per month
- Basement
- Part Fin
- Basement
- Sep Entrance
- Year build
- 51-99
- Type
- Detached
- Bedrooms
- 2
- Bathrooms
- 1
- Parking spots
- 2.0 Total
- Floor
- -
- Balcony
- -
- Pool
- None
- External material
- Brick
- Roof type
- -
- Lot frontage
- -
- Lot depth
- -
- Heating
- Forced Air
- Fire place(s)
- N
- Ground
- Living
- 15’11” x 9’10”
- Kitchen
- 15’6” x 8’11”
- Br
- 10’5” x 9’2”
- 2nd Br
- 8’5” x 7’5”
- Lower
- Play
- 18’12” x 9’0”
- Laundry
- 18’0” x 8’11”
Listing Brokerage
- MLS® Listing
- X9267691
- Brokerage
- ROYAL LEPAGE TRILAND REALTY
Similar homes for sale
These homes have similar price range, details and proximity to 111 Gladstone









