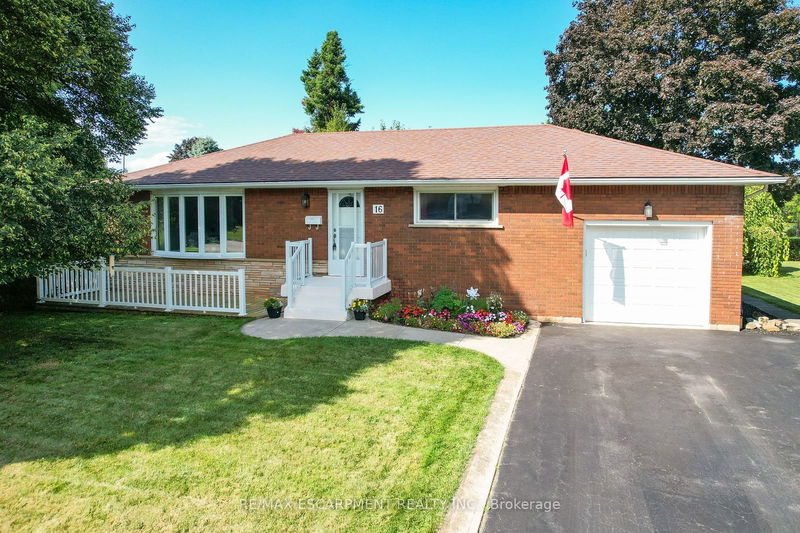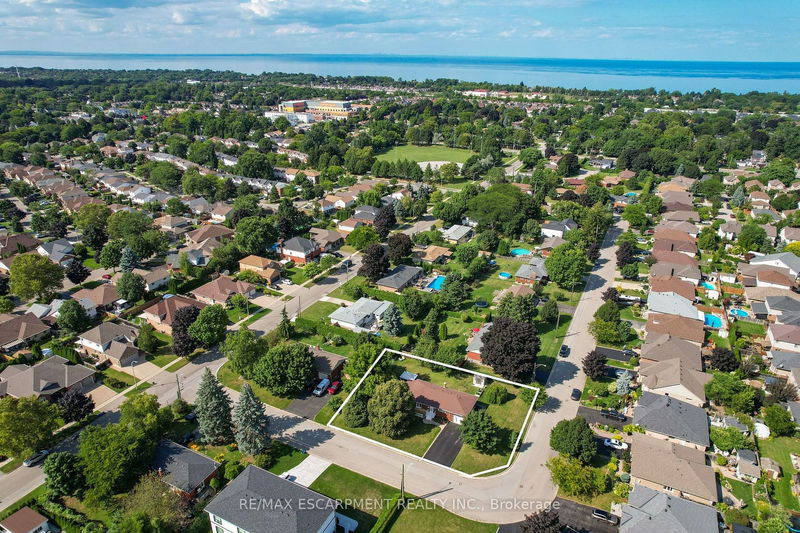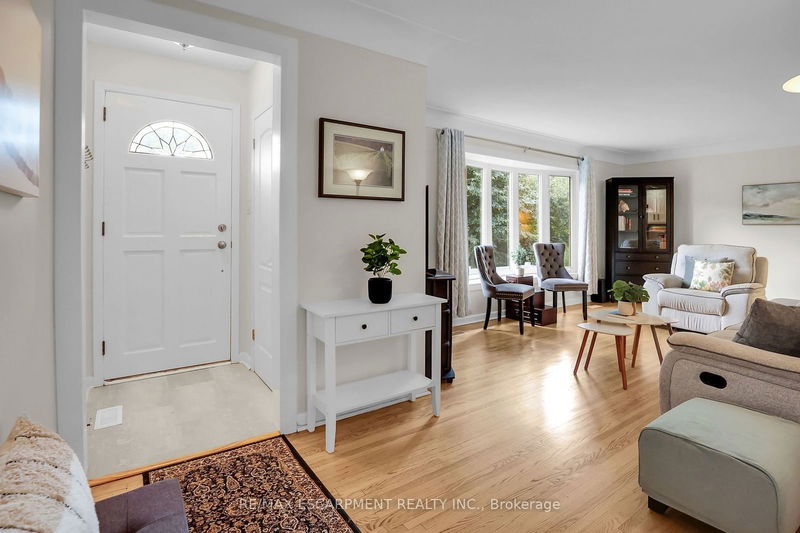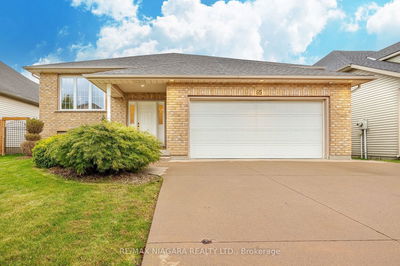16 Tunbridge
| Grimsby
$829,900.00
Listed about 2 months ago
- 2 bed
- 2 bath
- 700-1100 sqft
- 7.0 parking
- Detached
Instant Estimate
$815,333
-$14,567 compared to list price
Upper range
$902,401
Mid range
$815,333
Lower range
$728,266
Property history
- Aug 23, 2024
- 2 months ago
Sold Conditionally with Escalation Clause
Listed for $829,900.00 • on market
Location & area
Schools nearby
Home Details
- Description
- STYLISH BUNGALOW IN ESCARPMENT NEIGHBOURHOOD ... Sitting on a premium 100 x 118.58 DOUBLE LOT at 16 Tunbridge Crescent in Grimsby, find this FULLY FINISHED bungalow with stunning ESCARPMENT VIEWS and IN-LAW POTENTIAL. Walking distance to great schools, West Lincoln Memorial Hospital, YMCA, parks, shopping + only 2 minutes to QEW access. Enjoy sitting on the private front patio, under a shady tree. This lovely 2+1 bedroom, 2 bath home offers many UPDATES throughout ~ kitchen 2020, backyard 2022, refinished hardwood floors 2023, windowpanes 2023, lower level & MORE! Main level features a freshly painted living room with hardwood floors, crown moulding and big bay window, into the bright kitchen, beautifully updated with QUARTZ counters, premium vinyl plank flooring, potlights, gas stove, and glass backsplash. WALK OUT from the dining room through sliding glass doors to the extra-large, fully fenced backyard featuring new (2022) concrete patio, composite deck, shed, and gazebo, also with access to the charming 3-SEASON SUNROOM. Both main floor bedrooms offer hardwood flooring and have been recently painted, and the 4-pc bath boasts HEATED floors and quartz countertops. FULLY FINISHED LOWER LEVEL provides in-law potential with a third bedroom, 3-pc bath with HEATED FLOORS, laundry w/new flooring & more. Attached garage plus DOUBLE driveway with lots of parking. CLICK ON MULTIMEDIA for video tour, drone photos & more.
- Additional media
- https://www.myvisuallistings.com/vtnb/350146
- Property taxes
- $5,402.19 per year / $450.18 per month
- Basement
- Finished
- Basement
- Full
- Year build
- 51-99
- Type
- Detached
- Bedrooms
- 2 + 1
- Bathrooms
- 2
- Parking spots
- 7.0 Total | 1.0 Garage
- Floor
- -
- Balcony
- -
- Pool
- None
- External material
- Brick
- Roof type
- -
- Lot frontage
- -
- Lot depth
- -
- Heating
- Forced Air
- Fire place(s)
- N
- Main
- Living
- 24’4” x 11’5”
- Dining
- 11’6” x 8’0”
- Kitchen
- 11’6” x 8’8”
- Sunroom
- 6’3” x 11’9”
- Prim Bdrm
- 11’6” x 9’10”
- 2nd Br
- 8’9” x 11’6”
- Bathroom
- 4’10” x 7’11”
- Bsmt
- Family
- 18’12” x 11’3”
- 3rd Br
- 15’5” x 10’8”
- Bathroom
- 4’10” x 10’11”
- Laundry
- 8’11” x 10’5”
- Utility
- 10’8” x 12’8”
Listing Brokerage
- MLS® Listing
- X9267705
- Brokerage
- RE/MAX ESCARPMENT REALTY INC.
Similar homes for sale
These homes have similar price range, details and proximity to 16 Tunbridge









