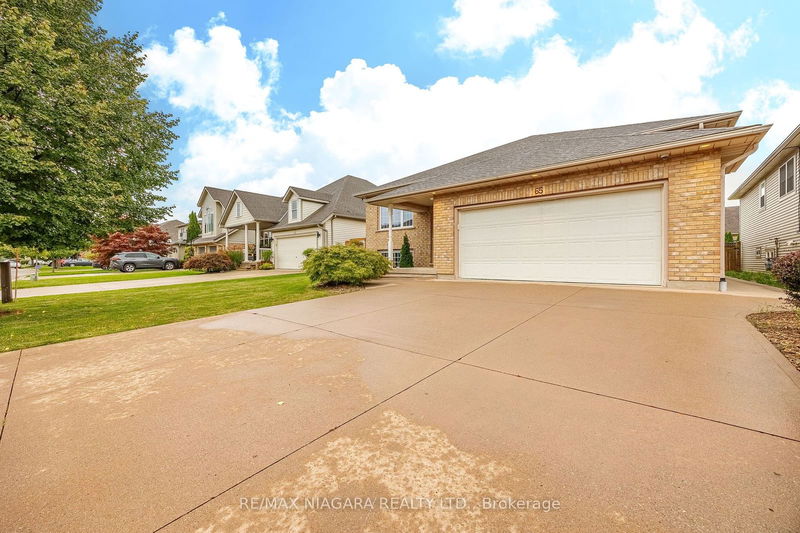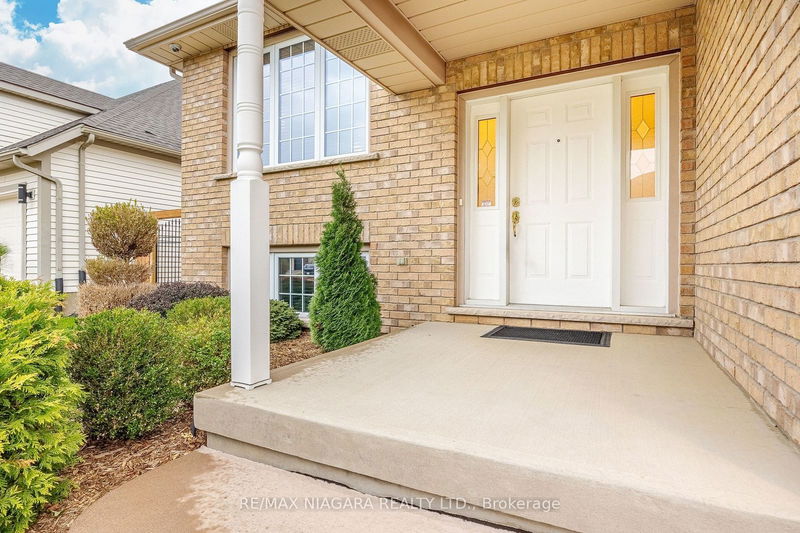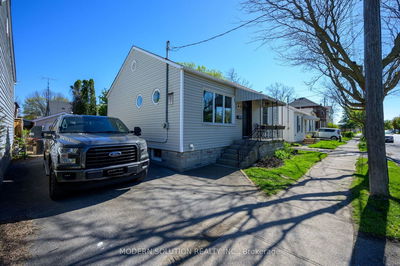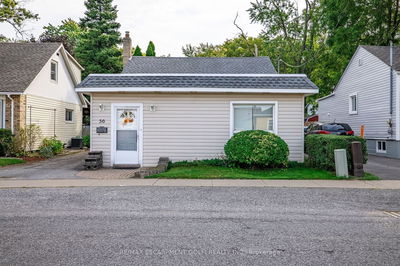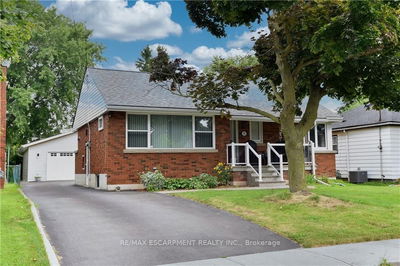65 Arbour Glen
| St. Catharines
$925,000.00
Listed 1 day ago
- 2 bed
- 3 bath
- 1500-2000 sqft
- 6.0 parking
- Detached
Instant Estimate
$936,263
+$11,263 compared to list price
Upper range
$1,015,604
Mid range
$936,263
Lower range
$856,923
Property history
- Now
- Listed on Oct 6, 2024
Listed for $925,000.00
2 days on market
- Jul 4, 2023
- 1 year ago
Expired
Listed for $1,129,900.00 • 5 months on market
Location & area
Schools nearby
Home Details
- Description
- Welcome to 65 Arbour Glen Drive, nestled in the highly desirable Erion Estates of North St. Catharines! This beautiful home is surrounded by large, spacious properties in one of the city's most sought-after neighborhoods. Whether you're looking for move-in ready comfort or a home you can add your personal touch to, this property offers incredible potential. Step into a bright and inviting open-concept living and dining area, perfect for entertaining or unwinding in style. The modern kitchen is equipped with top-tier appliances, including a built-in microwave, dishwasher, refrigerator, and stove, making meal prep a breeze. The main floor also boasts a generously sized Primary Suite with its own ensuite, a second large bedroom, and the convenience of a main-floor laundry room. The kitchen opens up to a serene backyard deck, leading to a large yard with a spacious shed, ideal for storage or projects.
- Additional media
- -
- Property taxes
- $7,095.69 per year / $591.31 per month
- Basement
- Finished
- Basement
- Full
- Year build
- 16-30
- Type
- Detached
- Bedrooms
- 2 + 3
- Bathrooms
- 3
- Parking spots
- 6.0 Total | 2.0 Garage
- Floor
- -
- Balcony
- -
- Pool
- None
- External material
- Brick
- Roof type
- -
- Lot frontage
- -
- Lot depth
- -
- Heating
- Forced Air
- Fire place(s)
- Y
- Main
- Kitchen
- 14’7” x 14’2”
- Dining
- 14’1” x 9’11”
- Living
- 17’3” x 11’9”
- Laundry
- 8’12” x 8’12”
- Prim Bdrm
- 15’10” x 13’5”
- 2nd Br
- 14’0” x 9’11”
- Lower
- Br
- 16’0” x 10’12”
- Br
- 12’9” x 10’12”
- Br
- 10’8” x 9’9”
- Kitchen
- 17’6” x 11’5”
- Living
- 17’6” x 15’5”
- Laundry
- 10’11” x 7’5”
Listing Brokerage
- MLS® Listing
- X9384940
- Brokerage
- RE/MAX NIAGARA REALTY LTD.
Similar homes for sale
These homes have similar price range, details and proximity to 65 Arbour Glen

