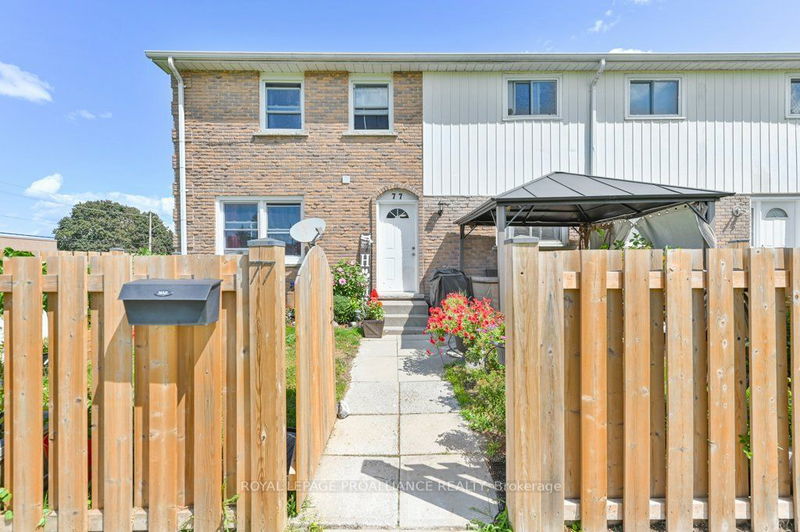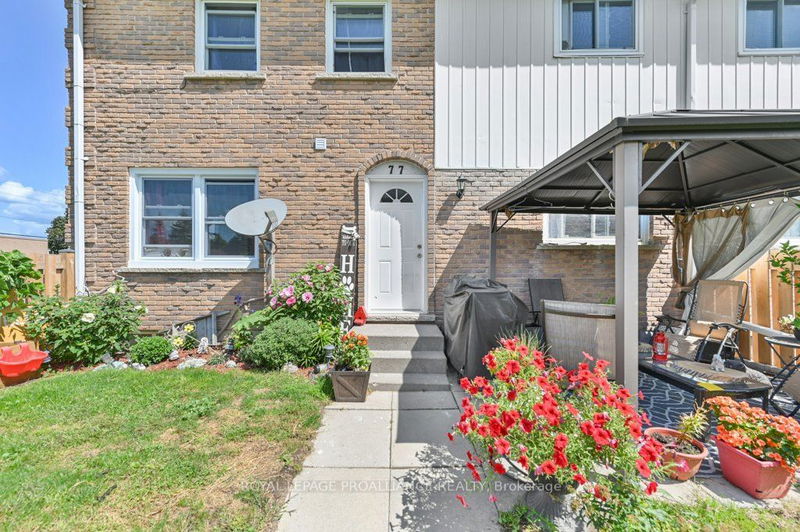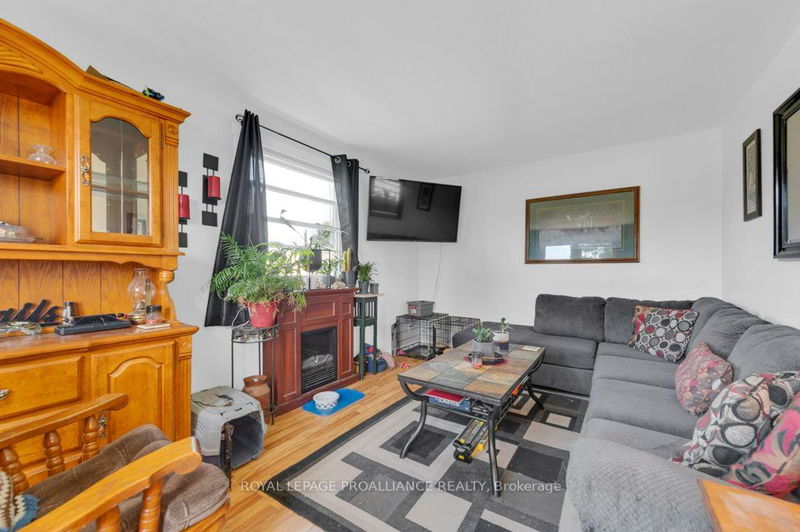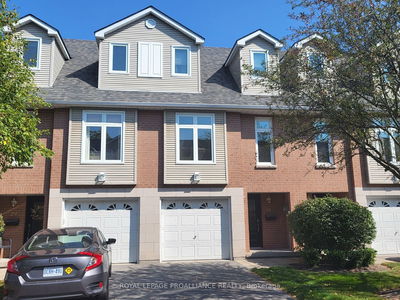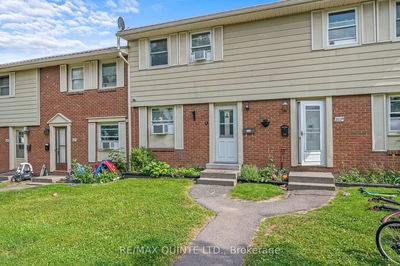77 - 25 Tracey Park
| Belleville
$339,900.00
Listed about 2 months ago
- 3 bed
- 2 bath
- 1000-1199 sqft
- 1.0 parking
- Condo Townhouse
Instant Estimate
$341,543
+$1,643 compared to list price
Upper range
$364,823
Mid range
$341,543
Lower range
$318,262
Property history
- Aug 23, 2024
- 2 months ago
Price Change
Listed for $339,900.00 • 17 days on market
- Jul 15, 2022
- 2 years ago
Sold for $345,000.00
Listed for $349,900.00 • 25 days on market
- Nov 2, 2015
- 9 years ago
Expired
Listed for $96,900.00 • 9 months on market
Location & area
Schools nearby
Home Details
- Description
- Tired of looking at, well...tired looking properties in your price range? Or properties way out in the boonies that you just might be able to afford? Take a look at this end unit condo townhouse in the heart of Belleville, close to shopping and on the bus route. Most of the windows were replaced in 2023 and new flooring was added in the downstairs powder room. Marble tile takes you through the entry, hall and kitchen. The kitchen was refreshed and the basement partly finished to add a rec room. Even better, this unit faces the park and walking path and lets loads of light in thanks to the extra windows. A fenced in yard offers peace and privacy. The condo complex is well managed with reasonable monthly fees that also cover all lawn, snow and exterior maintenance.
- Additional media
- -
- Property taxes
- $1,674.80 per year / $139.57 per month
- Condo fees
- $321.00
- Basement
- Full
- Basement
- Part Fin
- Year build
- 51-99
- Type
- Condo Townhouse
- Bedrooms
- 3
- Bathrooms
- 2
- Pet rules
- Restrict
- Parking spots
- 1.0 Total
- Parking types
- Exclusive
- Floor
- -
- Balcony
- None
- Pool
- -
- External material
- Alum Siding
- Roof type
- -
- Lot frontage
- -
- Lot depth
- -
- Heating
- Baseboard
- Fire place(s)
- N
- Locker
- None
- Building amenities
- Bbqs Allowed, Visitor Parking
- Main
- Living
- 10’5” x 16’7”
- Bathroom
- 2’12” x 6’4”
- Kitchen
- 8’3” x 11’1”
- Dining
- 8’6” x 5’6”
- 2nd
- Prim Bdrm
- 9’1” x 16’7”
- Bathroom
- 4’11” x 6’11”
- 2nd Br
- 7’7” x 11’0”
- 3rd Br
- 8’4” x 11’5”
- Bsmt
- Den
- 20’4” x 16’2”
- Other
- 8’2” x 7’7”
- Laundry
- 8’2” x 8’7”
Listing Brokerage
- MLS® Listing
- X9267724
- Brokerage
- ROYAL LEPAGE PROALLIANCE REALTY
Similar homes for sale
These homes have similar price range, details and proximity to 25 Tracey Park
