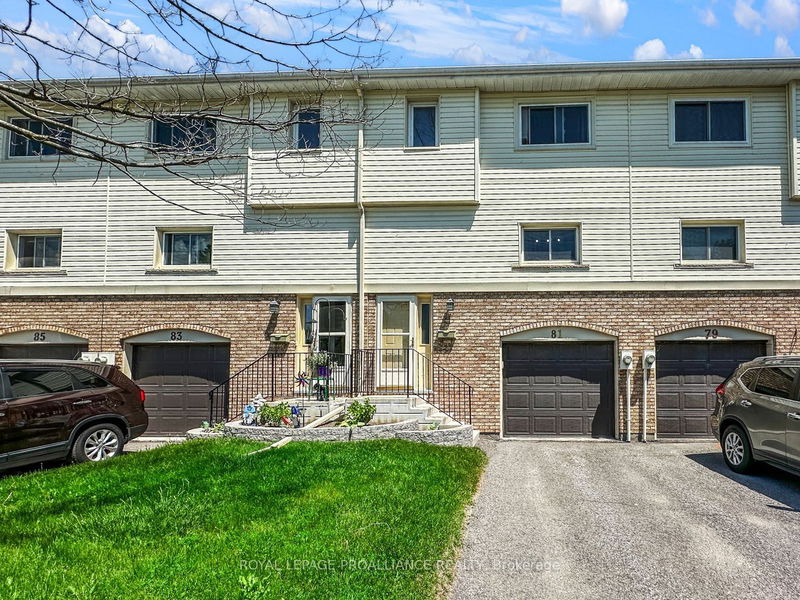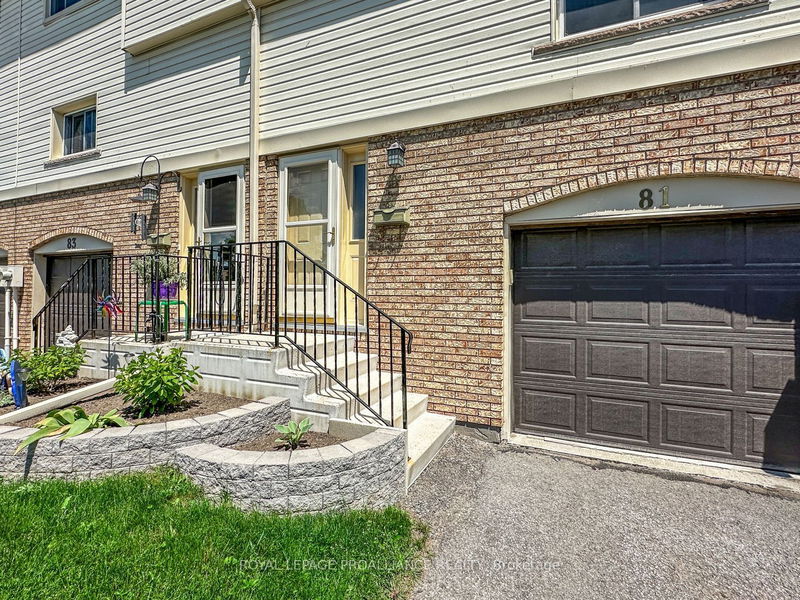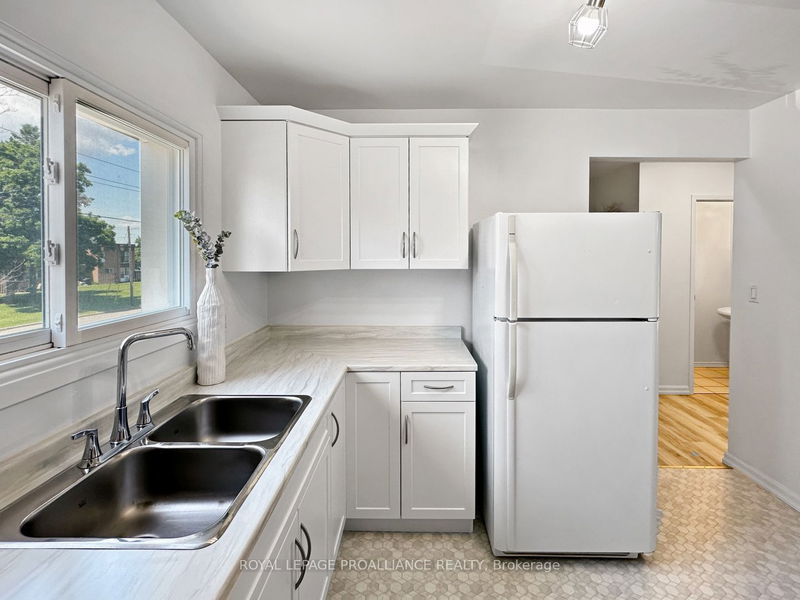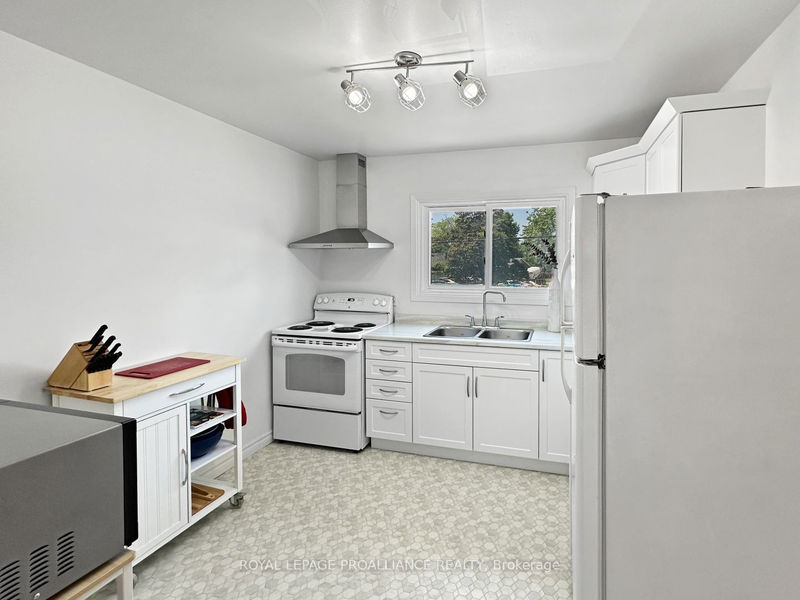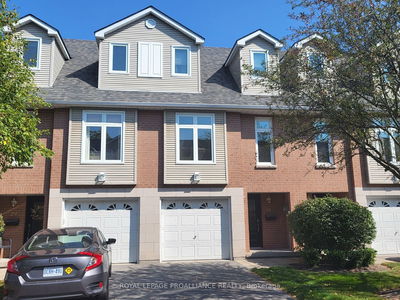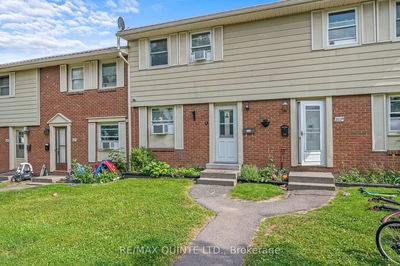81 Dunnett
| Belleville
$350,000.00
Listed 21 days ago
- 3 bed
- 2 bath
- 1200-1399 sqft
- 3.0 parking
- Condo Townhouse
Instant Estimate
$355,739
+$5,739 compared to list price
Upper range
$382,848
Mid range
$355,739
Lower range
$328,630
Property history
- Now
- Listed on Sep 17, 2024
Listed for $350,000.00
21 days on market
- May 27, 2024
- 4 months ago
Terminated
Listed for $375,000.00 • 4 months on market
- Apr 27, 2010
- 14 years ago
Sold for $136,000.00
Listed for $136,500.00 • 8 days on market
- Jul 5, 2006
- 18 years ago
Sold for $125,000.00
Listed for $127,900.00 • 20 days on market
Location & area
Schools nearby
Home Details
- Description
- Step into this charming condo townhouse and be welcomed by its bright main floor, featuring a spacious living room and dining area, seamlessly connected to the kitchen. From here, step out onto the rear deck, offering an ideal setting for savouring your morning brew. Upstairs, discover three inviting bedrooms, offering ample space for rest and relaxation, along with a four piece bathroom. The lower level presents additional living space with a versatile rec room, ideal for creating a home office, gym, or entertainment area. A separate laundry area adds convenience to your daily routine. Plus, with direct access to the attached one car garage, parking and storage are a breeze. Conveniently situated in a desirable location, this home is just a short stroll away from schools, parks, and a variety of shops, ensuring all your daily needs are within reach.
- Additional media
- https://my.matterport.com/show/?m=yZw22DPdZR8
- Property taxes
- $2,520.10 per year / $210.01 per month
- Condo fees
- $375.00
- Basement
- Finished
- Year build
- 31-50
- Type
- Condo Townhouse
- Bedrooms
- 3
- Bathrooms
- 2
- Pet rules
- Restrict
- Parking spots
- 3.0 Total | 1.0 Garage
- Parking types
- Exclusive
- Floor
- -
- Balcony
- Open
- Pool
- -
- External material
- Brick
- Roof type
- -
- Lot frontage
- -
- Lot depth
- -
- Heating
- Baseboard
- Fire place(s)
- N
- Locker
- None
- Building amenities
- -
- Main
- Living
- 18’4” x 16’8”
- Kitchen
- 10’4” x 10’8”
- Bathroom
- 2’9” x 5’7”
- 2nd
- Prim Bdrm
- 9’10” x 13’4”
- 2nd Br
- 9’10” x 12’8”
- 3rd Br
- 8’5” x 9’2”
- Bathroom
- 5’1” x 7’3”
- Lower
- Laundry
- 7’4” x 8’3”
- Rec
- 18’4” x 8’12”
Listing Brokerage
- MLS® Listing
- X9355070
- Brokerage
- ROYAL LEPAGE PROALLIANCE REALTY
Similar homes for sale
These homes have similar price range, details and proximity to 81 Dunnett
