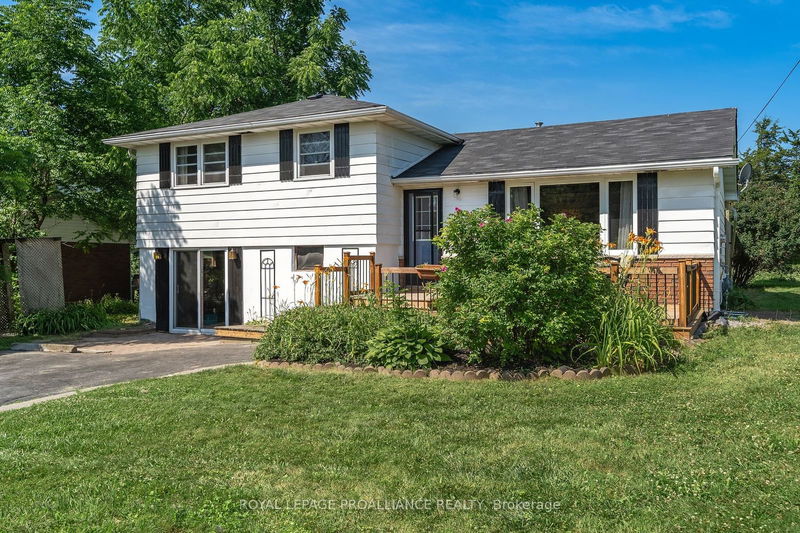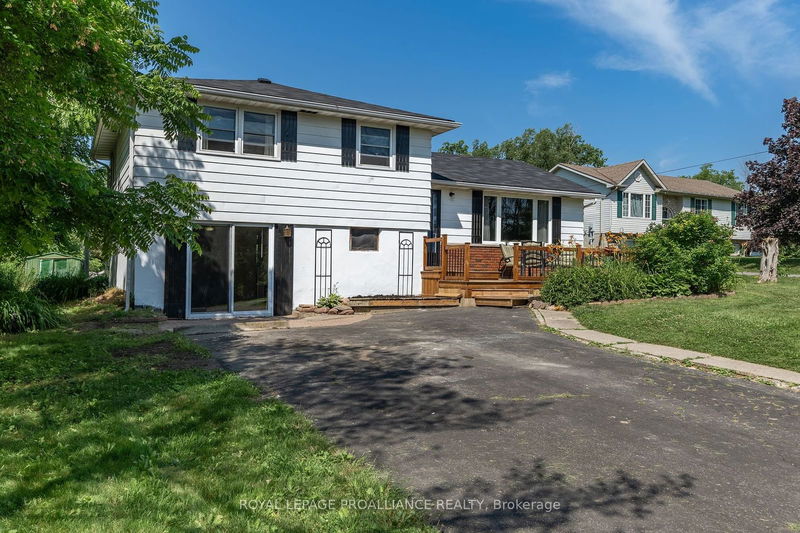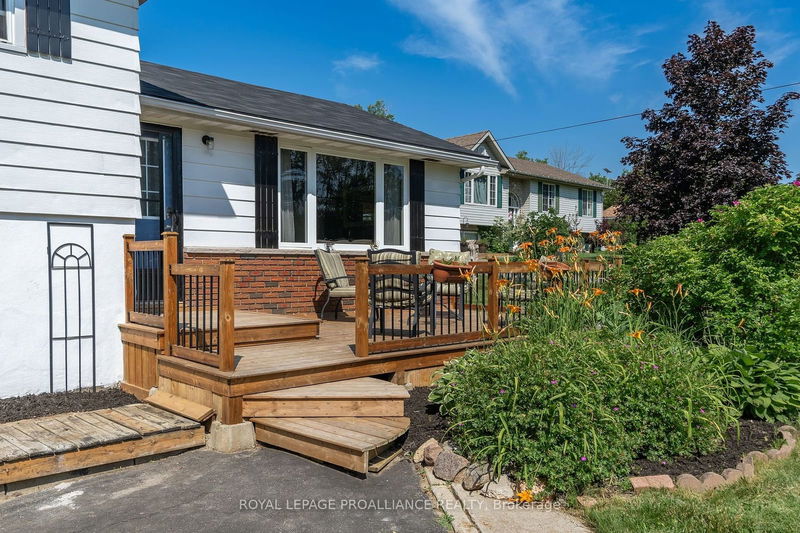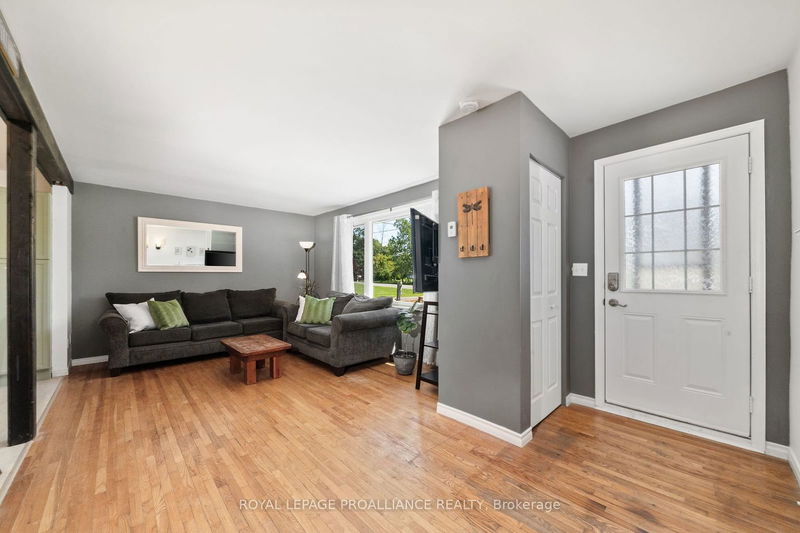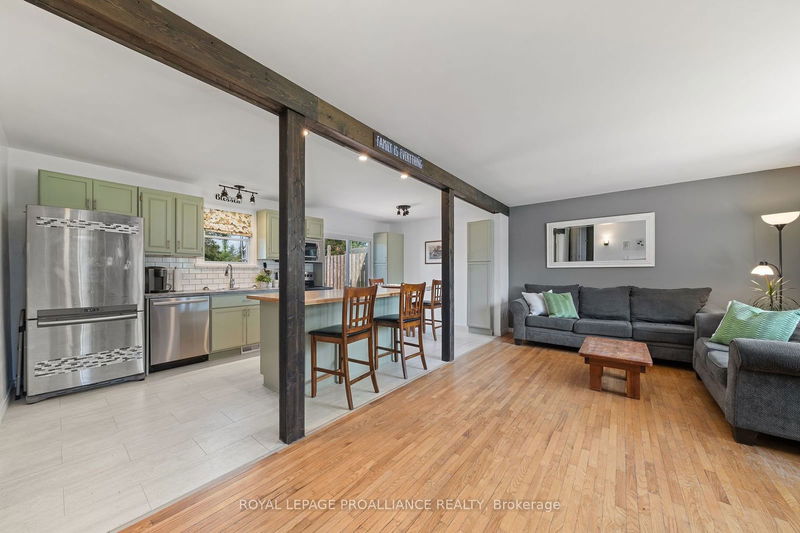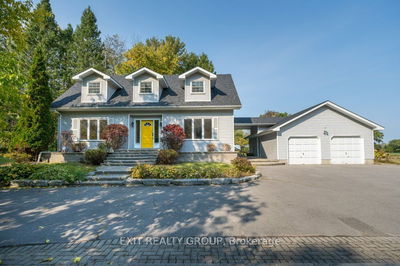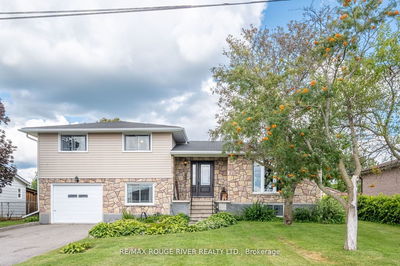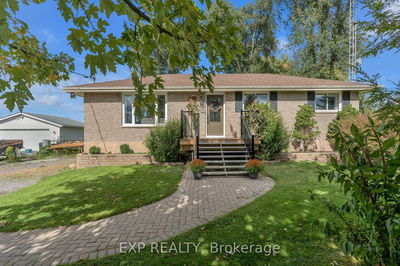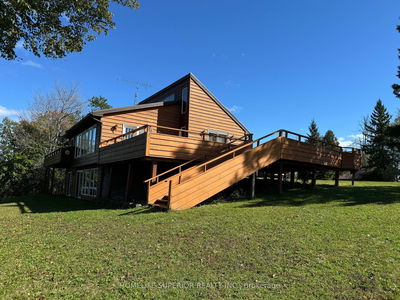361 Whites
| Quinte West
$499,900.00
Listed about 2 months ago
- 3 bed
- 2 bath
- 1500-2000 sqft
- 4.0 parking
- Detached
Instant Estimate
$485,120
-$14,780 compared to list price
Upper range
$547,071
Mid range
$485,120
Lower range
$423,169
Property history
- Now
- Listed on Aug 23, 2024
Listed for $499,900.00
55 days on market
- Jul 5, 2024
- 3 months ago
Terminated
Listed for $499,900.00 • about 2 months on market
Location & area
Schools nearby
Home Details
- Description
- Family living done right - check out this spacious 4 bedroom home that's ready to welcome you home. The open-concept main floor is perfect for bringing the whole crew together, with a generously-sized kitchen island that's the heart of the home. The main floor also features a den/bedroom, a 2pc bath, laundry space and a bonus living space in the converted garage. Previously used as a family room it could be again or use as a home office, can always be easily be turned back into a garage. Upstairs you will find 3 generous sized bedrooms (all with hardwood) and the main 4pc bath. The lower level is partially finished with a large 5th bedroom and the utility room. Nestled on a large rural lot, this home offers the perfect blend of space, comfort and flexibility your family needs. Large decks on both the East and West sides of the home ensures you can find a sunny or shady spot all day long. Don't miss out - this gem won't last long! Roof Sept 2023, Furnace 2012
- Additional media
- https://my.matterport.com/show/?m=p5EShHDujQR&mls=1
- Property taxes
- $2,391.46 per year / $199.29 per month
- Basement
- Part Fin
- Year build
- 51-99
- Type
- Detached
- Bedrooms
- 3 + 1
- Bathrooms
- 2
- Parking spots
- 4.0 Total
- Floor
- -
- Balcony
- -
- Pool
- None
- External material
- Alum Siding
- Roof type
- -
- Lot frontage
- -
- Lot depth
- -
- Heating
- Forced Air
- Fire place(s)
- N
- Main
- Foyer
- 6’3” x 11’6”
- Living
- 13’7” x 11’6”
- Dining
- 7’8” x 9’5”
- Kitchen
- 12’1” x 9’5”
- 2nd
- Prim Bdrm
- 11’9” x 14’6”
- Br
- 8’10” x 10’5”
- Br
- 11’9” x 9’10”
- Ground
- Office
- 9’4” x 10’10”
- Laundry
- 6’1” x 12’5”
- Other
- 10’7” x 23’10”
- Lower
- Br
- 17’10” x 10’11”
- Utility
- 18’7” x 8’10”
Listing Brokerage
- MLS® Listing
- X9268526
- Brokerage
- ROYAL LEPAGE PROALLIANCE REALTY
Similar homes for sale
These homes have similar price range, details and proximity to 361 Whites
