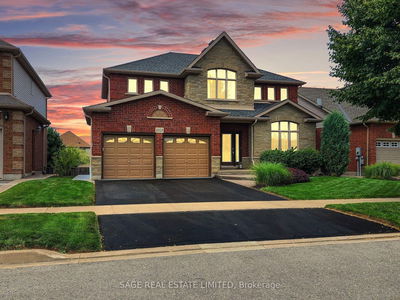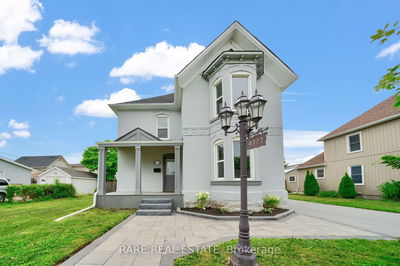103 Mclaughlin
| Welland
$699,000.00
Listed about 1 month ago
- 4 bed
- 3 bath
- - sqft
- 4.0 parking
- Detached
Instant Estimate
$700,456
+$1,456 compared to list price
Upper range
$775,147
Mid range
$700,456
Lower range
$625,766
Property history
- Now
- Listed on Aug 24, 2024
Listed for $699,000.00
45 days on market
- Jun 13, 2024
- 4 months ago
Terminated
Listed for $699,000.00 • 2 months on market
- May 9, 2024
- 5 months ago
Terminated
Listed for $2,799.00 • about 2 months on market
- Oct 26, 2023
- 1 year ago
Terminated
Listed for $699,000.00 • 8 months on market
- Oct 11, 2023
- 1 year ago
Terminated
Listed for $829,000.00 • 15 days on market
Location & area
Schools nearby
Home Details
- Description
- Welcome to this never-before-lived-in, brand new 4-bedroom, 2.5-bath detached home. Situated in a newly developed, family-friendly neighborhood within a high-demand area, this home features a main floor with 9' ceilings and a modern eat-in kitchen with a center island. The spacious interior is bathed in natural sunlight through numerous windows and includes a separate dining room, Livingroom, and a large family room. The elegant oak staircase with iron pickets leads to the second floor, which houses 4 large bedrooms and 2 full baths. The primary bedroom boasts a 5-piece Ensuite balcony, and a huge walk-in closet. Conveniently located with quick and easy access to highways, public schools, major grocery stores (5 minutes away), Walmart Superstore (15 minutes away), 2 golf courses, Niagara College, Brock University, and St. Catharine's (20 minutes away), and Niagara Falls(30 minutes away). This home is a must-see!
- Additional media
- -
- Property taxes
- $2,810.00 per year / $234.17 per month
- Basement
- Unfinished
- Year build
- 0-5
- Type
- Detached
- Bedrooms
- 4
- Bathrooms
- 3
- Parking spots
- 4.0 Total | 2.0 Garage
- Floor
- -
- Balcony
- -
- Pool
- None
- External material
- Brick
- Roof type
- -
- Lot frontage
- -
- Lot depth
- -
- Heating
- Forced Air
- Fire place(s)
- N
- Main
- Living
- 12’0” x 11’5”
- Dining
- 21’5” x 10’12”
- Great Rm
- 14’6” x 10’12”
- Kitchen
- 21’5” x 10’12”
- 2nd
- Prim Bdrm
- 14’12” x 14’0”
- Br
- 10’5” x 10’12”
- Br
- 10’0” x 10’0”
- Br
- 10’12” x 10’12”
- Laundry
- 4’0” x 4’0”
Listing Brokerage
- MLS® Listing
- X9268871
- Brokerage
- RE/MAX SKYWAY REALTY INC.
Similar homes for sale
These homes have similar price range, details and proximity to 103 Mclaughlin









