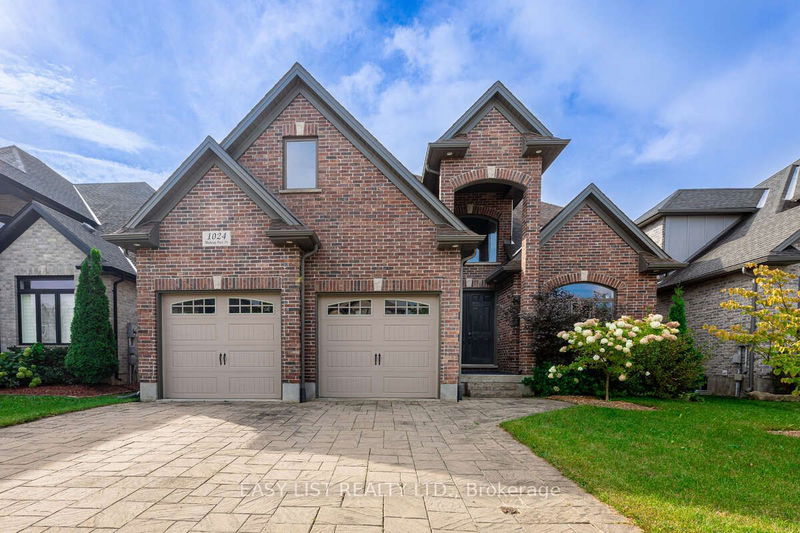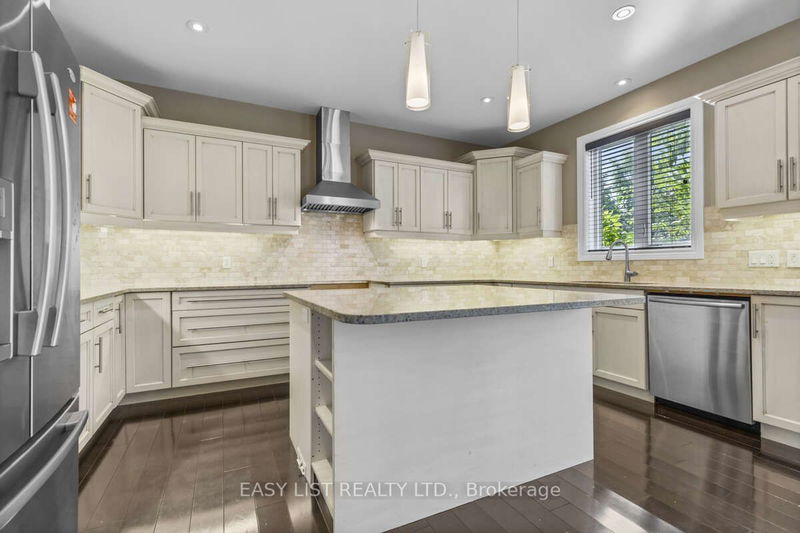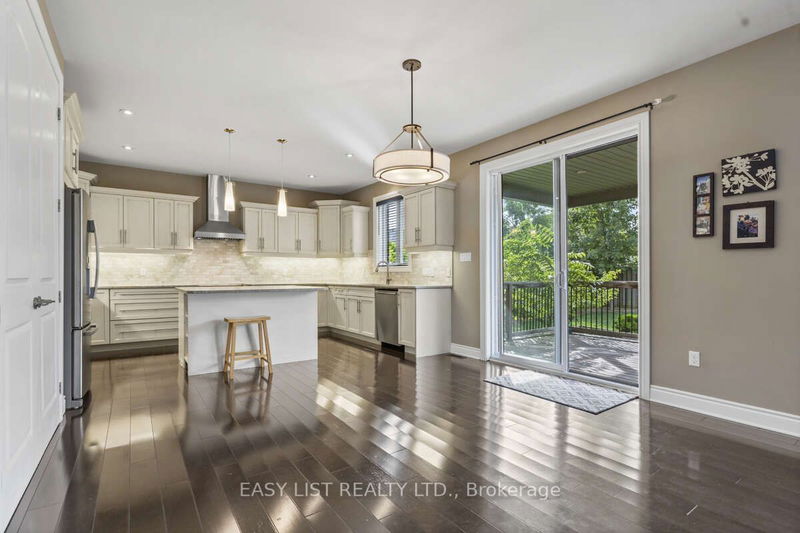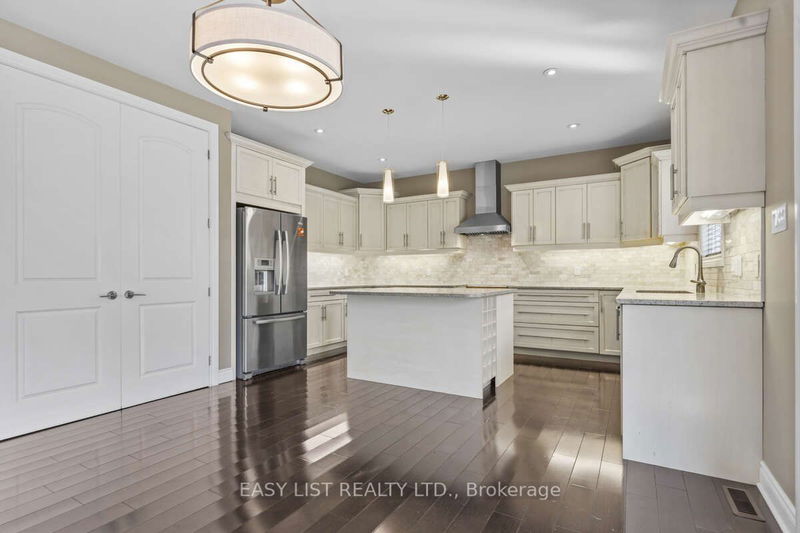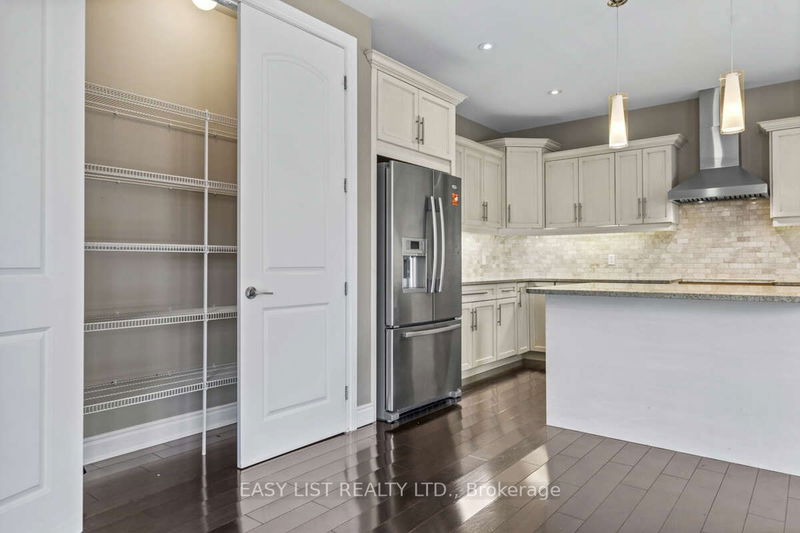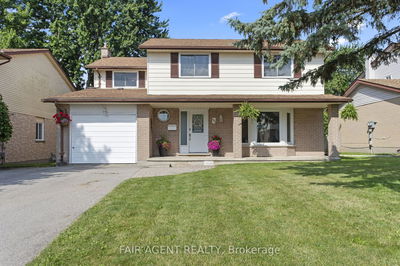1024 Medway Park
North S | London
$1,049,000.00
Listed about 2 months ago
- 4 bed
- 3 bath
- - sqft
- 4.0 parking
- Detached
Instant Estimate
$1,053,870
+$4,870 compared to list price
Upper range
$1,123,614
Mid range
$1,053,870
Lower range
$984,126
Property history
- Aug 23, 2024
- 2 months ago
Price Change
Listed for $1,049,000.00 • about 1 month on market
- Jul 4, 2015
- 9 years ago
Sold for $447,500.00
Listed for $464,900.00 • about 1 month on market
Location & area
Schools nearby
Home Details
- Description
- For more info on this property, please click the Brochure button below. Located in a desirable area, this beautiful 2,462 Sq Ft, 2-storey home is only 3 years old, and in excellent condition. Features include 4 bedrooms, large master bedroom with 5-piece en-suite and separate tiled glass shower, soaker tub, double sinks, and granite counter. Walk-in closet, 2-storey foyer open from 2nd floor, 2 storey covered porch, beautiful brick colour and design, main floor den, open concept. Great room with gas fireplace, dining area, double pantry, gourmet kitchen with centre island, ample cabinets, crown moulding, valance lighting, granite counter tops, high-end stainless steel appliances and stainless steel hood vent. Hardwood throughout kitchen to great room, porcelain and ceramic in foyer, laundry and bathrooms. Front- load stainless steel washer & dryer in main floor laundry with large cabinets, sink, and granite counter. Paving-stone double driveway, cold cellar, 3 over-sized windows in lower level and much more. Truly a gem and available for quick possession.
- Additional media
- -
- Property taxes
- $6,607.00 per year / $550.58 per month
- Basement
- Unfinished
- Year build
- 6-15
- Type
- Detached
- Bedrooms
- 4
- Bathrooms
- 3
- Parking spots
- 4.0 Total | 2.0 Garage
- Floor
- -
- Balcony
- -
- Pool
- None
- External material
- Brick
- Roof type
- -
- Lot frontage
- -
- Lot depth
- -
- Heating
- Forced Air
- Fire place(s)
- Y
- 2nd
- Prim Bdrm
- 16’6” x 12’12”
- Br
- 13’7” x 10’12”
- Br
- 12’4” x 10’1”
- Br
- 12’6” x 12’0”
- Main
- Living
- 12’10” x 10’8”
- Kitchen
- 13’6” x 10’10”
- Dining
- 13’6” x 10’0”
- Family
- 16’2” x 15’10”
- Laundry
- 8’0” x 6’0”
- Bsmt
- Cold/Cant
- 8’9” x 6’5”
Listing Brokerage
- MLS® Listing
- X9268107
- Brokerage
- EASY LIST REALTY LTD.
Similar homes for sale
These homes have similar price range, details and proximity to 1024 Medway Park
