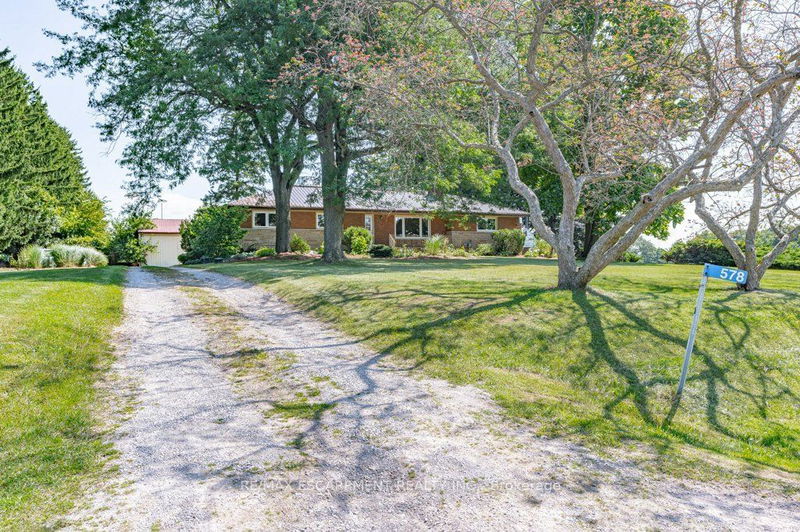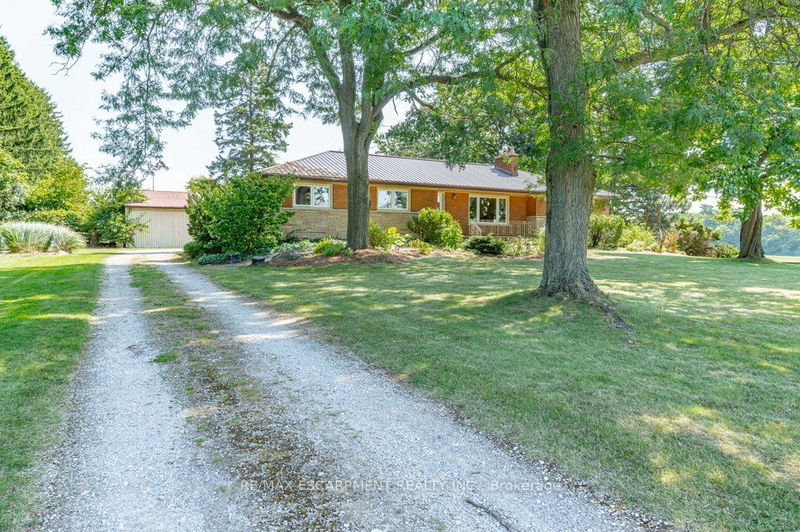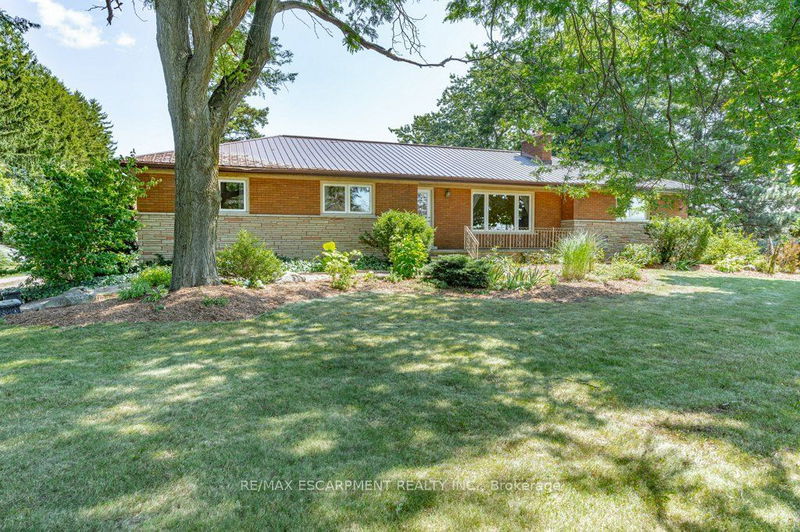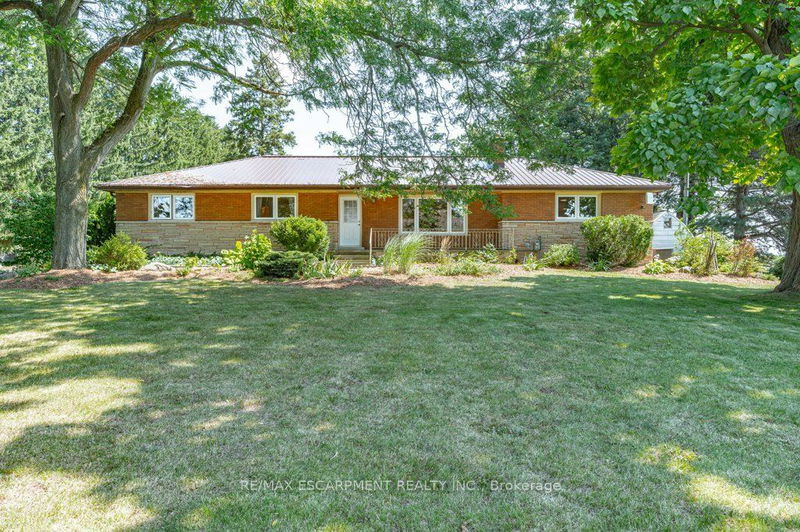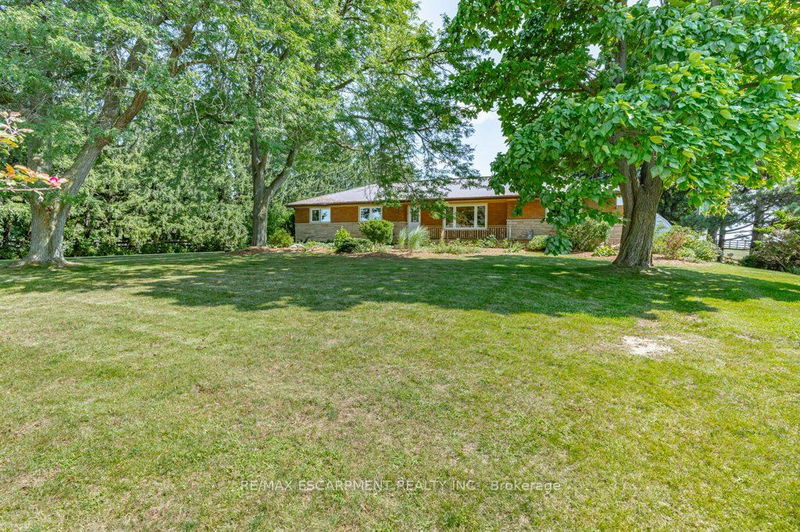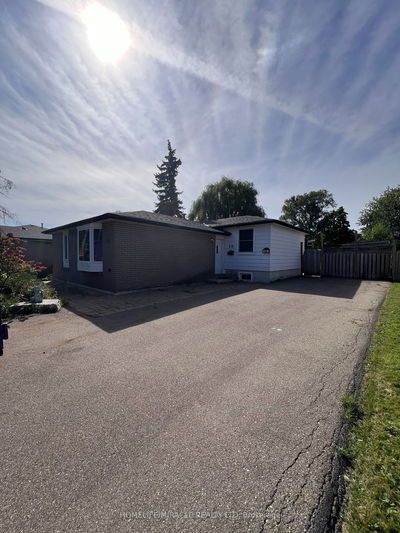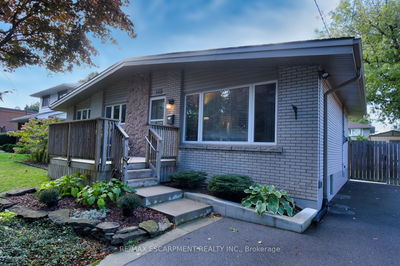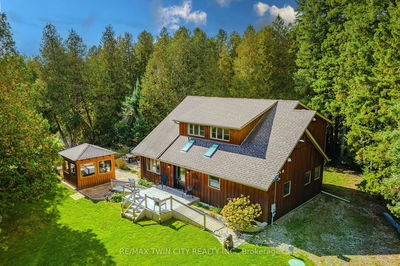578 MILLGROVE SIDE
Rural Flamborough | Hamilton
$1,399,900.00
Listed about 2 months ago
- 3 bed
- 2 bath
- 2000-2500 sqft
- 5.0 parking
- Detached
Instant Estimate
$1,306,823
-$93,077 compared to list price
Upper range
$1,521,730
Mid range
$1,306,823
Lower range
$1,091,916
Property history
- Aug 23, 2024
- 2 months ago
Price Change
Listed for $1,399,900.00 • 19 days on market
Location & area
Schools nearby
Home Details
- Description
- Nestled in the serene countryside of Waterdown, this sprawling 3+1 bedroom bungalow offers the best of both worlds: tranquil rural living with the convenience of nearby city amenities. Perfectly suited for many purposes, currently being used as a hobby farm, this property spans a generous lot, providing for outdoor activities and sustainable living. This well-maintained bungalow is ideal for family living. With three bedrooms on the main floor and an additional bedroom in the basement. The fully finished basement is perfect for multi-generational living or as a potential income suite. It offers privacy and independence, making it an ideal space for extended family or guests. The property includes vast back and side yards allowing ample room for small farm animals, or convert it back to clear and open grassy areas, perfect for those looking to embrace a sustainable lifestyle or simply enjoy the pleasures of country living. Despite its peaceful rural setting, this property is just minutes away from the vibrant town of Waterdown. Experience the convenience of nearby shopping, dining, and top-rated schools, while still enjoying the tranquility of country life. Don't miss out: Perfect for families, hobby farmers, and those seeking a peaceful retreat with easy access to the city.
- Additional media
- https://unbranded.youriguide.com/578_millgrove_side_rd_hamilton_on/
- Property taxes
- $5,490.00 per year / $457.50 per month
- Basement
- Finished
- Basement
- Full
- Year build
- -
- Type
- Detached
- Bedrooms
- 3 + 1
- Bathrooms
- 2
- Parking spots
- 5.0 Total
- Floor
- -
- Balcony
- -
- Pool
- None
- External material
- Brick
- Roof type
- -
- Lot frontage
- -
- Lot depth
- -
- Heating
- Forced Air
- Fire place(s)
- Y
- Main
- Bathroom
- 7’8” x 5’6”
- Br
- 12’5” x 10’0”
- Br
- 11’8” x 10’11”
- Dining
- 11’4” x 18’3”
- Other
- 3’5” x 2’11”
- Kitchen
- 11’4” x 13’1”
- Prim Bdrm
- 11’6” x 12’3”
- 2nd
- Living
- 12’12” x 18’3”
- Sunroom
- 13’6” x 18’5”
- Bsmt
- Br
- 12’9” x 16’9”
- Laundry
- 8’11” x 8’11”
- Rec
- 12’10” x 40’8”
Listing Brokerage
- MLS® Listing
- X9268124
- Brokerage
- RE/MAX ESCARPMENT REALTY INC.
Similar homes for sale
These homes have similar price range, details and proximity to 578 MILLGROVE SIDE
