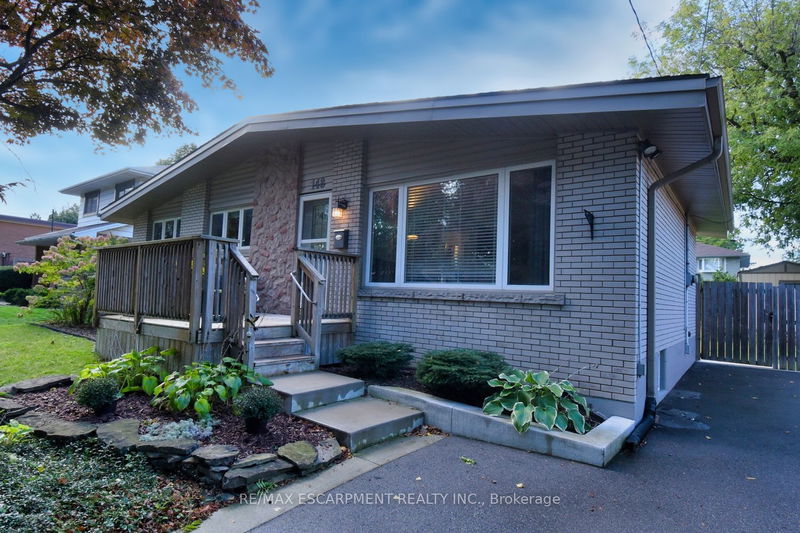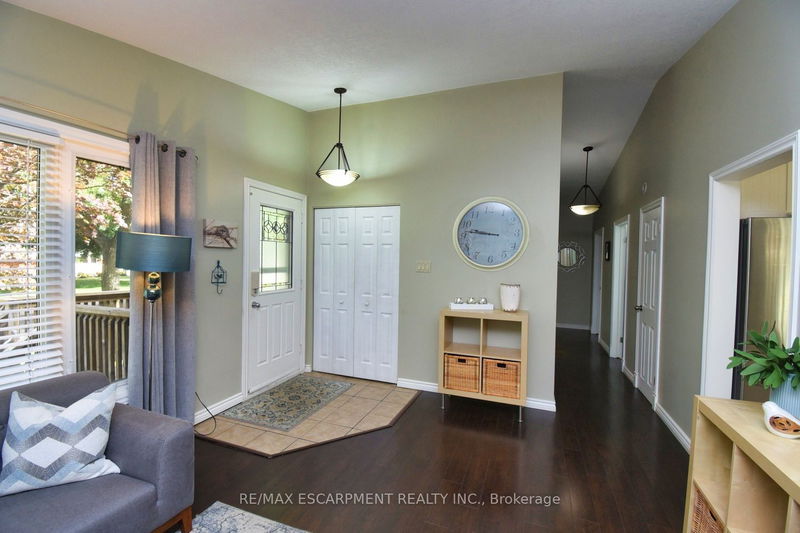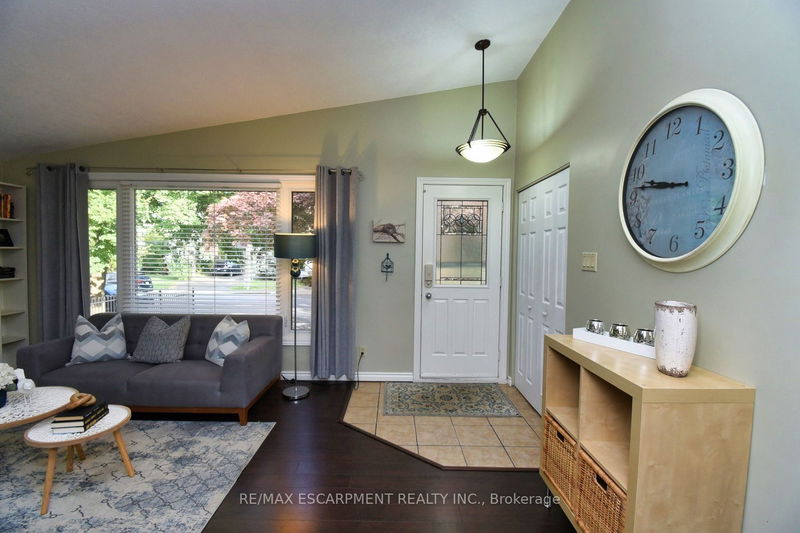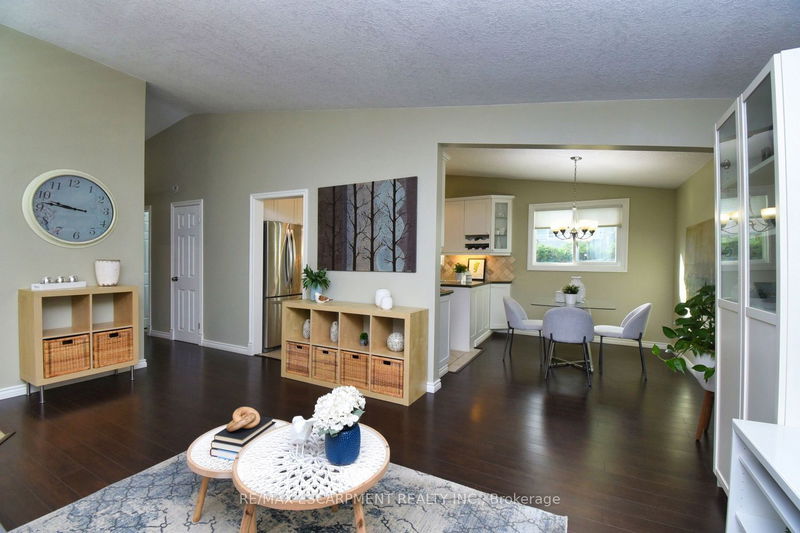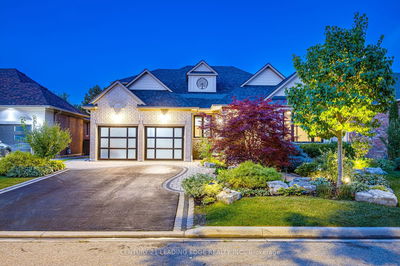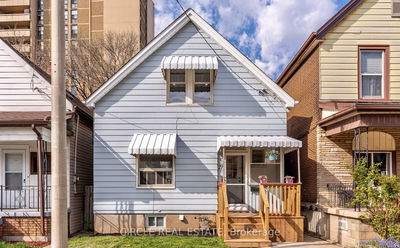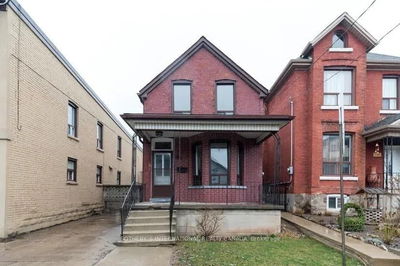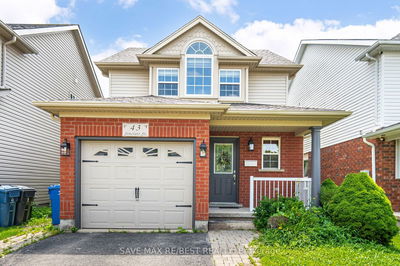148 West 34th
Westcliffe | Hamilton
$829,900.00
Listed about 22 hours ago
- 3 bed
- 2 bath
- 700-1100 sqft
- 5.0 parking
- Detached
Instant Estimate
$831,477
+$1,577 compared to list price
Upper range
$915,109
Mid range
$831,477
Lower range
$747,845
Property history
- Now
- Listed on Oct 10, 2024
Listed for $829,900.00
1 day on market
Location & area
Schools nearby
Home Details
- Description
- Desirable West Mtn. Walk to to parks, trails, shopping, schools, etc. Spacious bungalow w/sep entrance to in-law suite, teen retreat, multi-generational opportunity & more. Loads of parking & huge fenced yard w/concrete patio. Upper level has LR, DR, updated kitchen, 3 good sized bdrms. & full bath. Lower level w/2 more bdrms, LR, full kit, full bath & laundry/utility room. Updates: shingles on house & shed '24, eaves, fascia, soffits & siding '14, electrical panel '12, ceiling sound proofing, windows, furnace & a/c approx '12
- Additional media
- https://www.venturehomes.ca/trebtour.asp?tourid=68367
- Property taxes
- $5,111.82 per year / $425.98 per month
- Basement
- Finished
- Basement
- Sep Entrance
- Year build
- 51-99
- Type
- Detached
- Bedrooms
- 3 + 2
- Bathrooms
- 2
- Parking spots
- 5.0 Total
- Floor
- -
- Balcony
- -
- Pool
- None
- External material
- Brick
- Roof type
- -
- Lot frontage
- -
- Lot depth
- -
- Heating
- Forced Air
- Fire place(s)
- N
- Main
- Living
- 12’2” x 17’10”
- Kitchen
- 10’0” x 10’12”
- Prim Bdrm
- 10’0” x 10’0”
- 2nd Br
- 10’12” x 10’0”
- 3rd Br
- 8’12” x 8’9”
- Bathroom
- 10’0” x 6’4”
- Dining
- 8’0” x 10’6”
- Bsmt
- 4th Br
- 7’8” x 12’5”
- 5th Br
- 10’8” x 11’5”
- Kitchen
- 9’7” x 12’0”
- Bathroom
- 7’5” x 7’10”
- Living
- 10’6” x 29’0”
Listing Brokerage
- MLS® Listing
- X9391707
- Brokerage
- RE/MAX ESCARPMENT REALTY INC.
Similar homes for sale
These homes have similar price range, details and proximity to 148 West 34th
