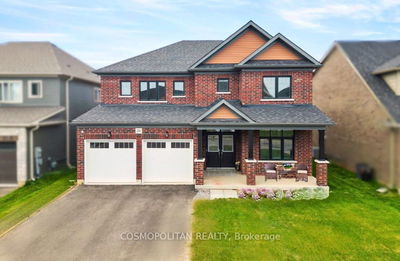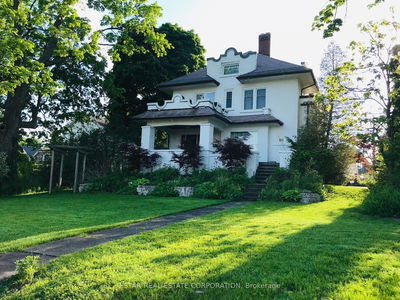423 Parkdale
| Fort Erie
$499,000.00
Listed about 1 month ago
- 5 bed
- 1 bath
- 1500-2000 sqft
- 4.0 parking
- Detached
Instant Estimate
$484,762
-$14,238 compared to list price
Upper range
$555,729
Mid range
$484,762
Lower range
$413,796
Property history
- Aug 26, 2024
- 1 month ago
Price Change
Listed for $499,000.00 • about 1 month on market
Location & area
Schools nearby
Home Details
- Description
- Welcome to this charming Fort Erie home, where comfort and convenience come together beautifully! As you step into the welcoming foyer, you're greeted by an expansive living room, perfect for gatherings and relaxation. The home features some new flooring, adding a modern touch to spacious living areas. The large eat-in kitchen is ideal providing plenty of space for cooking and dining, making it the heart of the home. A main floor bedroom provides ease and accessibility, while the main floor laundry room adds convenience to your daily routine - everyday living is made easy. The main floor family room is perfect for game and movie nights. With generously sized rooms throughout, this home is designed for comfort and style. Enjoy outdoor relaxation on the front and back decks, perfect for entertaining or quiet mornings. The fenced area offers privacy but is not indicative of the actual lot size, providing plenty of room for gardening or play. With generously sized rooms throughout, this home is designed for comfort and style. A short walk to Crescent Beach Park, you don't want to miss your chance to make this wonderful property yours!
- Additional media
- -
- Property taxes
- $2,518.24 per year / $209.85 per month
- Basement
- None
- Year build
- 51-99
- Type
- Detached
- Bedrooms
- 5
- Bathrooms
- 1
- Parking spots
- 4.0 Total | 1.0 Garage
- Floor
- -
- Balcony
- -
- Pool
- None
- External material
- Vinyl Siding
- Roof type
- -
- Lot frontage
- -
- Lot depth
- -
- Heating
- Forced Air
- Fire place(s)
- N
- Main
- Foyer
- 6’6” x 12’12”
- Living
- 12’6” x 18’9”
- Kitchen
- 10’4” x 18’9”
- Family
- 11’1” x 18’8”
- Laundry
- 9’11” x 6’5”
- Br
- 9’1” x 13’8”
- 2nd
- Br
- 12’9” x 9’1”
- Br
- 15’8” x 13’9”
- Br
- 10’12” x 10’2”
- Br
- 9’2” x 13’8”
Listing Brokerage
- MLS® Listing
- X9269829
- Brokerage
- RE/MAX ESCARPMENT GOLFI REALTY INC.
Similar homes for sale
These homes have similar price range, details and proximity to 423 Parkdale









