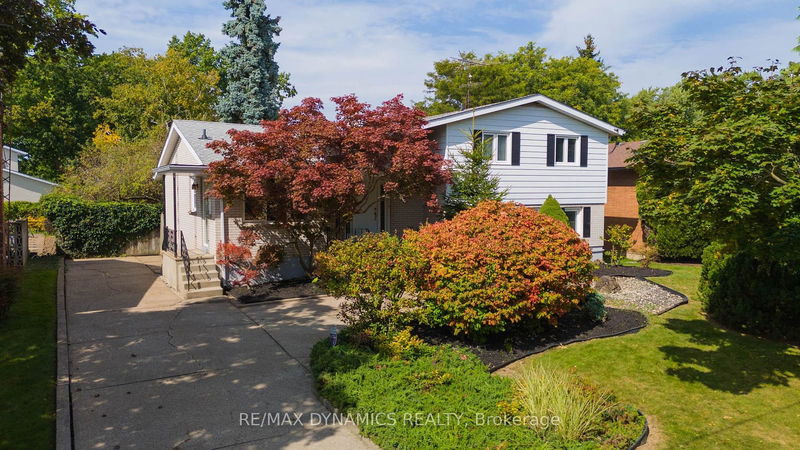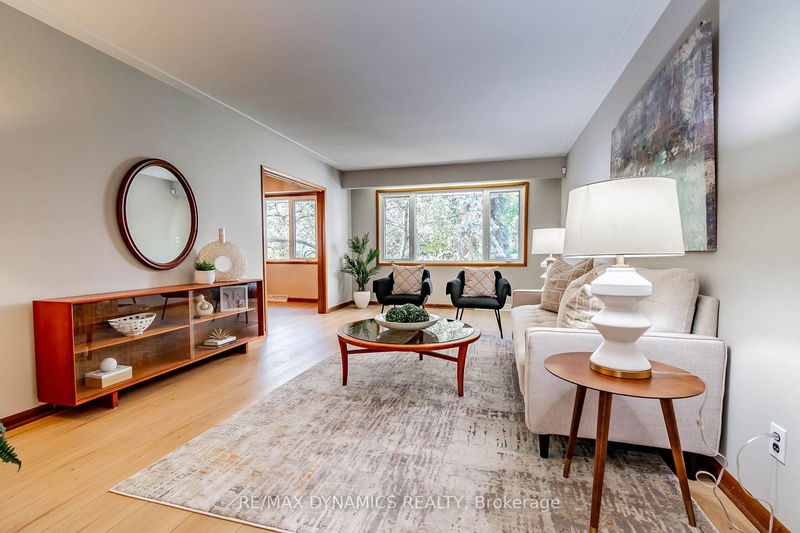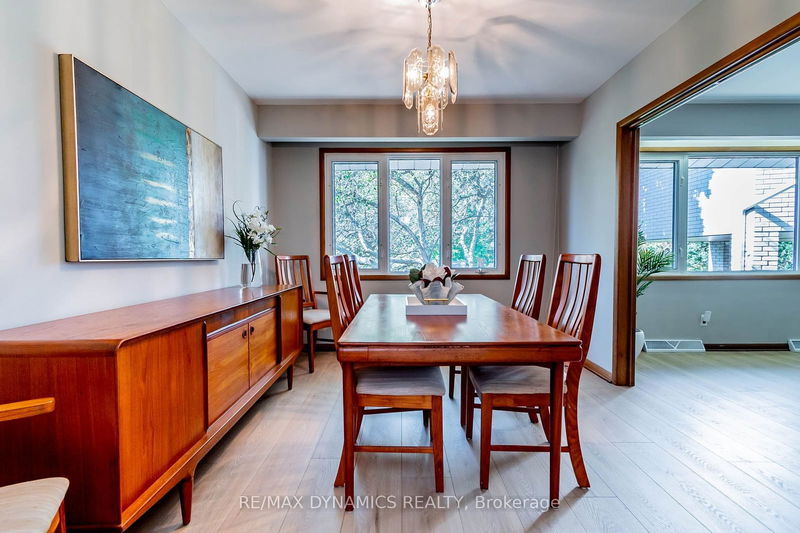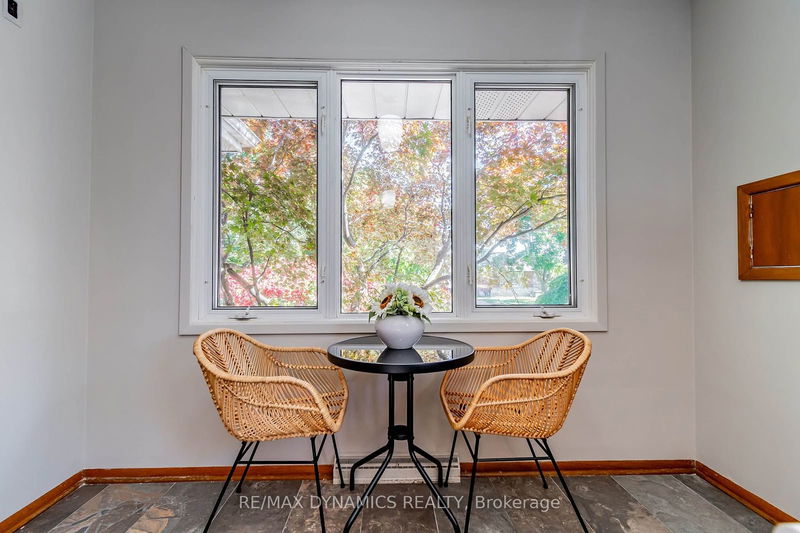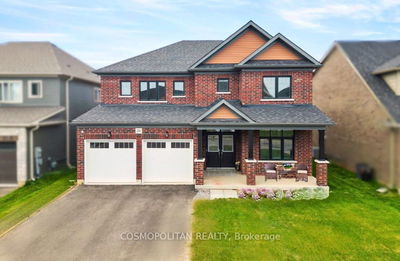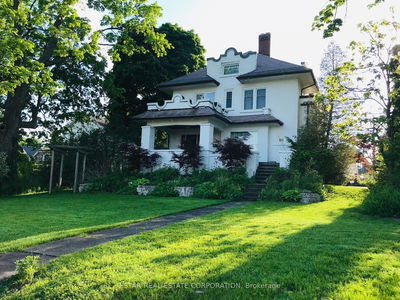27 Lawrence
| Thorold
$810,000.00
Listed about 15 hours ago
- 5 bed
- 3 bath
- 2500-3000 sqft
- 5.0 parking
- Detached
Instant Estimate
$805,115
-$4,885 compared to list price
Upper range
$901,243
Mid range
$805,115
Lower range
$708,986
Property history
- Now
- Listed on Oct 7, 2024
Listed for $810,000.00
1 day on market
Location & area
Schools nearby
Home Details
- Description
- This spacious five-bedroom, 2,633 sqft side-split home is in a desirable Thorold neighbourhood, just minutes from Burleigh Hill, bus routes to the Pen Centre and Brock University, parks, schools, and easy access to the QEW to Toronto. The welcoming main floor features an inviting kitchen, dining area, and living room, making it perfect for family gatherings. Upstairs, you'll discover five generous bedrooms, including a primary suite with an ensuite bathroom and his-and-her closets. The main floor family room boasts a cosy gas fireplace and a walkout to a covered patio overlooking a beautifully landscaped backyard, ideal for outdoor entertaining. Additional highlights include a main-floor laundry room and a convenient powder room. The fully finished basement offers a versatile rec room, perfect for a music or games area, and a workshop for various projects. With five parking spaces and a prime location close to numerous amenities, this property is an excellent choice for growing families and multi-generational living and a brilliant investment opportunity!
- Additional media
- https://www.youtube.com/watch?v=xiSS3E3CqcU
- Property taxes
- $5,301.60 per year / $441.80 per month
- Basement
- Finished
- Basement
- Full
- Year build
- 51-99
- Type
- Detached
- Bedrooms
- 5
- Bathrooms
- 3
- Parking spots
- 5.0 Total
- Floor
- -
- Balcony
- -
- Pool
- None
- External material
- Brick
- Roof type
- -
- Lot frontage
- -
- Lot depth
- -
- Heating
- Forced Air
- Fire place(s)
- Y
- Main
- Living
- 19’9” x 12’0”
- Kitchen
- 16’0” x 9’11”
- Dining
- 12’0” x 9’11”
- Family
- 30’6” x 21’1”
- Laundry
- 15’1” x 8’1”
- Bathroom
- 5’8” x 4’4”
- 2nd
- Prim Bdrm
- 22’4” x 12’8”
- Bathroom
- 8’12” x 4’10”
- 2nd Br
- 14’5” x 9’9”
- 3rd Br
- 12’0” x 8’12”
- 4th Br
- 12’0” x 8’12”
- 5th Br
- 9’5” x 8’10”
Listing Brokerage
- MLS® Listing
- X9384717
- Brokerage
- RE/MAX DYNAMICS REALTY
Similar homes for sale
These homes have similar price range, details and proximity to 27 Lawrence
