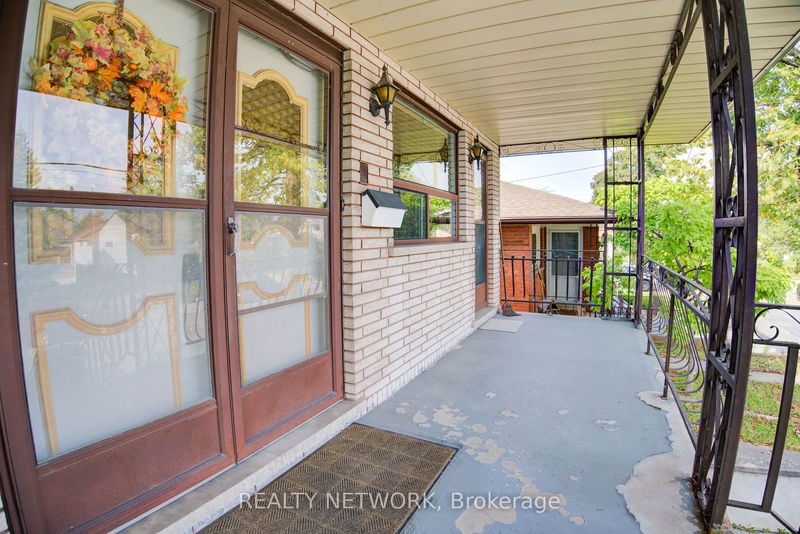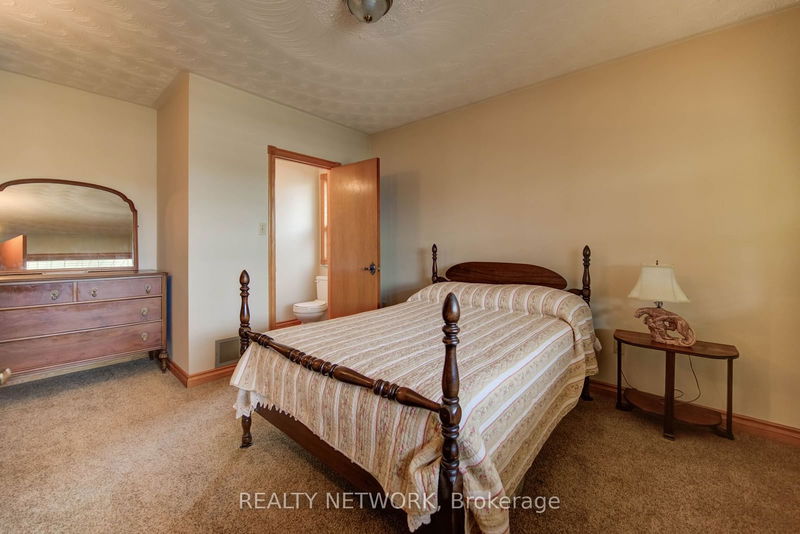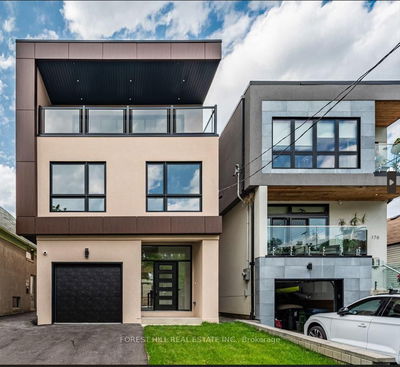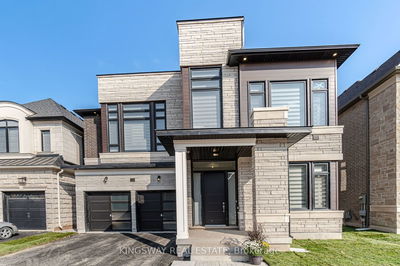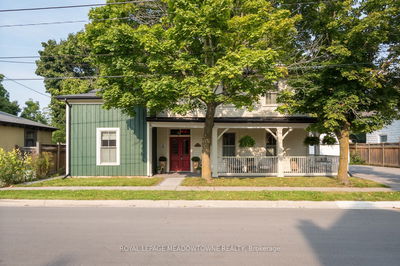45 Selkirk
Normanhurst | Hamilton
$759,700.00
Listed 4 days ago
- 5 bed
- 4 bath
- 2000-2500 sqft
- 2.0 parking
- Detached
Instant Estimate
$783,849
+$24,149 compared to list price
Upper range
$851,444
Mid range
$783,849
Lower range
$716,254
Property history
- Now
- Listed on Oct 4, 2024
Listed for $759,700.00
4 days on market
Location & area
Schools nearby
Home Details
- Description
- Astoundingly spacious 5-level backsplit, oozing with potential in Hamilton's east end. 2,473 square feet spread across 3 above grade levels PLUS 2 lower levels ready for your imaginative transformation! This home boasts five bedrooms, including one with an ensuite and separate entrance at the front of the house and 2 with access to the sprawling rear balcony. All told, there are 3 full bathrooms and one half bath. Spacious main floor living room and dining room. Large 5-piece bathroom on the upper level, complete with double sinks. There is a separate side door entrance on the family room level as well as one from the garage in the lower level. This home is budding with opportunity and truly must be seen to appreciate all it has to offer. It's largely original vintage and clean! If it's space you're looking for, look no further!Astoundingly spacious 5-level backsplit, oozing with potential in Hamilton's east end. 2,473 square feet spread across 3 above grade levels PLUS 2 lower levels ready for your imaginative transformation! This home boasts five bedrooms, including one with an ensuite and separate entrance at the front of the house and 2 with access to the sprawling rear balcony. All told, there are 3 full bathrooms and one half bath. Spacious main floor living room and dining room. Large 5-piece bathroom on the upper level, complete with double sinks. There is a separate side door entrance on the family room level as well as one from the garage in the lower level. This home is budding with opportunity and truly must be seen to appreciate all it has to offer. It's largely original vintage and clean! If it's space you're looking for, look no further!
- Additional media
- https://youriguide.com/45_selkirk_avenue_hamilton_on/
- Property taxes
- $5,467.81 per year / $455.65 per month
- Basement
- Part Fin
- Basement
- W/O
- Year build
- 31-50
- Type
- Detached
- Bedrooms
- 5
- Bathrooms
- 4
- Parking spots
- 2.0 Total | 1.0 Garage
- Floor
- -
- Balcony
- -
- Pool
- None
- External material
- Brick Front
- Roof type
- -
- Lot frontage
- -
- Lot depth
- -
- Heating
- Forced Air
- Fire place(s)
- Y
- Main
- Living
- 15’8” x 11’11”
- Dining
- 12’10” x 11’11”
- Kitchen
- 12’3” x 10’9”
- 4th Br
- 12’8” x 10’10”
- 2nd
- Br
- 14’6” x 12’10”
- 2nd Br
- 12’11” x 11’8”
- 3rd Br
- 9’8” x 9’2”
- Ground
- Family
- 21’6” x 13’8”
- 5th Br
- 13’8” x 7’7”
- Lower
- Laundry
- 28’10” x 11’7”
- Bsmt
- Rec
- 28’2” x 12’2”
Listing Brokerage
- MLS® Listing
- X9383177
- Brokerage
- REALTY NETWORK
Similar homes for sale
These homes have similar price range, details and proximity to 45 Selkirk

