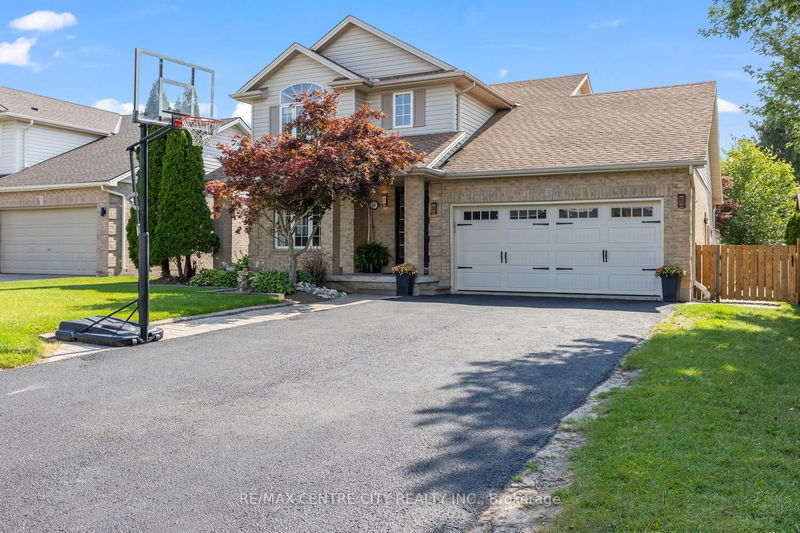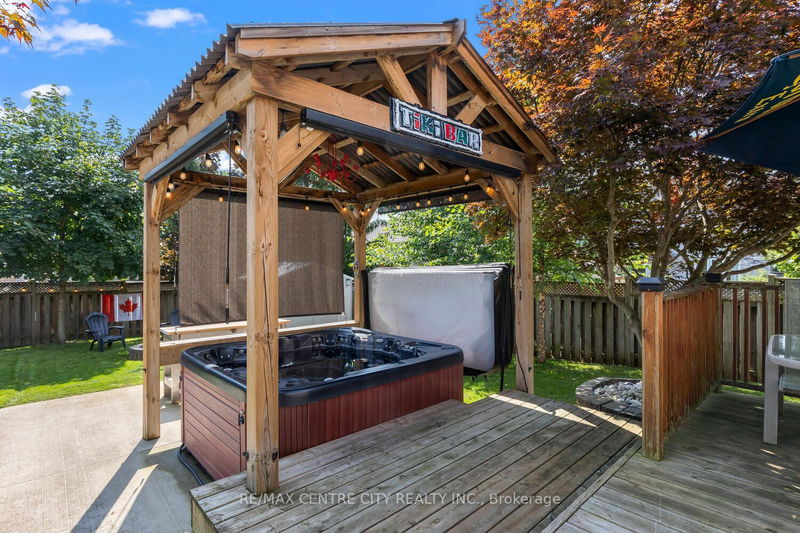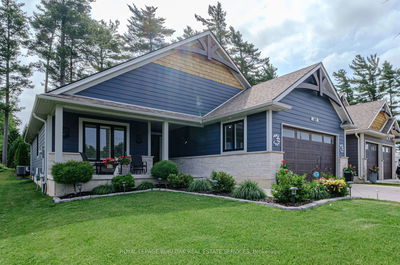56 Mapleridge
Dorchester | Thames Centre
$869,900.00
Listed about 1 month ago
- 3 bed
- 3 bath
- 1500-2000 sqft
- 6.0 parking
- Detached
Instant Estimate
$827,270
-$42,630 compared to list price
Upper range
$897,006
Mid range
$827,270
Lower range
$757,534
Property history
- Now
- Listed on Aug 26, 2024
Listed for $869,900.00
44 days on market
- Nov 3, 2008
- 16 years ago
Sold for $301,200.00
Listed for $304,900.00 • 4 months on market
- Jul 18, 2001
- 23 years ago
Sold for $190,000.00
Listed for $190,900.00 • about 2 months on market
- Jan 18, 2001
- 24 years ago
Expired
Listed for $190,900.00 • 3 months on market
Location & area
Schools nearby
Home Details
- Description
- An outstanding home on a beautifully landscaped & private quiet crescent lot in desirable Dorchester minutes from both 401 & London! This very well maintained former model home features an exceptional floorplan/layout with large, functional rooms throughout, a beautifully finished lower level complete with spacious family room, 4th bedroom & a bonus room that may be used as a home office or gym/workout area (currently used as home gym). Main floor consists of a large Living Room with hardwood flooring & gas fireplace and a huge kitchen with an abundance of white cabinetry open to an equally expansive eating area overlooking the fabulous deck, hot tub and super private landscaped/fully fenced back yard. Hot tub is covered with its own dedicated enclosure for year round use & has optional privacy shades. Deck is gargantuan & ideal for either entertaining or relaxing. Second floor features 3 excellent bedrooms & two full baths including spacious primary bedroom with walk-in closet and dedicated 3 piece ensuite with shower. Main floor laundry & mudroom is adjacent to kitchen & double car garage. Rear yard also features an oversized 10' x 10' high quality utility shed on oversized concrete pad with ability to expand. Other notable "model home" features include a covered front porch providing an additional area for outdoor relaxing & striking crown moulding throughout rooms on both main & 2nd floor. Roof shingles replaced in 2017. Water softener owned. Close to all the amenities in Dorchester for that small town living feel minutes from the larger City & the 401 corridor.
- Additional media
- https://risingphoenixrealestatemedia.view.property/2271655?idx=1
- Property taxes
- $3,391.00 per year / $282.58 per month
- Basement
- Finished
- Basement
- Full
- Year build
- 16-30
- Type
- Detached
- Bedrooms
- 3 + 1
- Bathrooms
- 3
- Parking spots
- 6.0 Total | 2.0 Garage
- Floor
- -
- Balcony
- -
- Pool
- None
- External material
- Brick
- Roof type
- -
- Lot frontage
- -
- Lot depth
- -
- Heating
- Forced Air
- Fire place(s)
- Y
- Main
- Living
- 21’2” x 14’12”
- Kitchen
- 12’12” x 11’12”
- Dining
- 12’12” x 11’12”
- Laundry
- 11’12” x 6’12”
- 2nd
- Prim Bdrm
- 15’12” x 10’12”
- 2nd Br
- 11’6” x 10’10”
- 3rd Br
- 10’6” x 9’12”
- Bsmt
- Family
- 15’9” x 14’5”
- Exercise
- 12’12” x 11’12”
- 4th Br
- 13’7” x 10’12”
Listing Brokerage
- MLS® Listing
- X9269092
- Brokerage
- RE/MAX CENTRE CITY REALTY INC.
Similar homes for sale
These homes have similar price range, details and proximity to 56 Mapleridge









