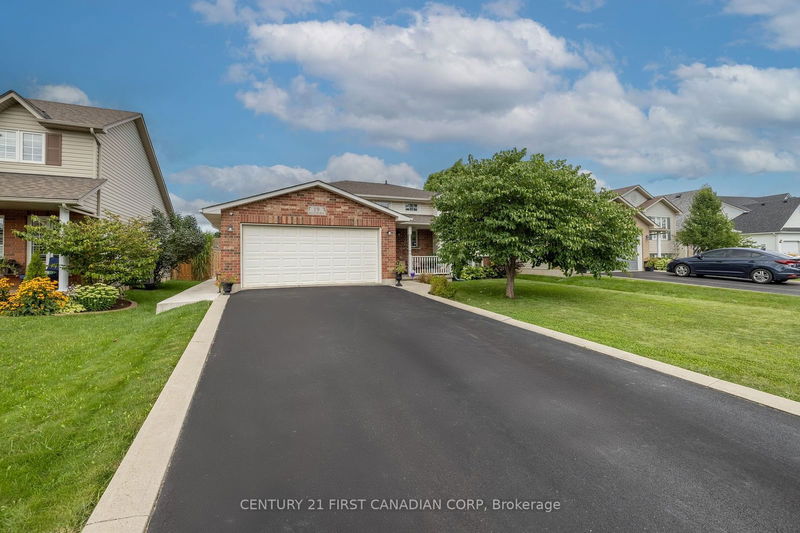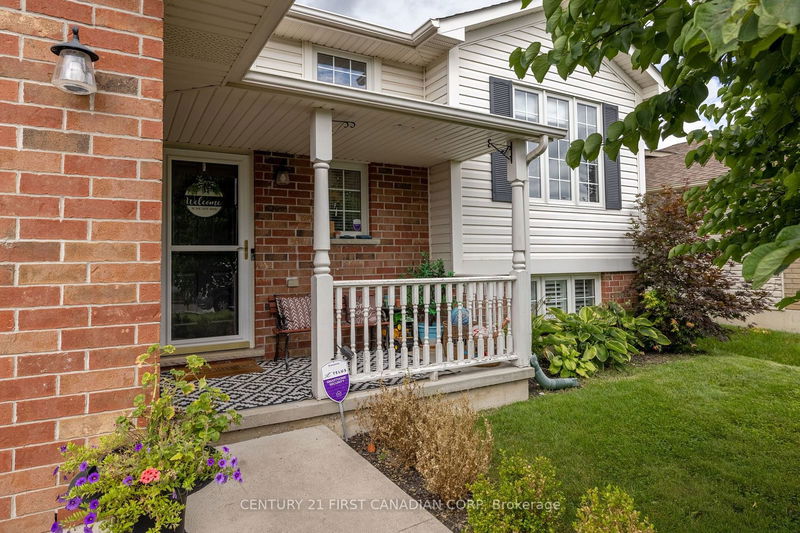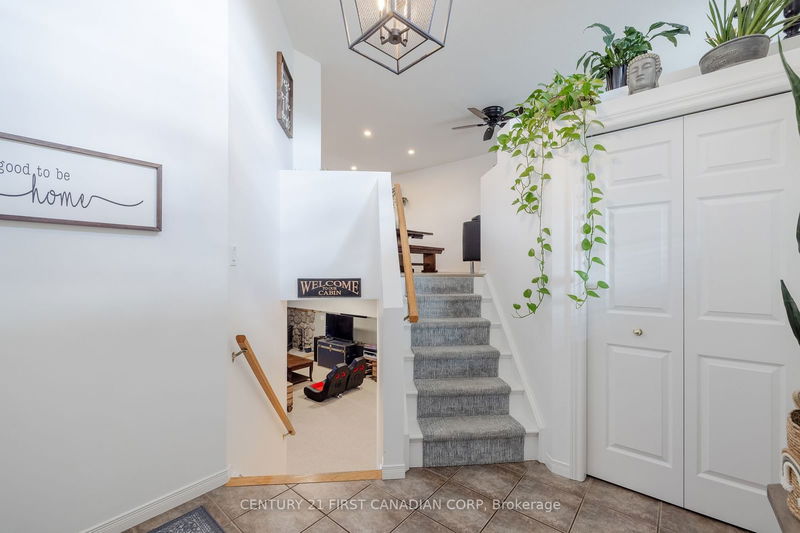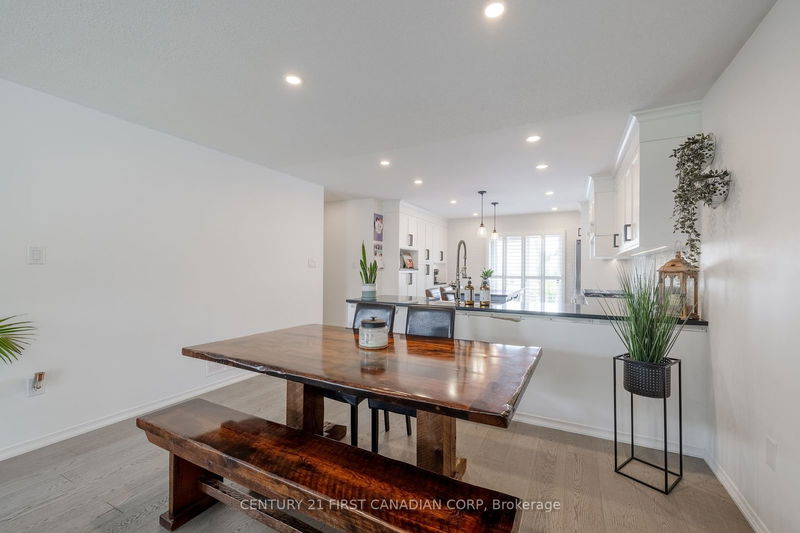19 Balvenie
Haldimand | Haldimand
$799,900.00
Listed about 1 month ago
- 3 bed
- 2 bath
- 1100-1500 sqft
- 4.0 parking
- Detached
Instant Estimate
$807,261
+$7,361 compared to list price
Upper range
$866,833
Mid range
$807,261
Lower range
$747,689
Property history
- Aug 26, 2024
- 1 month ago
Sold Conditionally with Escalation Clause
Listed for $799,900.00 • on market
Location & area
Schools nearby
Home Details
- Description
- Welcome to this beautifully updated raised bungalow nestled in a desirable and established neighborhood in Caledonia. Upon entering, you'll be greeted by a large and bright entryway with high ceilings that lead up to the second level. There, you'll find an airy open-concept living space, featuring a spacious living room, dining area, and a kitchen that has been thoughtfully renovated with new cabinets, countertops, and sleek stainless steel appliances.The lower level offers a generous family room ideal for entertaining with a versatile bonus room or additional bedroom and WETT certified (2022) wood burning fireplace. Outside, the expansive backyard boasts green space, an inviting saltwater above-ground pool, and two charming sitting areas perfect for relaxation. The double car garage is equipped with heating, updated electrical wiring, and an ethernet connection. Additionally, a new concrete pad along the side of the home includes a garden shed for extra storage. This property is conveniently located near shopping, dining, and entertainment options, as well as the Grand River, where you can enjoy hiking trails, parks, and a boat launch for all your outdoor pursuits. *Additional Info: Roof shingles replaced 2016. Ethernet connection in each bedroom. Light fixtures updated throughout home. Water Heater Owned.
- Additional media
- https://my.matterport.com/show/?m=wnycxTX7XAP
- Property taxes
- $4,570.74 per year / $380.90 per month
- Basement
- Finished
- Basement
- Full
- Year build
- 16-30
- Type
- Detached
- Bedrooms
- 3 + 1
- Bathrooms
- 2
- Parking spots
- 4.0 Total | 2.0 Garage
- Floor
- -
- Balcony
- -
- Pool
- Abv Grnd
- External material
- Brick
- Roof type
- -
- Lot frontage
- -
- Lot depth
- -
- Heating
- Forced Air
- Fire place(s)
- Y
- 2nd
- Living
- 23’1” x 14’5”
- Dining
- 13’6” x 9’9”
- Kitchen
- 13’6” x 12’12”
- Prim Bdrm
- 13’12” x 11’6”
- 2nd Br
- 10’5” x 9’3”
- 3rd Br
- 8’5” x 12’8”
- Bathroom
- 6’2” x 10’0”
- Bsmt
- Family
- 22’8” x 36’11”
- Laundry
- 12’4” x 16’3”
- 4th Br
- 11’4” x 7’10”
- Bathroom
- 6’2” x 8’11”
Listing Brokerage
- MLS® Listing
- X9269257
- Brokerage
- CENTURY 21 FIRST CANADIAN CORP
Similar homes for sale
These homes have similar price range, details and proximity to 19 Balvenie









