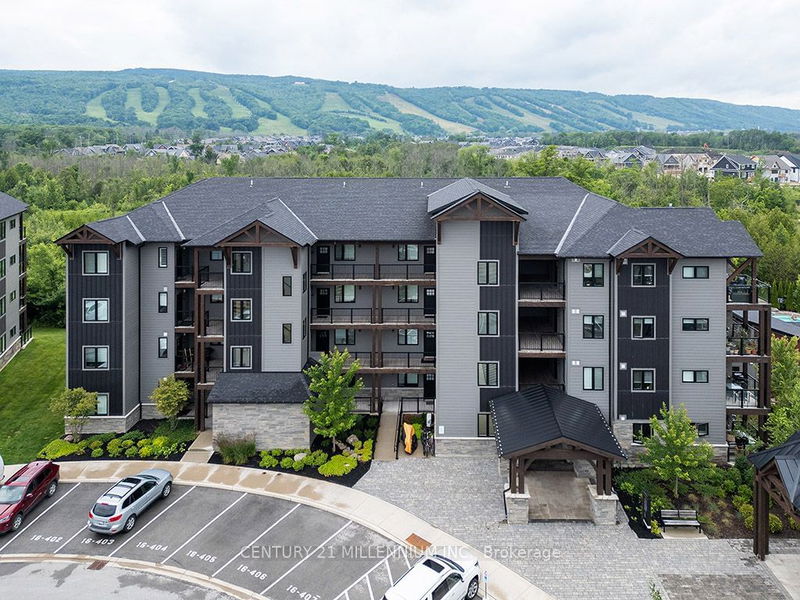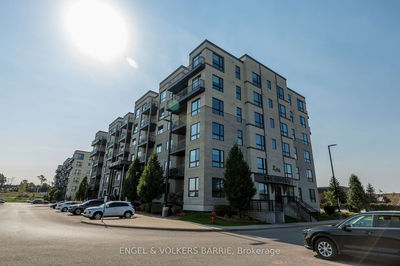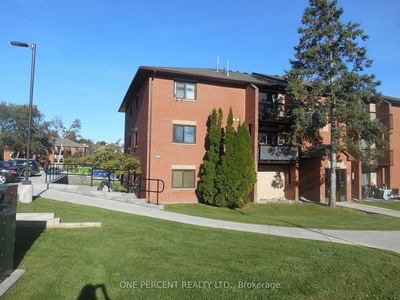105 - 16 Beckwith
Blue Mountain Resort Area | Blue Mountains
$635,000.00
Listed about 1 month ago
- 2 bed
- 2 bath
- 800-899 sqft
- 1.0 parking
- Condo Apt
Instant Estimate
$602,254
-$32,746 compared to list price
Upper range
$643,963
Mid range
$602,254
Lower range
$560,546
Property history
- Now
- Listed on Aug 27, 2024
Listed for $635,000.00
41 days on market
- Jul 4, 2024
- 3 months ago
Terminated
Listed for $650,000.00 • about 2 months on market
- May 14, 2024
- 5 months ago
Terminated
Listed for $650,000.00 • about 2 months on market
- Nov 15, 2022
- 2 years ago
Expired
Listed for $3,700.00 • 2 months on market
Location & area
Schools nearby
Home Details
- Description
- Your Blue Mountain getaway awaits! Minutes to Collingwood & ski hills. This is a spectacular ground floor suite offering views of the Escarpment promising gorgeous sunny afternoons on your private balcony. Welcome to Mountain House! Featuring a bright, airy open concept floor plan with no stairs, this is the perfect place to call home while enjoying the amenities in the area. Residents of the complex have access to the state of the art facilities that Mountain House has to offer including hot and warm pools, a sauna, a yoga room, an Apres lounge with fully equipped kitchen and the community is surrounded by trails. Suite taken back to the studs in 2022 and fully renovated since! Located a short bike ride to the beach, and a few minutes drive to ski hills or downtown Collingwood.
- Additional media
- https://www.youtube.com/watch?v=zrdnpsFxSu0
- Property taxes
- $2,268.85 per year / $189.07 per month
- Condo fees
- $586.42
- Basement
- None
- Year build
- 0-5
- Type
- Condo Apt
- Bedrooms
- 2
- Bathrooms
- 2
- Pet rules
- Restrict
- Parking spots
- 1.0 Total
- Parking types
- Owned
- Floor
- -
- Balcony
- Open
- Pool
- -
- External material
- Other
- Roof type
- -
- Lot frontage
- -
- Lot depth
- -
- Heating
- Forced Air
- Fire place(s)
- Y
- Locker
- None
- Building amenities
- Exercise Room, Gym, Outdoor Pool, Party/Meeting Room, Visitor Parking
- Main
- Kitchen
- 8’0” x 7’6”
- Living
- 18’0” x 12’9”
- Br
- 10’2” x 9’4”
- Prim Bdrm
- 10’9” x 10’2”
Listing Brokerage
- MLS® Listing
- X9270947
- Brokerage
- CENTURY 21 MILLENNIUM INC.
Similar homes for sale
These homes have similar price range, details and proximity to 16 Beckwith









