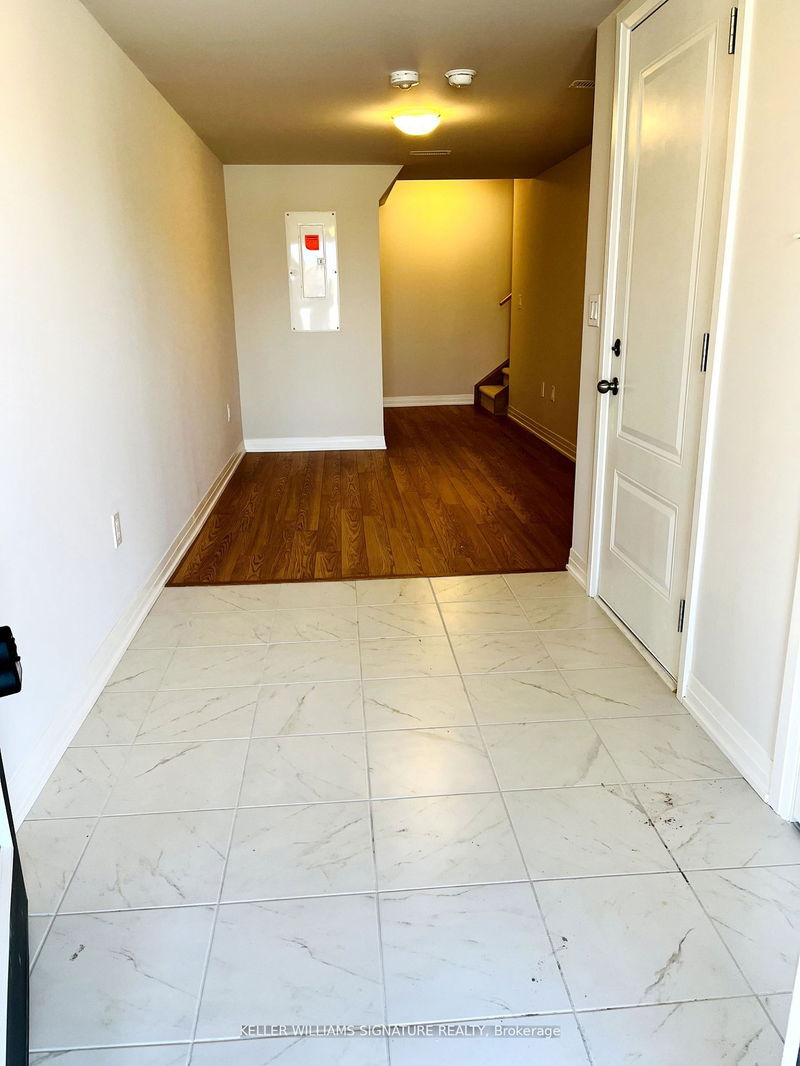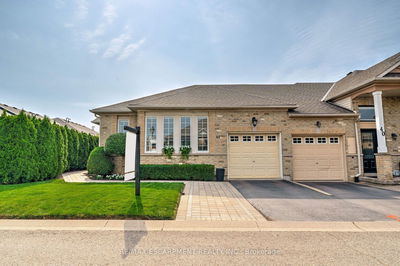609 - 585 Colborne
| Brantford
$579,900.00
Listed about 1 month ago
- 2 bed
- 3 bath
- 1100-1500 sqft
- 2.0 parking
- Att/Row/Twnhouse
Instant Estimate
$567,746
-$12,155 compared to list price
Upper range
$617,180
Mid range
$567,746
Lower range
$518,311
Property history
- Now
- Listed on Aug 26, 2024
Listed for $579,900.00
43 days on market
- Oct 3, 2023
- 1 year ago
Leased
Listed for $2,250.00 • 12 days on market
Location & area
Schools nearby
Home Details
- Description
- Discover this pristine townhome featuring 2 bedrooms, 2.5 bathrooms, The Burnley Model 1,395 sq. ft. of finished living space. Step into the large, tiled foyer of this modern home, offering convenient access to the single-car garage and a spacious flex room with laminate flooring, perfect for a customizable space to suit your needs. On the open-concept main floor, you'll find an elegant kitchen, breakfast room, and great room combination ideal for hosting gatherings or daily living. This space features laminate flooring throughout and sliding doors that lead to a balcony overlooking the front of the home. The kitchen boasts white cabinetry, Quartz countertops, stainless steel appliances, and a large center island with a double underlay sink and built-in dishwasher. A 2-piece powder room completes this level. Upstairs, the third floor offers upgraded ultra-plush carpeting, a 3-piece bathroom with a deep soaker tub, and a laundry closet with a stackable washer and dryer. The two bedrooms include a primary suite with a walk-in closet, a 3-piece ensuite, and a private balcony a perfect retreat for relaxation or enjoying your morning coffee. This townhome also features an attached garage with 2 parking spots and is conveniently located near Hwy 403, Laurier University, Conestoga College, and Mohawk Park. Nestled in a fantastic neighborhood close to schools, parks, and essential amenities, this townhome is the perfect place to call home!. Call Me at 416-669-7743 if you have any question.
- Additional media
- -
- Property taxes
- $1,068.00 per year / $89.00 per month
- Basement
- None
- Year build
- 0-5
- Type
- Att/Row/Twnhouse
- Bedrooms
- 2
- Bathrooms
- 3
- Parking spots
- 2.0 Total | 1.0 Garage
- Floor
- -
- Balcony
- -
- Pool
- None
- External material
- Brick
- Roof type
- -
- Lot frontage
- -
- Lot depth
- -
- Heating
- Forced Air
- Fire place(s)
- N
- Ground
- Other
- 8’4” x 11’3”
- Main
- Kitchen
- 8’4” x 12’5”
- Breakfast
- 8’4” x 10’10”
- Great Rm
- 10’6” x 22’4”
- 3rd
- Prim Bdrm
- 10’0” x 14’6”
- 2nd Br
- 8’6” x 9’3”
Listing Brokerage
- MLS® Listing
- X9270081
- Brokerage
- KELLER WILLIAMS SIGNATURE REALTY
Similar homes for sale
These homes have similar price range, details and proximity to 585 Colborne









