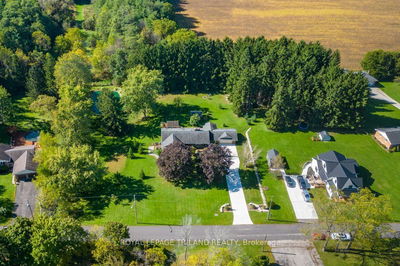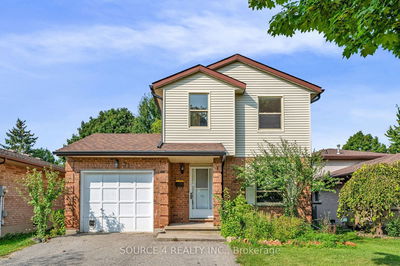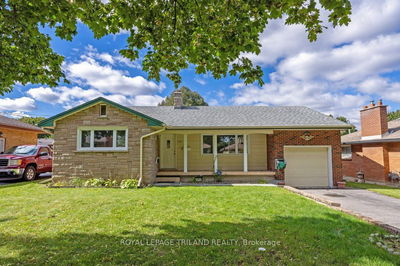3262 Maidstone
South V | London
$779,900.00
Listed about 1 month ago
- 3 bed
- 4 bath
- 2500-3000 sqft
- 4.0 parking
- Detached
Instant Estimate
$815,373
+$35,473 compared to list price
Upper range
$865,607
Mid range
$815,373
Lower range
$765,140
Property history
- Aug 27, 2024
- 1 month ago
Price Change
Listed for $779,900.00 • about 1 month on market
- Jun 17, 2024
- 4 months ago
Terminated
Listed for $819,900.00 • 2 months on market
Location & area
Schools nearby
Home Details
- Description
- Welcome to 3262 Maidstone, a sprawling home just steps away from ponds, trails, schools, and everything else a family could possibly need! This home boasts 3 bedrooms, 3.5 bathrooms, and over 2900 sf of living space on multiple well-thought-out levels. As you enter, you'll be welcomed by a large covered front porch leading to the main living space, which is overlooked by an open-concept eat-in kitchen. You'll love the spacious kitchen with brand-new appliances and a view of the rear yard and large deck, perfect for entertaining. Upstairs, the large primary suite greets you with high ceilings, bright windows, a walk-in closet, and a convenient four-piece ensuite. The upper level is perfect for families, featuring two large bedrooms and an additional four-piece bathroom. The lower level offers a cozy family room, and continuing down, you'll find even more living space with a finished rec-room. This area includes plenty of additional storage, a utility room, laundry room, cold cellar, and a three-piece bathroom for added convenience. Enjoy the benefits of Talbot Village, a beautiful and thriving community in South London. Don't miss out on this exceptional home in a prime location!
- Additional media
- https://tours.clubtours.ca/cvt/348300
- Property taxes
- $5,233.00 per year / $436.08 per month
- Basement
- Finished
- Year build
- 16-30
- Type
- Detached
- Bedrooms
- 3
- Bathrooms
- 4
- Parking spots
- 4.0 Total | 2.0 Garage
- Floor
- -
- Balcony
- -
- Pool
- None
- External material
- Brick
- Roof type
- -
- Lot frontage
- -
- Lot depth
- -
- Heating
- Forced Air
- Fire place(s)
- Y
- Main
- Living
- 71’6” x 67’3”
- Bathroom
- 25’3” x 3’11”
- Kitchen
- 86’7” x 37’1”
- 2nd
- Prim Bdrm
- 61’4” x 52’2”
- 2nd Br
- 39’1” x 27’11”
- 3rd Br
- 46’11” x 32’2”
- Bathroom
- 41’8” x 41’8”
- Bathroom
- 25’11” x 19’4”
- Bsmt
- Family
- 32’2” x 18’8”
- Rec
- 68’11” x 36’5”
- Bathroom
- 59’1” x 39’4”
- 44’11” x 25’11”
Listing Brokerage
- MLS® Listing
- X9271420
- Brokerage
- REAL BROKER ONTARIO LTD
Similar homes for sale
These homes have similar price range, details and proximity to 3262 Maidstone









