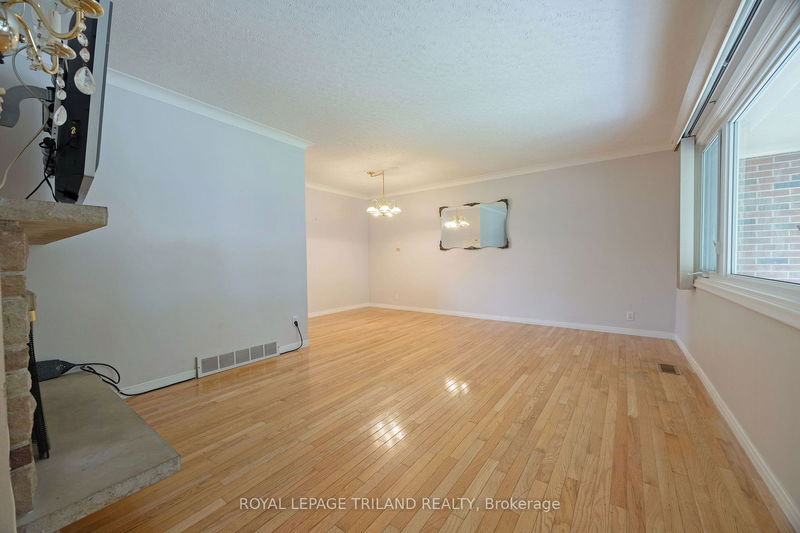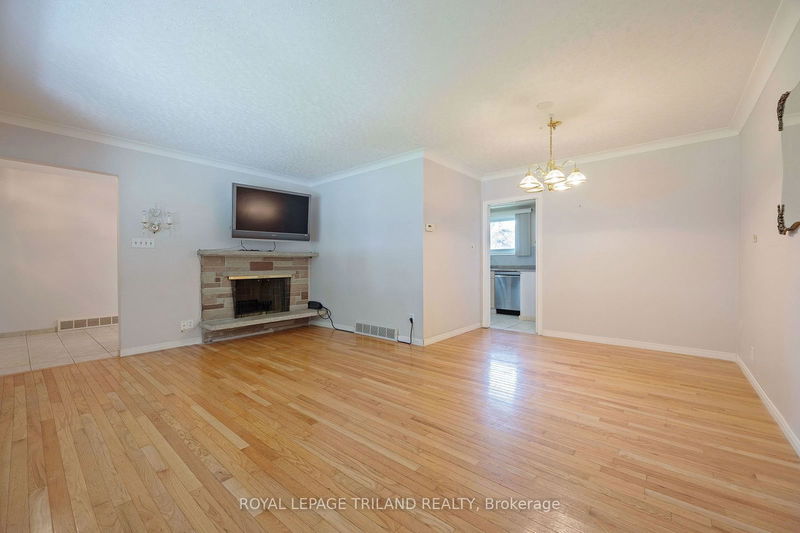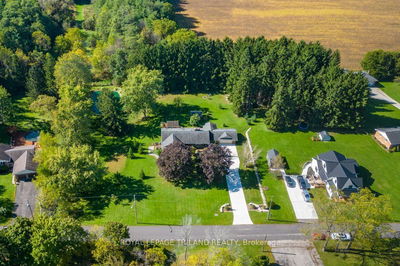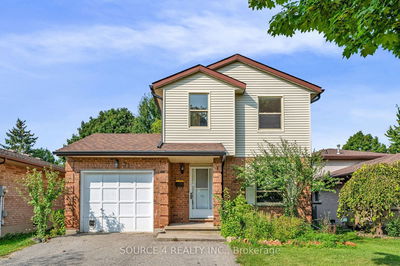197 Buckingham
South J | London
$599,900.00
Listed 3 days ago
- 3 bed
- 2 bath
- - sqft
- 3.0 parking
- Detached
Instant Estimate
$616,349
+$16,449 compared to list price
Upper range
$664,693
Mid range
$616,349
Lower range
$568,005
Property history
- Now
- Listed on Oct 4, 2024
Listed for $599,900.00
3 days on market
- Mar 15, 1983
- 42 years ago
Sold for $60,000.00
Listed for $64,900.00 • 2 months on market
Location & area
Schools nearby
Home Details
- Description
- Discover this versatile single-family home offering the perfect blend of space and potential income opportunities. Nestled in a peaceful suburban neighborhood, this well-maintained property features an attractive brick and stone exterior with a covered front porch. The home boasts a total of five bedrooms (3+2), two full 3-piece bathrooms, two kitchens, and two separate laundry areas. A separate entrance for the secondary unit opens up possibilities for multi-generational living or creating a private rental space for family. Outside, a spacious, well-manicured backyard with mature trees provides the perfect setting for relaxation or entertainment. Inside, bright, open living spaces with large windows create a welcoming atmosphere, complemented by a cozy fireplace in the main living area. The basement offers additional living or storage options. Situated in a family-friendly neighborhood with tree-lined streets, this home provides easy access to local amenities while maintaining a serene environment. Don't miss this opportunity to own a versatile property that can adapt to your changing needs or investment goals.
- Additional media
- https://unbranded.youriguide.com/197_buckingham_st_london_on/
- Property taxes
- $2,923.00 per year / $243.58 per month
- Basement
- Finished
- Basement
- Full
- Year build
- 51-99
- Type
- Detached
- Bedrooms
- 3 + 2
- Bathrooms
- 2
- Parking spots
- 3.0 Total | 1.0 Garage
- Floor
- -
- Balcony
- -
- Pool
- None
- External material
- Brick
- Roof type
- -
- Lot frontage
- -
- Lot depth
- -
- Heating
- Forced Air
- Fire place(s)
- Y
- Main
- Br
- 9’8” x 12’6”
- 2nd Br
- 11’3” x 8’10”
- 3rd Br
- 9’4” x 8’10”
- Dining
- 5’1” x 9’1”
- Family
- 11’8” x 18’10”
- Kitchen
- 11’8” x 11’6”
- Bathroom
- 7’10” x 6’9”
- Lower
- Br
- 11’7” x 14’9”
- 2nd Br
- 10’10” x 11’2”
- Family
- 10’11” x 15’8”
- Kitchen
- 14’11” x 9’6”
- Bathroom
- 5’7” x 8’1”
Listing Brokerage
- MLS® Listing
- X9382337
- Brokerage
- ROYAL LEPAGE TRILAND REALTY
Similar homes for sale
These homes have similar price range, details and proximity to 197 Buckingham









