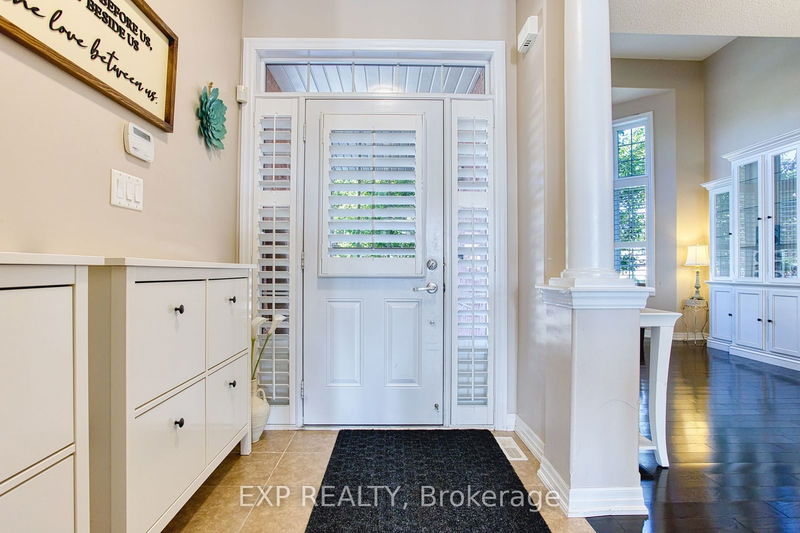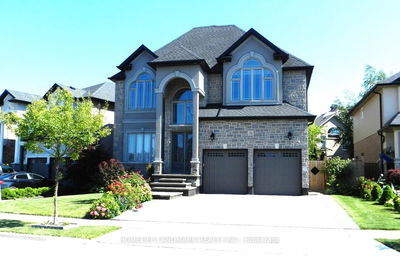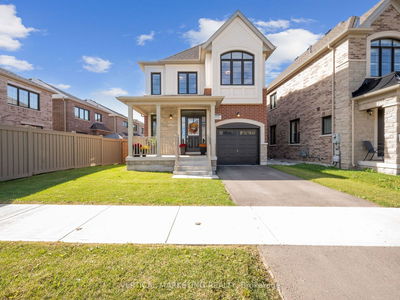56 Nanaimo
Winona Park | Hamilton
$1,250,000.00
Listed about 1 month ago
- 4 bed
- 3 bath
- 2000-2500 sqft
- 4.0 parking
- Detached
Instant Estimate
$1,221,316
-$28,684 compared to list price
Upper range
$1,332,503
Mid range
$1,221,316
Lower range
$1,110,129
Property history
- Now
- Listed on Aug 27, 2024
Listed for $1,250,000.00
41 days on market
Location & area
Schools nearby
Home Details
- Description
- Welcome to 56 Nanaimo Cres in Stoney Creek, where impeccable maintenance meets thoughtful design in this stunning 4-bedroom home. From the moment you step inside, you'll be captivated by the warmth and natural light that fills every corner, thanks to the home's numerous large windows. This inviting atmosphere sets the stage for a lifestyle of comfort and ease. Upstairs, the primary bedroom serves as a private retreat, featuring a luxurious soaker tub. This spa-like feature is ideal for unwinding after a long day, offering a touch of everyday indulgence. Each of the additional bedrooms is spacious and bright, providing comfort and versatility for family members or guests. The fully finished basement, where a gourmet chef's kitchen awaits. Equipped with top-of-the-line appliances and ample counter space, this kitchen is perfect for both everyday family meals and larger gatherings. Imagine preparing your favourite dishes in a space designed for culinary excellence, with every detail thoughtfully considered. Beyond the home's interior, the location is equally impressive. Situated close to Costco and a variety of essential amenities, you'll find everything you need just a short drive away. The proximity to schools and quick access to the highway makes daily commutes and errands a breeze, enhancing the convenience of this desirable location. 56 Nanaimo Cres is more than just a house; it's a place where memories are made, and a life of ease and enjoyment unfolds.
- Additional media
- https://my.matterport.com/show/?m=BatzG1QrX66
- Property taxes
- $6,384.38 per year / $532.03 per month
- Basement
- Part Fin
- Year build
- 6-15
- Type
- Detached
- Bedrooms
- 4
- Bathrooms
- 3
- Parking spots
- 4.0 Total | 2.0 Garage
- Floor
- -
- Balcony
- -
- Pool
- None
- External material
- Brick
- Roof type
- -
- Lot frontage
- -
- Lot depth
- -
- Heating
- Forced Air
- Fire place(s)
- Y
- Main
- Foyer
- 6’2” x 20’8”
- Dining
- 11’7” x 25’1”
- Living
- 16’3” x 12’11”
- Breakfast
- 8’11” x 10’1”
- Kitchen
- 11’7” x 16’8”
- 2nd
- Prim Bdrm
- 17’2” x 12’11”
- 2nd Br
- 10’12” x 13’2”
- 3rd Br
- 10’8” x 11’10”
- 4th Br
- 12’4” x 9’10”
- Bsmt
- Family
- 17’10” x 16’9”
- Rec
- 17’10” x 16’6”
- Kitchen
- 18’8” x 16’8”
Listing Brokerage
- MLS® Listing
- X9271008
- Brokerage
- EXP REALTY
Similar homes for sale
These homes have similar price range, details and proximity to 56 Nanaimo









