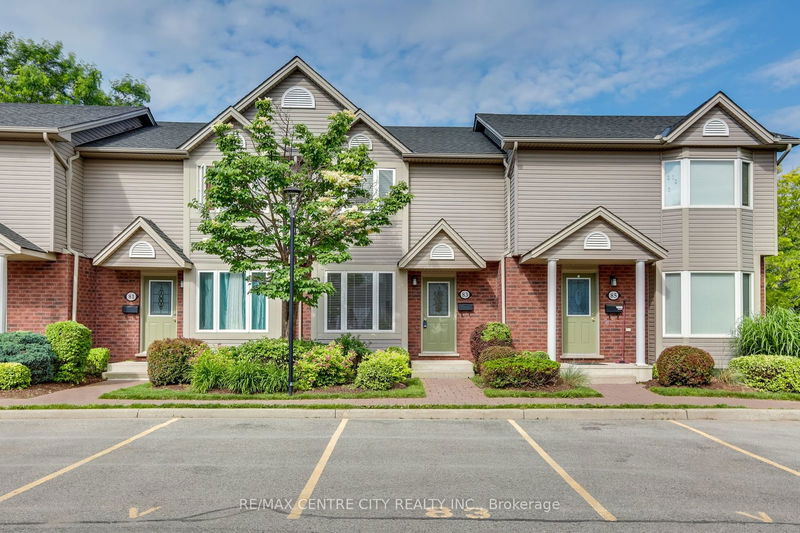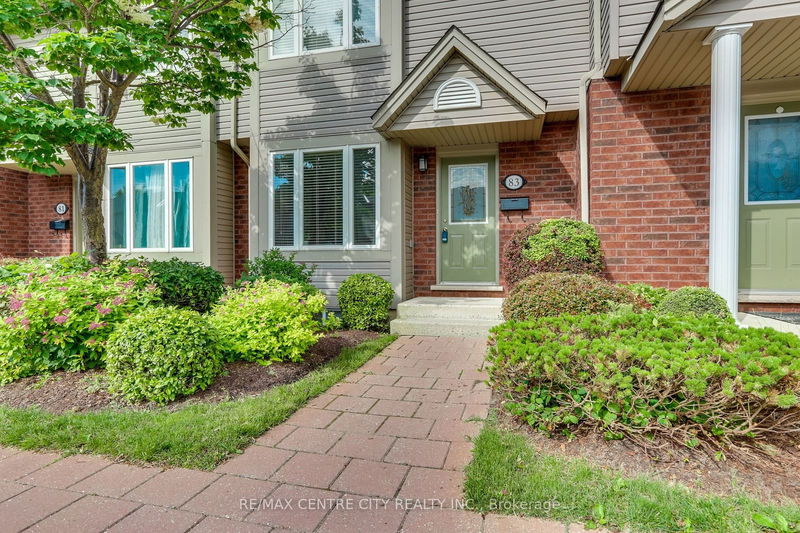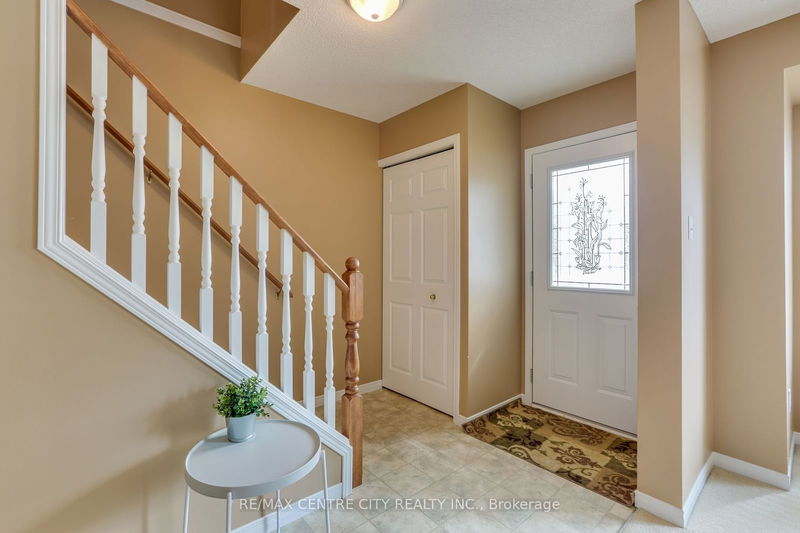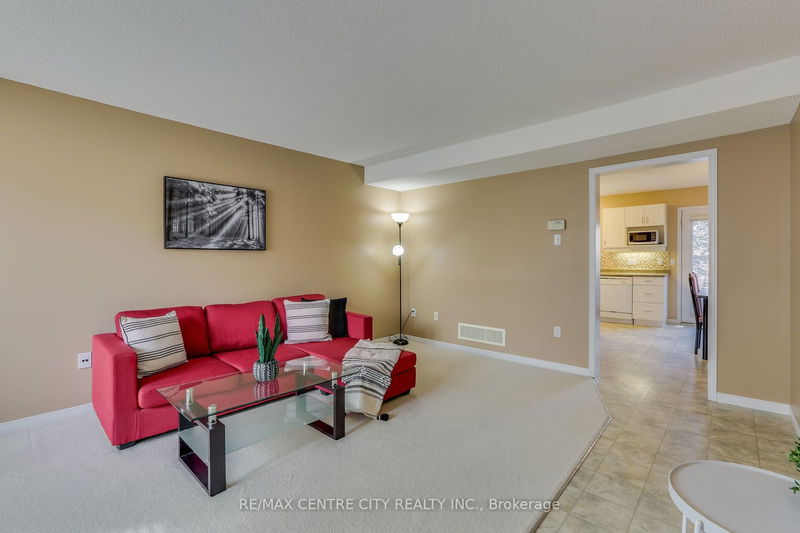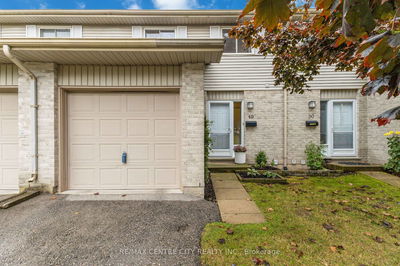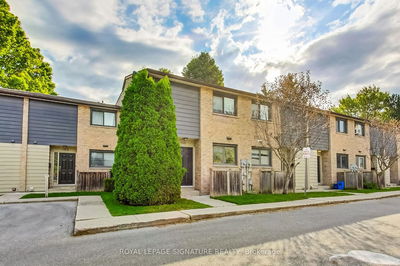83 - 1535 Trossacks
North C | London
$475,000.00
Listed about 1 month ago
- 3 bed
- 2 bath
- 1200-1399 sqft
- 1.0 parking
- Condo Townhouse
Instant Estimate
$483,262
+$8,262 compared to list price
Upper range
$505,392
Mid range
$483,262
Lower range
$461,132
Property history
- Now
- Listed on Aug 26, 2024
Listed for $475,000.00
43 days on market
- Jun 19, 2024
- 4 months ago
Terminated
Listed for $499,000.00 • 2 months on market
Location & area
Schools nearby
Home Details
- Description
- Welcome to 83-1535 Trossacks Avenue, a 3 bedroom, 1.5 bathroom, 2 storey condominium townhouse in London's north end. This very well managed complex at Rembrandt Fanshawe Lane is just a few minute's walk to all the amenities you could want.....shopping, banking, dining, medical and more and a minute's drive to Masonville Mall. Unit 83 is immaculate and ready for a young couple, family starting out or investors looking for positive cash flow. The main floor consists of a spacious, bright living room, eat in kitchen with sliding patio doors to your private deck overlooking common grassy areas and a two-piece bathroom. Upstairs is a large primary bedroom with 2 double closets, and two more good sized bedrooms as well as the main bathroom. The lower level offers a finished recreation room and large utility room for laundry and storage. Low condo fees and beautifully manicured grounds including gazebo and perennials everywhere.
- Additional media
- https://youriguide.com/83_1535_trossacks_ave_london_on/
- Property taxes
- $2,644.71 per year / $220.39 per month
- Condo fees
- $317.00
- Basement
- Finished
- Basement
- Full
- Year build
- 16-30
- Type
- Condo Townhouse
- Bedrooms
- 3
- Bathrooms
- 2
- Pet rules
- Restrict
- Parking spots
- 1.0 Total
- Parking types
- Exclusive
- Floor
- -
- Balcony
- None
- Pool
- -
- External material
- Brick
- Roof type
- -
- Lot frontage
- -
- Lot depth
- -
- Heating
- Forced Air
- Fire place(s)
- N
- Locker
- None
- Building amenities
- Visitor Parking
- Main
- Dining
- 11’3” x 14’8”
- Kitchen
- 7’5” x 8’5”
- Living
- 12’12” x 18’5”
- Bathroom
- 4’11” x 4’3”
- 2nd
- Bathroom
- 9’3” x 4’12”
- Br
- 7’10” x 9’11”
- Prim Bdrm
- 14’7” x 14’6”
- Br
- 9’4” x 13’3”
- Bsmt
- Rec
- 16’2” x 18’12”
- Utility
- 16’8” x 11’9”
Listing Brokerage
- MLS® Listing
- X9271156
- Brokerage
- RE/MAX CENTRE CITY REALTY INC.
Similar homes for sale
These homes have similar price range, details and proximity to 1535 Trossacks
