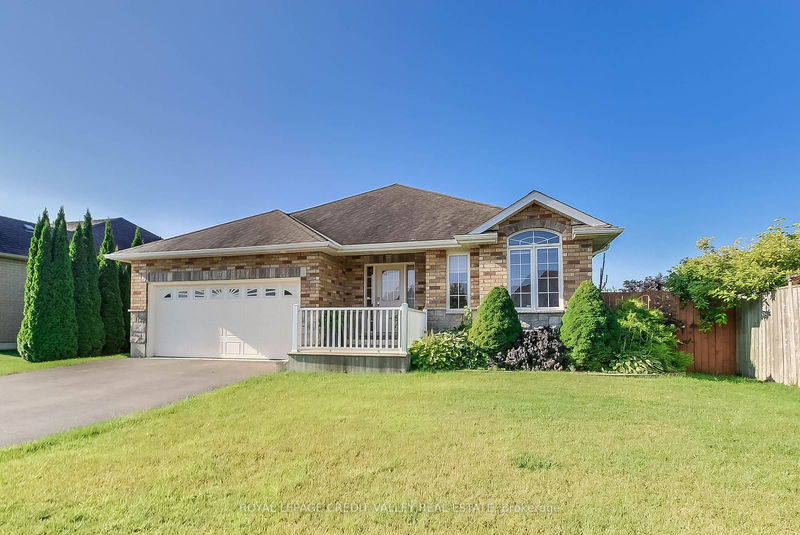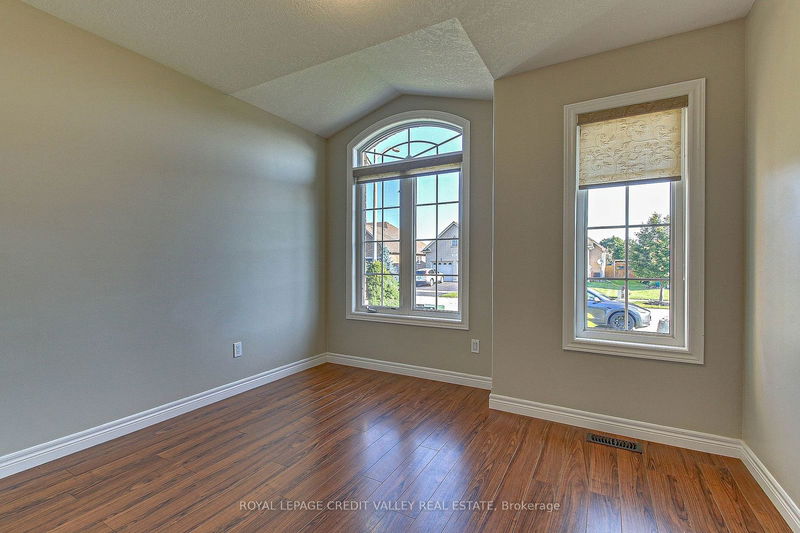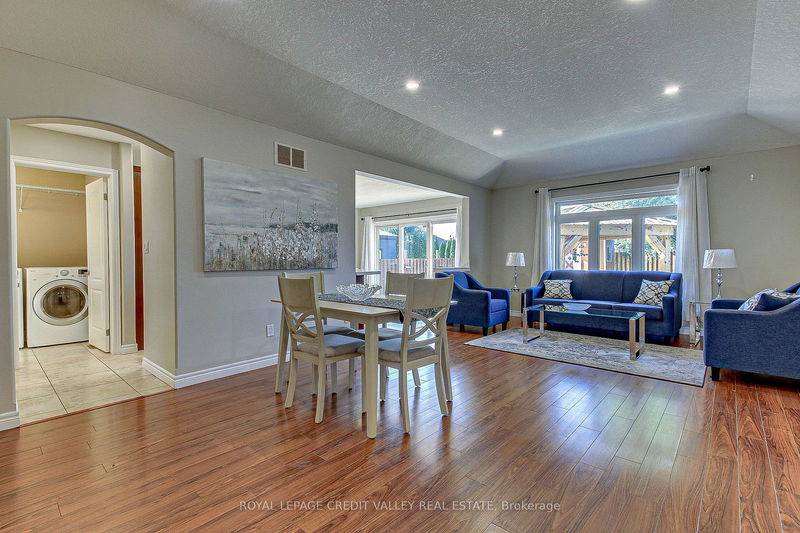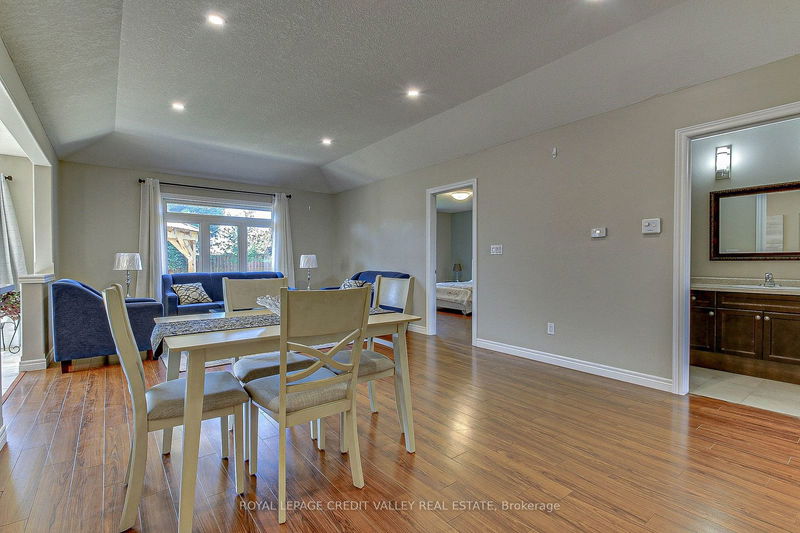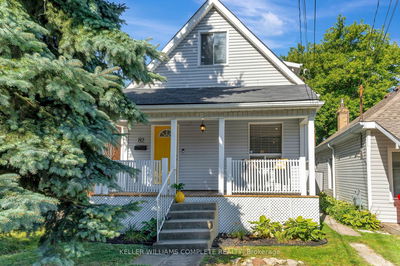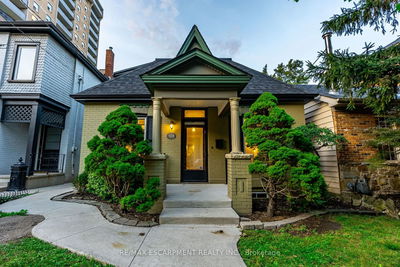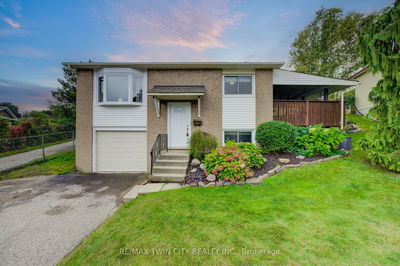123 Coulas
Norfolk | Norfolk
$980,000.00
Listed about 1 month ago
- 3 bed
- 4 bath
- - sqft
- 6.0 parking
- Detached
Instant Estimate
$975,110
-$4,890 compared to list price
Upper range
$1,066,504
Mid range
$975,110
Lower range
$883,715
Property history
- Now
- Listed on Aug 27, 2024
Listed for $980,000.00
43 days on market
Location & area
Schools nearby
Home Details
- Description
- Spacious Detached bungalow on a lrg lot in the quaint Waterford. ~100K in upgrades. Lrg windows lets in natural sunlight on both levels. Wood flrs throughout, no carpet. 2 separate living spaces w/ dedicated bdrms, kitchens & laundry rms. The main flr boasts a lrg open concept living space w/ recessed ceilings, 3 spacious bdrms, 2 full baths. The main kitchen features S/S appliances, quartz countertops and walk-in pantry. Eat-in kitchen features a walkout to the backyard. The fully finished basement boasts a separate entrance from the front foyer leading to the granny suite with open concept living/dining space, kitchen, 3 spacious bdrms and 1.5 baths. Perfect for housing an additional family or potential for a possible extra income venture. Dbl Garage features an auto garage door opener, a man door to the side yard and accesses the house via the laundry/mudroom. The backyard showcases a gazebo, lrg shed, rustic fire pit and enough space for possibly a family pool oasis in the future.
- Additional media
- https://unbranded.youriguide.com/123_coulas_crescent_waterford_on/
- Property taxes
- $5,884.38 per year / $490.37 per month
- Basement
- Apartment
- Basement
- Sep Entrance
- Year build
- -
- Type
- Detached
- Bedrooms
- 3 + 3
- Bathrooms
- 4
- Parking spots
- 6.0 Total | 2.0 Garage
- Floor
- -
- Balcony
- -
- Pool
- None
- External material
- Brick
- Roof type
- -
- Lot frontage
- -
- Lot depth
- -
- Heating
- Forced Air
- Fire place(s)
- N
- Main
- Great Rm
- 24’1” x 13’8”
- Kitchen
- 21’10” x 11’12”
- Mudroom
- 7’11” x 6’3”
- Prim Bdrm
- 18’7” x 13’1”
- 2nd Br
- 9’10” x 13’1”
- 3rd Br
- 10’11” x 10’10”
- Lower
- Great Rm
- 17’2” x 14’6”
- Kitchen
- 19’2” x 11’8”
- Prim Bdrm
- 14’2” x 12’8”
- 4th Br
- 10’7” x 12’1”
- 5th Br
- 13’1” x 16’7”
- Utility
- 8’3” x 18’8”
Listing Brokerage
- MLS® Listing
- X9271167
- Brokerage
- ROYAL LEPAGE CREDIT VALLEY REAL ESTATE
Similar homes for sale
These homes have similar price range, details and proximity to 123 Coulas
