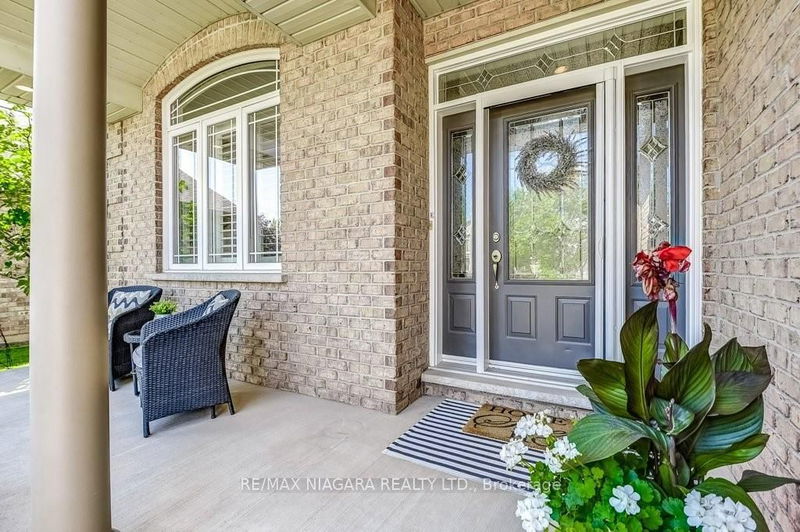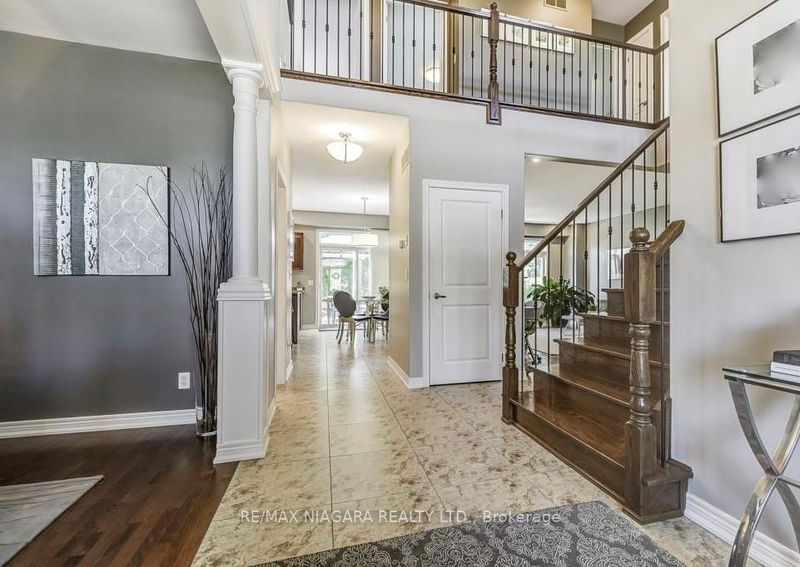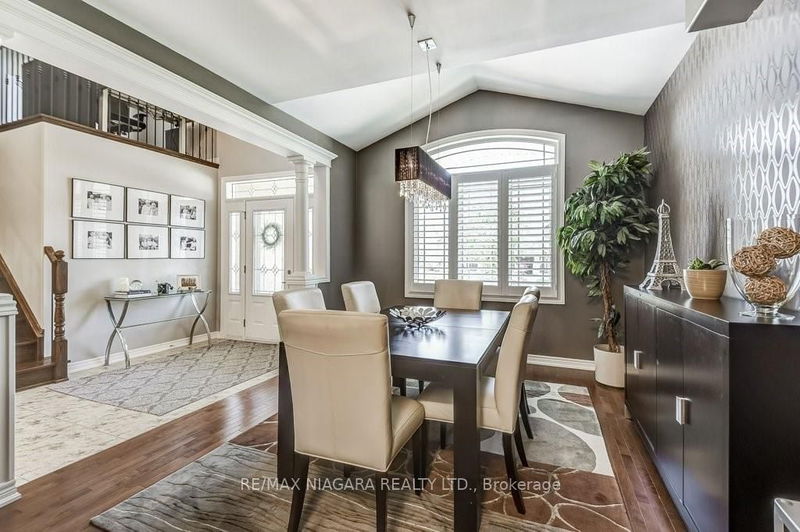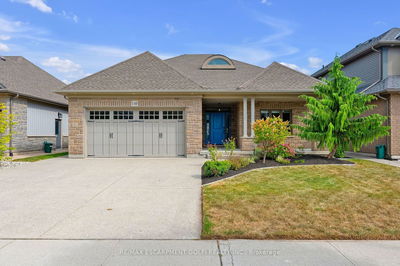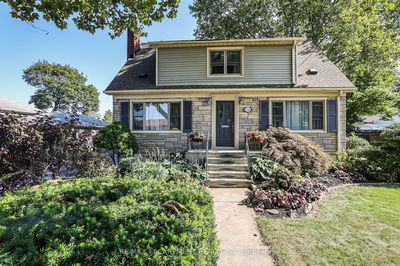6635 Parkside
| Niagara Falls
$999,900.00
Listed about 1 month ago
- 3 bed
- 4 bath
- 2000-2500 sqft
- 6.0 parking
- Detached
Instant Estimate
$983,549
-$16,351 compared to list price
Upper range
$1,082,833
Mid range
$983,549
Lower range
$884,265
Property history
- Aug 28, 2024
- 1 month ago
Price Change
Listed for $999,900.00 • 19 days on market
Location & area
Schools nearby
Home Details
- Description
- Stunning family home with contemporary design appeal perfect for multi-generational living with complete 2-bedroom secondary suite in basement; 18' grand foyer highlighted by an open staircase with metal railings; formal dining room off foyer, walk through the Butlers pantry into a spacious kitchen with maple cabinets and large centre island that seamlessly flows into the bright and airy Great Room with gas fireplace, laundry room off the garage; The upper floor offers three spacious bedrooms - escape to your own private retreat in the gorgeous Primary bedroom with huge walk-in closet and 5pc spa-like ensuite with corner whirlpool tub; A bonus loft space on this level provides the perfect spot for a home office, sitting area, or kids' play zone; The lower level features a well-appointed in-law suite with a private separate entrance; The backyard oasis is fully fenced and beautifully landscaped, featuring a spacious deck with pergola-style railing and a large shed that could easily be converted into a workshop or pool house; double concrete drive, located within walking distance to the newest elementary and high schools and close to parks, walking trails, bus stops, shopping, and convenient highway access.
- Additional media
- https://unbranded.youriguide.com/6635_parkside_rd_niagara_falls_on/
- Property taxes
- $7,013.49 per year / $584.46 per month
- Basement
- Apartment
- Basement
- Sep Entrance
- Year build
- 16-30
- Type
- Detached
- Bedrooms
- 3 + 2
- Bathrooms
- 4
- Parking spots
- 6.0 Total | 2.0 Garage
- Floor
- -
- Balcony
- -
- Pool
- None
- External material
- Brick
- Roof type
- -
- Lot frontage
- -
- Lot depth
- -
- Heating
- Forced Air
- Fire place(s)
- Y
- Main
- Living
- 14’2” x 11’3”
- Dining
- 15’6” x 11’6”
- Kitchen
- 14’6” x 10’6”
- Great Rm
- 18’6” x 14’6”
- 2nd
- Loft
- 16’12” x 14’6”
- Prim Bdrm
- 15’8” x 13’5”
- Br
- 13’6” x 10’10”
- Br
- 13’6” x 10’10”
- Bsmt
- Kitchen
- 12’9” x 7’10”
- Living
- 25’0” x 15’6”
- Br
- 11’7” x 10’12”
- Br
- 10’12” x 10’4”
Listing Brokerage
- MLS® Listing
- X9272241
- Brokerage
- RE/MAX NIAGARA REALTY LTD.
Similar homes for sale
These homes have similar price range, details and proximity to 6635 Parkside

