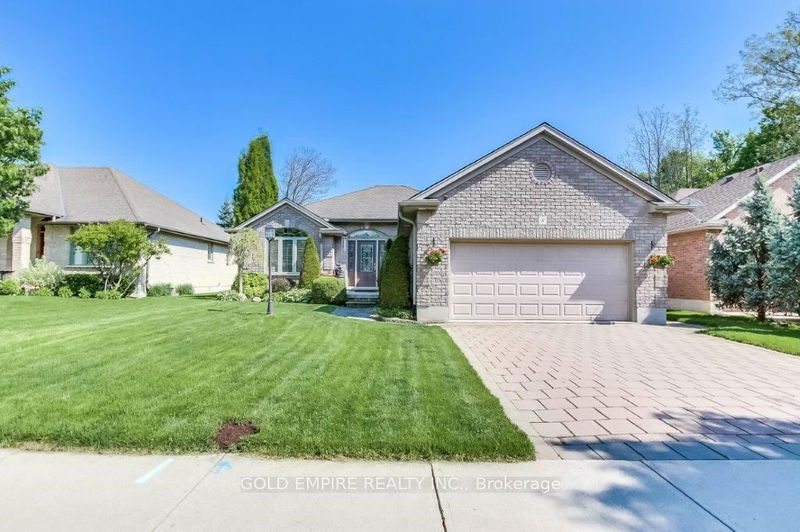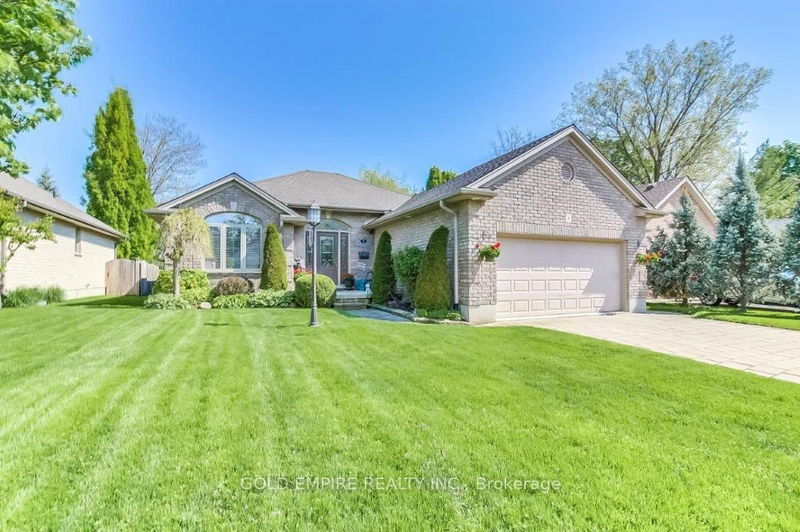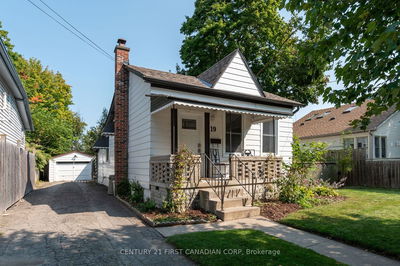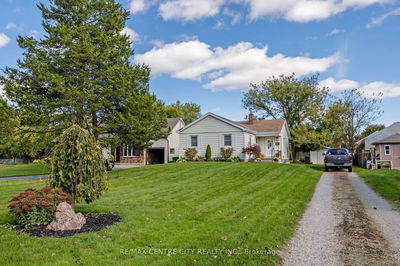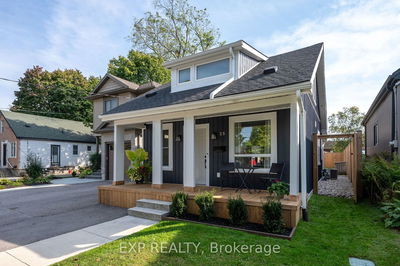8 Norsworthy
Ingersoll - South | Ingersoll
$776,000.00
Listed about 1 month ago
- 2 bed
- 3 bath
- 1100-1500 sqft
- 4.0 parking
- Detached
Instant Estimate
$751,643
-$24,357 compared to list price
Upper range
$820,344
Mid range
$751,643
Lower range
$682,942
Property history
- Aug 28, 2024
- 1 month ago
Price Change
Listed for $776,000.00 • 19 days on market
- May 14, 2024
- 5 months ago
Terminated
Listed for $798,900.00 • 3 months on market
Location & area
Schools nearby
Home Details
- Description
- Lovely Bungalow situated in the quite Cul de Sac of Norsworthy Lane, a highly desired neighborhood of south east of Ingersoll. One owner Custom designed home built by Willsie Distinctive homes offers an attractive open concept floor plan of 1418sqft with an impressive 10ft ceiling corridor from Foyer through the Family room with a gas fire place with custom oak mantel. Amazingly built kitchen with upgraded cabinetry along with pantry followed by a good size dinning room. Master bedroom with 4pc en-suite & walk in closet and a Den accompanied by a 2 pc bath with main floor laundry option. Basement is finished with 2 bedrooms, a 4 pc bath, an oversize Rec. room, a game room offers the opportunity to be used as in-law suite or to generate some extra income because of the side entrace originally from builder. Fully insulated 2 car garage. Beautifully maintained private back yard with 8x10ft storage shed with hydro, 18x12ft Deck and an extended Patio and gas line to enjoy barbeque with your family and friends. Easy access to HWY 401. If yo are wishing to live in a quite neighborhood while staying close to all amenities, book your showing today!!!
- Additional media
- -
- Property taxes
- $4,459.08 per year / $371.59 per month
- Basement
- Part Fin
- Basement
- Sep Entrance
- Year build
- 16-30
- Type
- Detached
- Bedrooms
- 2 + 2
- Bathrooms
- 3
- Parking spots
- 4.0 Total | 2.0 Garage
- Floor
- -
- Balcony
- -
- Pool
- None
- External material
- Brick
- Roof type
- -
- Lot frontage
- -
- Lot depth
- -
- Heating
- Forced Air
- Fire place(s)
- Y
- Main
- Foyer
- 12’0” x 6’12”
- Den
- 13’5” x 11’10”
- Family
- 16’4” x 14’12”
- Kitchen
- 11’6” x 11’5”
- Dining
- 12’7” x 10’12”
- Prim Bdrm
- 13’1” x 11’12”
- Bathroom
- 9’10” x 9’10”
- Bathroom
- 3’7” x 7’6”
- Bsmt
- Rec
- 14’12” x 16’1”
- Br
- 18’0” x 10’12”
- Br
- 8’0” x 11’10”
- Bathroom
- 8’0” x 8’0”
Listing Brokerage
- MLS® Listing
- X9282757
- Brokerage
- GOLD EMPIRE REALTY INC.
Similar homes for sale
These homes have similar price range, details and proximity to 8 Norsworthy
