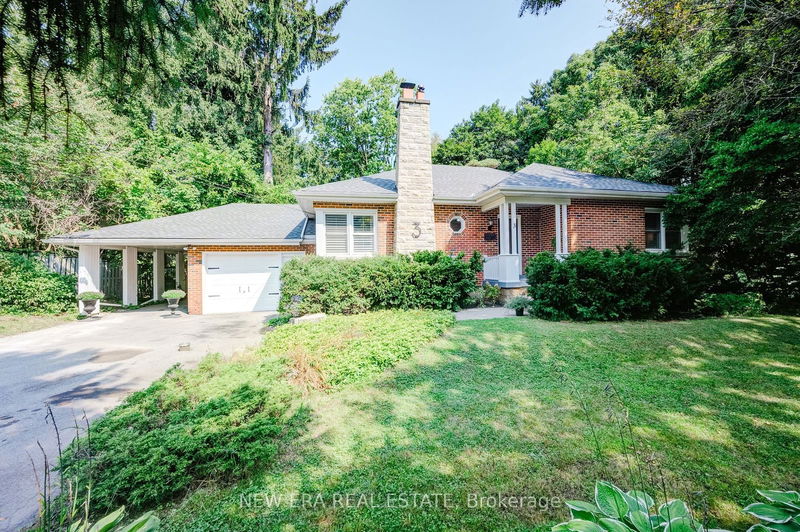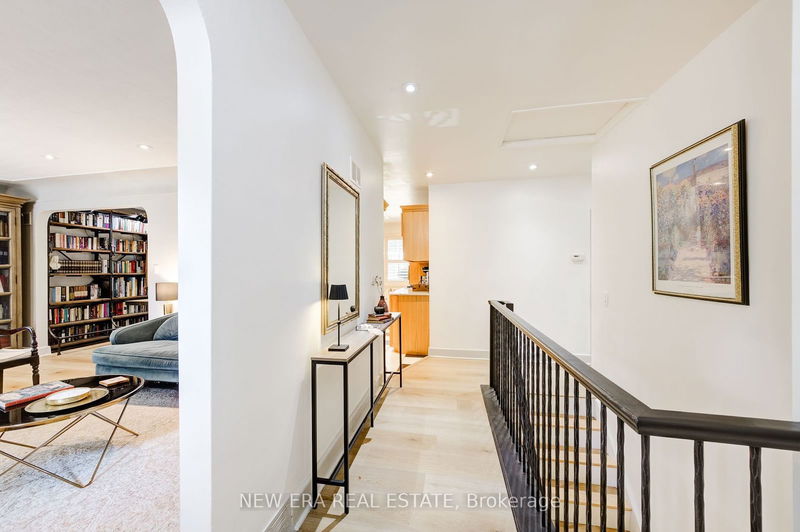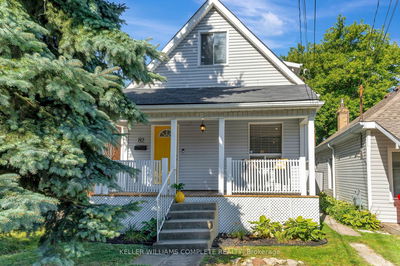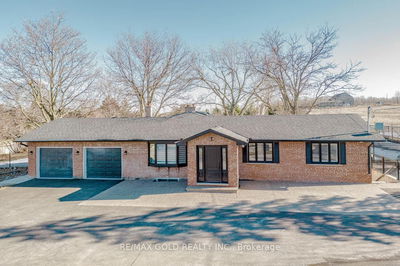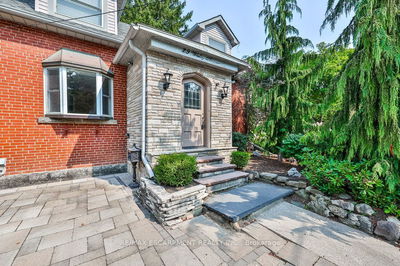3 Fallsview
Greensville | Hamilton
$1,575,000.00
Listed about 1 month ago
- 3 bed
- 3 bath
- 1100-1500 sqft
- 7.0 parking
- Detached
Instant Estimate
$1,557,313
-$17,687 compared to list price
Upper range
$1,766,596
Mid range
$1,557,313
Lower range
$1,348,031
Property history
- Aug 28, 2024
- 1 month ago
Price Change
Listed for $1,575,000.00 • 25 days on market
Location & area
Schools nearby
Home Details
- Description
- Nestled in the picturesque countryside near Webster's Falls, this lovely home offers a perfect blend of natural beauty and comfortable living. This 3+1 bedroom, 2.5 bathroom bungalow is an ideal retreat for those seeking tranquility and a connection to nature, all while enjoying the convenience of modern amenities. Step inside to find a warm and inviting living space. The open-concept layout seamlessly connects the living room, dining area, and kitchen, making it perfect for both relaxing and entertaining. Set on a generous lot, the outdoor space is just as impressive as the interior. The expansive backyard and heated salt water pool offers plenty of room for outdoor activities, gardening, or simply enjoying the serene surroundings. A large deck extends from the back of the home, providing the perfect spot for outdoor dining, morning coffee, or evening stargazing. The proximity to Webster's Falls means youre just moments away from hiking trails and scenic viewpoints.
- Additional media
- https://unbranded.youriguide.com/3_fallsview_road_hamilton_on/
- Property taxes
- $7,074.00 per year / $589.50 per month
- Basement
- Finished
- Basement
- Full
- Year build
- 51-99
- Type
- Detached
- Bedrooms
- 3 + 1
- Bathrooms
- 3
- Parking spots
- 7.0 Total | 1.0 Garage
- Floor
- -
- Balcony
- -
- Pool
- Indoor
- External material
- Brick
- Roof type
- -
- Lot frontage
- -
- Lot depth
- -
- Heating
- Forced Air
- Fire place(s)
- Y
- Main
- Kitchen
- 15’1” x 9’11”
- Living
- 12’8” x 18’1”
- Dining
- 12’1” x 9’5”
- Prim Bdrm
- 15’1” x 9’11”
- 2nd Br
- 11’4” x 9’6”
- 3rd Br
- 10’6” x 14’2”
- Bathroom
- 0’0” x 0’0”
- Bsmt
- Family
- 14’6” x 29’11”
- 4th Br
- 13’10” x 14’2”
- Bathroom
- 0’0” x 0’0”
- Breakfast
- 10’10” x 14’4”
- Bathroom
- 0’0” x 0’0”
Listing Brokerage
- MLS® Listing
- X9282131
- Brokerage
- NEW ERA REAL ESTATE
Similar homes for sale
These homes have similar price range, details and proximity to 3 Fallsview
