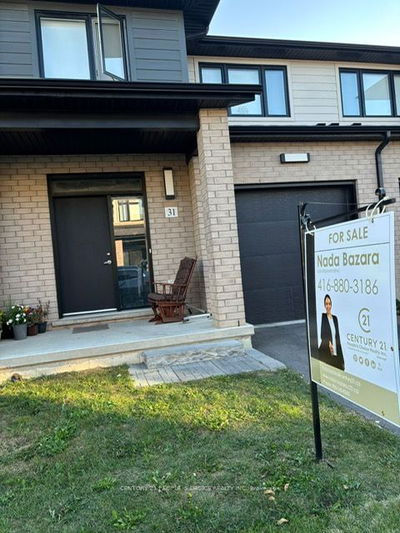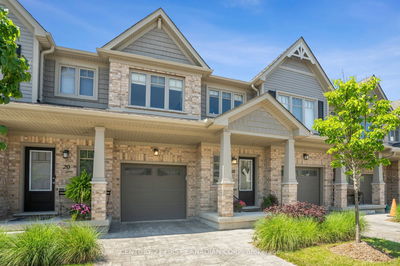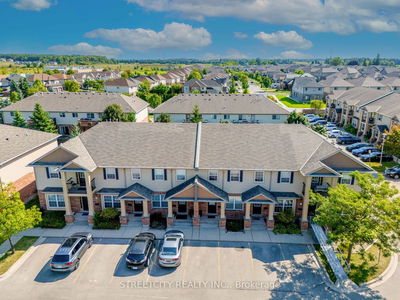463 Everglade
North P | London
$450,000.00
Listed about 1 month ago
- 3 bed
- 2 bath
- 2500-2749 sqft
- 2.0 parking
- Condo Townhouse
Instant Estimate
$502,576
+$52,576 compared to list price
Upper range
$532,964
Mid range
$502,576
Lower range
$472,188
Property history
- Aug 28, 2024
- 1 month ago
Sold conditionally
Listed for $450,000.00 • on market
- Aug 12, 1993
- 31 years ago
Sold for $134,000.00
Listed for $137,500.00 • 3 months on market
Location & area
Schools nearby
Home Details
- Description
- Your sanctuary in the city awaits. Enter through your private patio finished with manicured gardens to the open foyer. This beautiful unit in the prestigious Oakridge neighbourhood has 3 generously sized bedrooms, 2 bathrooms and a walkout basement to green space. Surrounded by mature trees this truly is an oasis in the city. The spacious floor plan and windows provide all the room and natural light to make your family feel right at home. The open floor plan in the basement gives options to add a home office, additional bedroom or a den for unwinding after a busy day. The spacious garage keeps your vehicle safe and clean as well as providing additional storage to keep your living space uncluttered for you to enjoy. Book your showing today and don't miss out on this rare opportunity in beautiful west London.
- Additional media
- http://tours.clubtours.ca/vt/350185
- Property taxes
- $2,930.00 per year / $244.17 per month
- Condo fees
- $320.00
- Basement
- Fin W/O
- Year build
- 31-50
- Type
- Condo Townhouse
- Bedrooms
- 3
- Bathrooms
- 2
- Pet rules
- Restrict
- Parking spots
- 2.0 Total | 1.0 Garage
- Parking types
- Exclusive
- Floor
- -
- Balcony
- Encl
- Pool
- -
- External material
- Brick
- Roof type
- -
- Lot frontage
- -
- Lot depth
- -
- Heating
- Forced Air
- Fire place(s)
- Y
- Locker
- Ensuite
- Building amenities
- -
- Ground
- Living
- 16’5” x 13’5”
- Kitchen
- 13’1” x 16’5”
- Dining
- 13’1” x 11’10”
- Bathroom
- 4’7” x 4’7”
- 2nd
- Prim Bdrm
- 15’9” x 13’9”
- 2nd Br
- 12’2” x 10’10”
- 3rd Br
- 12’6” x 14’9”
- Bathroom
- 7’7” x 10’2”
- Bsmt
- Rec
- 64’12” x 65’7”
- Exercise
- 11’6” x 14’1”
- Laundry
- 39’1” x 45’11”
- Cold/Cant
- 7’10” x 4’3”
Listing Brokerage
- MLS® Listing
- X9282309
- Brokerage
- OAK AND KEY REAL ESTATE BROKERAGE, INC.
Similar homes for sale
These homes have similar price range, details and proximity to 463 Everglade









