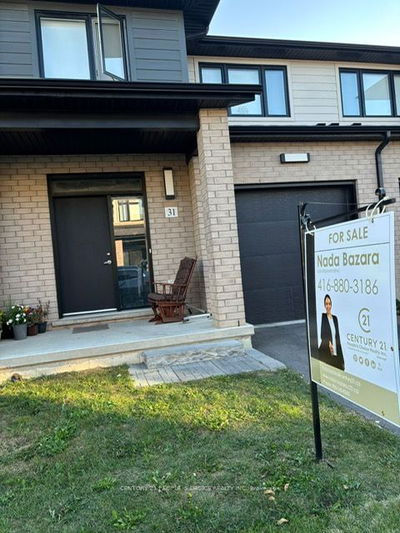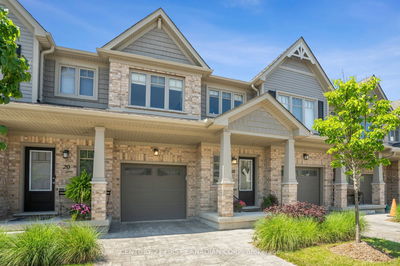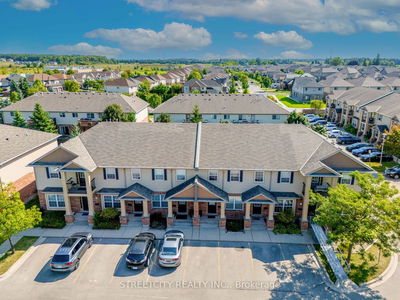63 - 1247 Huron
East C | London
$399,900.00
Listed 5 days ago
- 3 bed
- 2 bath
- 1000-1199 sqft
- 1.0 parking
- Condo Townhouse
Instant Estimate
$401,202
+$1,302 compared to list price
Upper range
$433,807
Mid range
$401,202
Lower range
$368,597
Property history
- Now
- Listed on Oct 2, 2024
Listed for $399,900.00
5 days on market
- May 16, 2007
- 17 years ago
Expired
Listed for $119,900.00 • 5 months on market
- Mar 6, 2006
- 19 years ago
Sold for $116,000.00
Listed for $116,900.00 • 22 days on market
Location & area
Schools nearby
Home Details
- Description
- A quick closing is available on this delightful updated townhouse, conveniently located at 1247 Huron St, Unit #63. You can be moved in months before the holidays or the snow. This inviting home offers a perfect blend of location and style with its updated finishes, making it ideal for first-time buyers or investors alike. Move in with no renovations required. The main floor features an updated kitchen with appliances included and a separate dining area. The Living room offers lots of space and access to your private fully fenced patio area, perfect for relaxing and entertaining. The second floor has three bedrooms and an updated 4-piece bathroom. Downstairs is finished with a separate utility and laundry room. Book your showing today!!!
- Additional media
- -
- Property taxes
- $1,856.29 per year / $154.69 per month
- Condo fees
- $450.00
- Basement
- Part Fin
- Year build
- 31-50
- Type
- Condo Townhouse
- Bedrooms
- 3
- Bathrooms
- 2
- Pet rules
- Restrict
- Parking spots
- 1.0 Total
- Parking types
- Exclusive
- Floor
- -
- Balcony
- None
- Pool
- -
- External material
- Brick
- Roof type
- -
- Lot frontage
- -
- Lot depth
- -
- Heating
- Heat Pump
- Fire place(s)
- N
- Locker
- None
- Building amenities
- -
- Ground
- Kitchen
- 36’1” x 34’5”
- Dining
- 39’5” x 30’7”
- Living
- 61’3” x 58’3”
- Bathroom
- 4’11” x 6’7”
- 2nd
- Br
- 50’10” x 39’5”
- 2nd Br
- 39’11” x 28’5”
- 3rd Br
- 44’0” x 28’9”
- Bathroom
- 9’10” x 4’11”
- Bsmt
- Den
- 56’8” x 35’10”
- Laundry
- 37’2” x 29’6”
Listing Brokerage
- MLS® Listing
- X9381322
- Brokerage
- EXP REALTY
Similar homes for sale
These homes have similar price range, details and proximity to 1247 Huron









