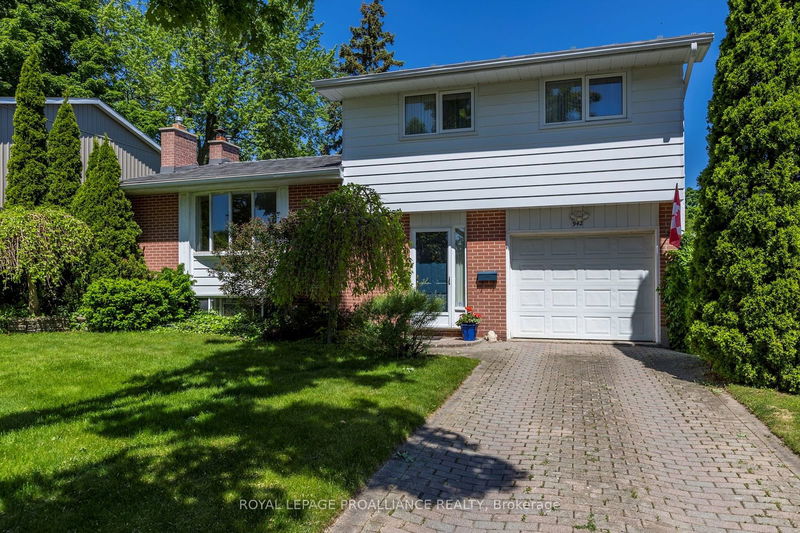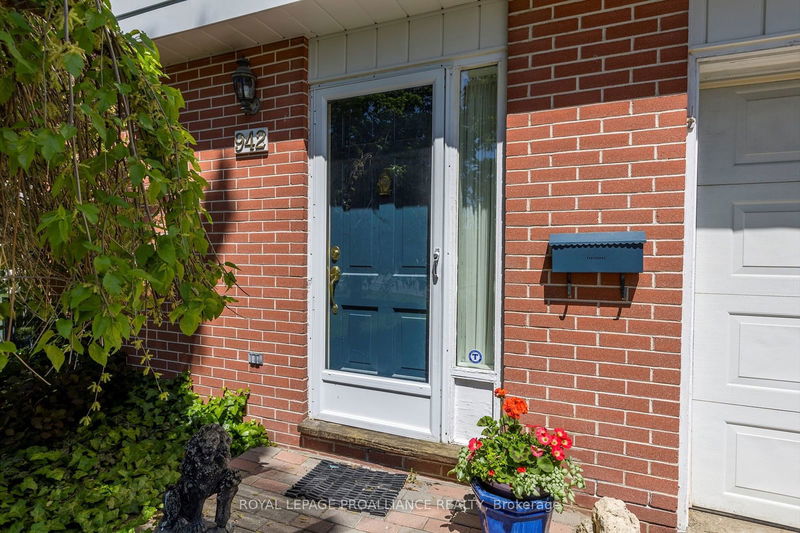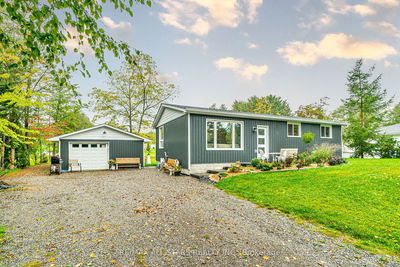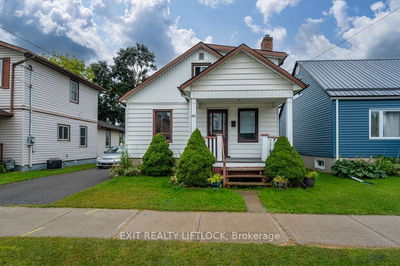942 Ellesmere
Northcrest | Peterborough
$625,000.00
Listed about 1 month ago
- 3 bed
- 2 bath
- 1100-1500 sqft
- 3.0 parking
- Detached
Instant Estimate
$629,977
+$4,977 compared to list price
Upper range
$684,123
Mid range
$629,977
Lower range
$575,831
Property history
- Now
- Listed on Aug 29, 2024
Listed for $625,000.00
41 days on market
- Jun 27, 2024
- 3 months ago
Terminated
Listed for $650,000.00 • 2 months on market
- Jun 6, 2024
- 4 months ago
Terminated
Listed for $675,000.00 • 21 days on market
- May 24, 2024
- 5 months ago
Terminated
Listed for $700,000.00 • 12 days on market
Location & area
Schools nearby
Home Details
- Description
- Peterborough's North end. This charming home is just a stroll or bike ride away from Riverview Park & Zoo, the picturesque Parkway Trail & Trent University. Families will appreciate the proximity to three elementary schools: Edmison Heights, R.F. Downey & St. Pauls, making this a perfect place for children to thrive. With excellent neighbors & convenient access to shopping amenities & public transit, this well-maintained 4 bedroom, 1.5 bathroom residence has been pre-inspected & is ready for you. Step inside to find a side split design that promotes a seamless flow between levels, ensuring privacy & separation of living spaces while maintaining an airy feel. The attached garage welcomes you into a spacious foyer, leading to a versatile den, ideal for a home office or guest room, with a walkout to an interlocking brick patio featuring a retractable awning for added comfort. The inviting eat-in kitchen boasts custom touches, including a gas stove with hood, Corian counters & skylight to flood the space with natural light. The open-concept living & dining areas are highlighted by a gas fireplace, crown molding & French doors that open to a wrought iron Juliet balcony overlooking an enchanting garden. Hardwood flooring runs throughout, protected by broadloom, while the lower level, offers additional living space, including a powder room & cozy family room with built-in cabinetry & daylight windows, perfect for unwinding or entertaining. The terraced garden is a true delight, featuring a drystone wall crafted from recycled stone of a Lakefield blacksmith shop, enhancing the vibrant perennial plantings & mature shrubs. The original owners have lovingly maintained this home since 1967 & with immediate occupancy available, your family can start creating cherished memories in this exquisite blend of comfort & style, enriched by thoughtful details that truly make it special.
- Additional media
- -
- Property taxes
- $4,100.00 per year / $341.67 per month
- Basement
- Finished
- Basement
- Walk-Up
- Year build
- 51-99
- Type
- Detached
- Bedrooms
- 3 + 1
- Bathrooms
- 2
- Parking spots
- 3.0 Total | 1.0 Garage
- Floor
- -
- Balcony
- -
- Pool
- None
- External material
- Brick
- Roof type
- -
- Lot frontage
- -
- Lot depth
- -
- Heating
- Forced Air
- Fire place(s)
- Y
- Main
- Kitchen
- 11’6” x 10’3”
- Living
- 19’11” x 12’5”
- Dining
- 11’12” x 9’2”
- Upper
- Prim Bdrm
- 13’9” x 10’2”
- 2nd Br
- 10’2” x 10’1”
- 3rd Br
- 10’10” x 10’1”
- Bathroom
- 10’3” x 6’10”
- Ground
- Foyer
- 12’7” x 7’8”
- Den
- 11’5” x 10’1”
- Lower
- Family
- 19’2” x 11’5”
- Bathroom
- 4’12” x 4’12”
- Laundry
- 19’5” x 11’5”
Listing Brokerage
- MLS® Listing
- X9283699
- Brokerage
- ROYAL LEPAGE PROALLIANCE REALTY
Similar homes for sale
These homes have similar price range, details and proximity to 942 Ellesmere









