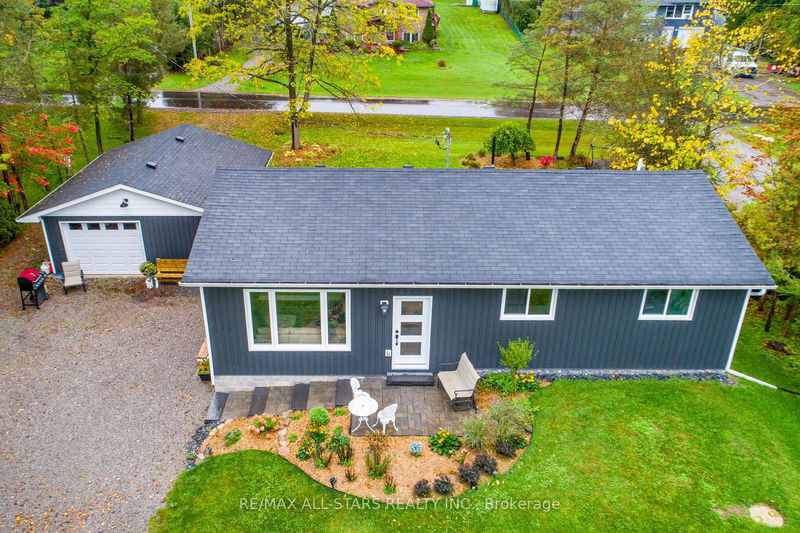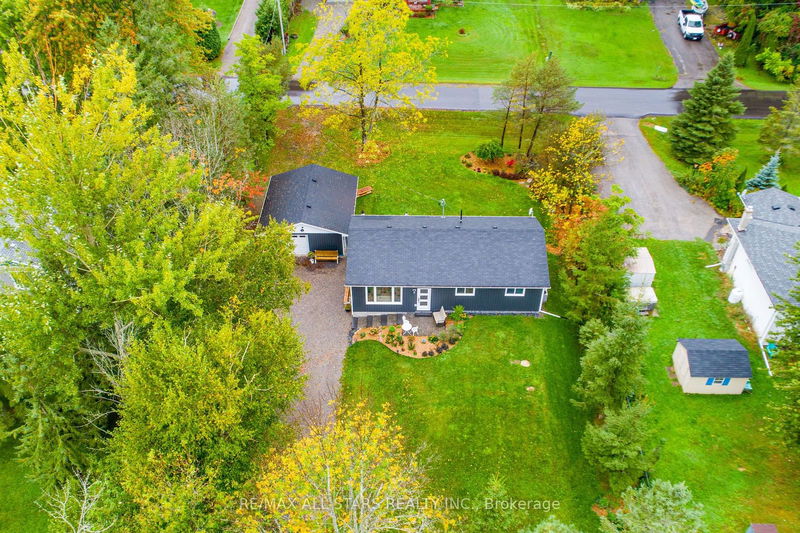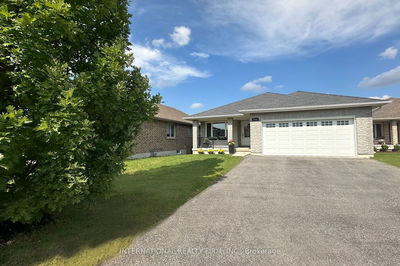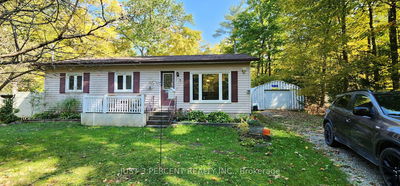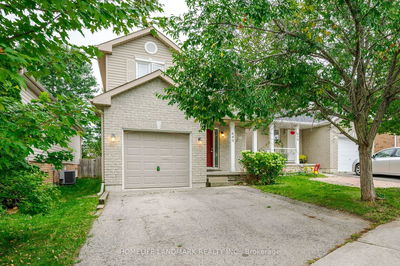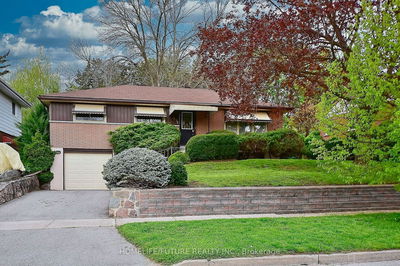249 Crosby
Rural Emily | Kawartha Lakes
$619,900.00
Listed 13 days ago
- 3 bed
- 1 bath
- - sqft
- 8.0 parking
- Detached
Instant Estimate
$599,287
-$20,613 compared to list price
Upper range
$707,075
Mid range
$599,287
Lower range
$491,500
Property history
- Now
- Listed on Sep 24, 2024
Listed for $619,900.00
13 days on market
- Mar 22, 2017
- 8 years ago
Expired
Listed for $289,900.00 • 2 months on market
- Jan 28, 2015
- 10 years ago
Sold for $169,000.00
Listed for $174,900.00 • 29 days on market
- Sep 22, 2014
- 10 years ago
Expired
Listed for $174,900.00 • 3 months on market
- May 12, 2003
- 21 years ago
Expired
Listed for $134,900.00 • 4 months on market
Location & area
Schools nearby
Home Details
- Description
- Well located between Lindsay and Bobcaygeon - peaceful community of Lakeview Estates on Pigeon Lake. This home has recently undergone vast & extensive renovations throughout. Open concept design with all hardwood flooring, large bright windows, modern kitchen with granite countertops, stainless appliances, 3 bedrooms, m/f laundry room. Forced air propane heating, central air, propane back-up generator, new septic 2022. Detached dbl garage & two driveways. Professonially designed perennial garden. Membership to large private waterfront park association with beach, picnic pavilion, boat dockage & launch. All only a short walk away. Numerous fresh & modern improvements inside and outside sure to impress upon your viewing.
- Additional media
- https://youtu.be/IQOSZwwoceE?si=1RaKpK_df8y0CtLR
- Property taxes
- $2,103.36 per year / $175.28 per month
- Basement
- Crawl Space
- Year build
- -
- Type
- Detached
- Bedrooms
- 3
- Bathrooms
- 1
- Parking spots
- 8.0 Total | 2.0 Garage
- Floor
- -
- Balcony
- -
- Pool
- None
- External material
- Vinyl Siding
- Roof type
- -
- Lot frontage
- -
- Lot depth
- -
- Heating
- Forced Air
- Fire place(s)
- N
- Main
- Living
- 11’6” x 18’0”
- Kitchen
- 10’12” x 12’0”
- Prim Bdrm
- 9’10” x 11’6”
- 2nd Br
- 9’3” x 11’11”
- 3rd Br
- 9’10” x 9’11”
- Laundry
- 9’10” x 4’2”
- Bathroom
- 0’0” x 0’0”
Listing Brokerage
- MLS® Listing
- X9364948
- Brokerage
- RE/MAX ALL-STARS REALTY INC.
Similar homes for sale
These homes have similar price range, details and proximity to 249 Crosby

