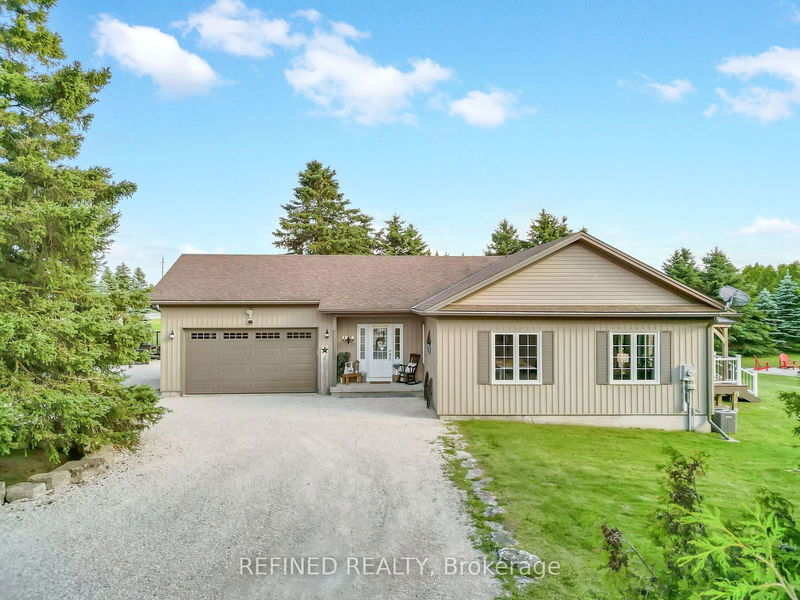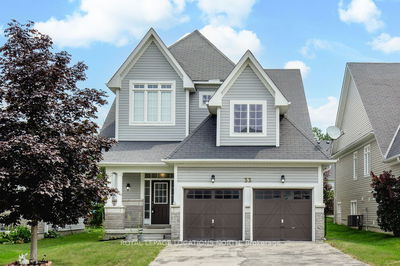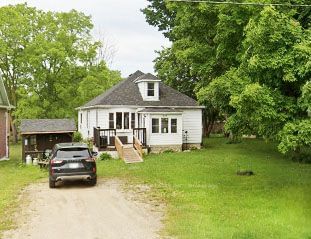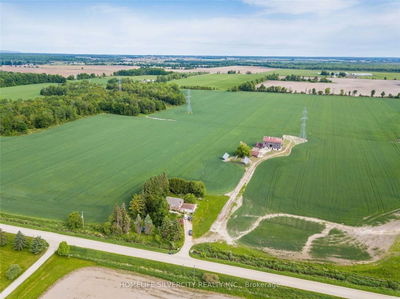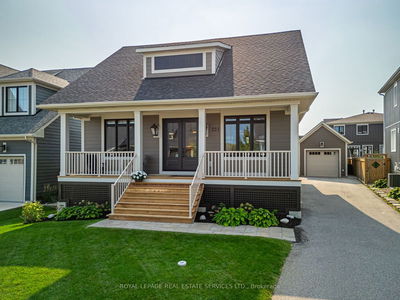665422 20
Rural Melancthon | Melancthon
$955,000.00
Listed about 1 month ago
- 3 bed
- 2 bath
- 1500-2000 sqft
- 10.0 parking
- Detached
Instant Estimate
$929,535
-$25,465 compared to list price
Upper range
$1,045,552
Mid range
$929,535
Lower range
$813,517
Property history
- Now
- Listed on Aug 30, 2024
Listed for $955,000.00
39 days on market
- Jun 14, 2024
- 4 months ago
Terminated
Listed for $955,000.00 • 3 months on market
- May 8, 2023
- 1 year ago
Terminated
Listed for $1,025,999.00 • 3 months on market
- Sep 19, 2022
- 2 years ago
Expired
Listed for $1,089,000.00 • 3 months on market
Location & area
Schools nearby
Home Details
- Description
- Nestled in the heart of farm country, this beautiful turn-key home inspires a simpler, more scaled down lifestyle. Perfect for young families, retirees or city dwellers looking to escape from the crowds. All the privacy of country living just 10 minutes outside of the Town of Shelburne. Built in 2014 by local home builder the 1519 sq ft footprint with 9' ceilings does not sacrifice a sense of spaciousness. Sunfilled rooms adorn this 3 bed 2 bath home w/main floor laundry and access to insulated garage from stone foyer. Easy entertaining in the open concept kitchen/dining/living rooms featuring large island, new quartz countertops, farmhouse sink, hardwood floors. Full unfinished basement w/roughed in bath and laundry awaits your personal design ideas. Hardwired 16kw generator will never leave you in the cold and dark. Enjoy entertaining on the westerly facing deck, covered by the shade of a beautiful cedar gazebo. Truly a Must See!
- Additional media
- https://nielsen-estate-media.aryeo.com/sites/665422-20th-side-rd-melancthon-on-l0n-1s6-9975420
- Property taxes
- $3,439.83 per year / $286.65 per month
- Basement
- Unfinished
- Year build
- -
- Type
- Detached
- Bedrooms
- 3
- Bathrooms
- 2
- Parking spots
- 10.0 Total | 2.0 Garage
- Floor
- -
- Balcony
- -
- Pool
- None
- External material
- Vinyl Siding
- Roof type
- -
- Lot frontage
- -
- Lot depth
- -
- Heating
- Forced Air
- Fire place(s)
- N
- Main
- Living
- 18’0” x 16’2”
- Kitchen
- 12’10” x 12’4”
- Dining
- 8’9” x 12’4”
- Prim Bdrm
- 12’10” x 12’4”
- 2nd Br
- 10’3” x 11’7”
- 3rd Br
- 8’10” x 12’5”
- Lower
- Other
- 26’3” x 36’9”
Listing Brokerage
- MLS® Listing
- X9284783
- Brokerage
- REFINED REALTY
Similar homes for sale
These homes have similar price range, details and proximity to 665422 20
