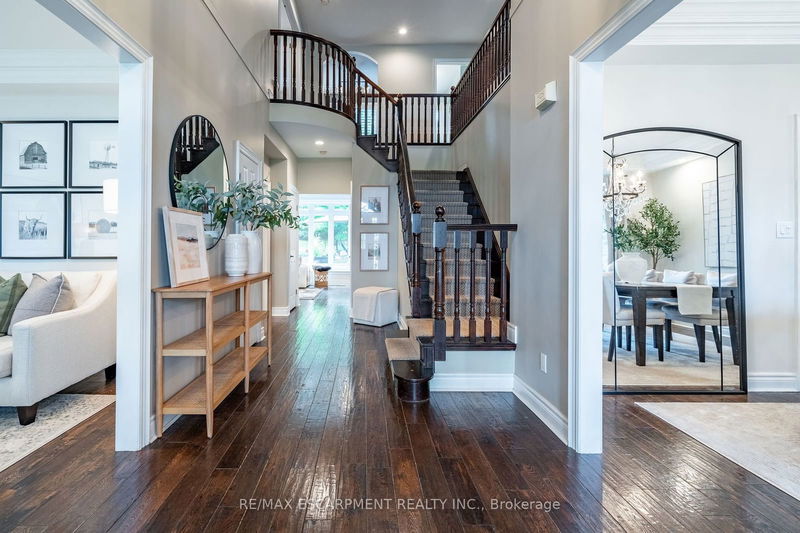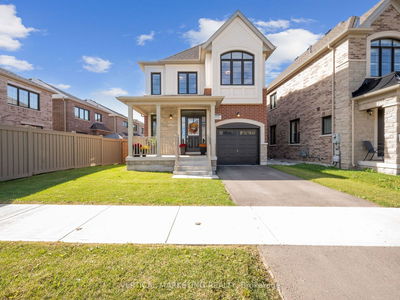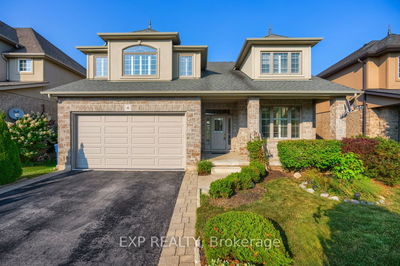3 Oldenburg
Carlisle | Hamilton
$2,488,000.00
Listed about 1 month ago
- 4 bed
- 4 bath
- - sqft
- 10.5 parking
- Detached
Instant Estimate
$2,388,777
-$99,224 compared to list price
Upper range
$2,760,252
Mid range
$2,388,777
Lower range
$2,017,301
Property history
- Now
- Listed on Aug 30, 2024
Listed for $2,488,000.00
38 days on market
Location & area
Schools nearby
Home Details
- Description
- Are you looking for the perfect family community to call home? This gorgeous dwelling in the coveted Palomino Estates boasts 3500 square feet above grade of chic yet cozy family living. The main level features a beautiful kitchen with servers and coffee bar overlooking an impressive family room with built-ins and fireplace. A separate living room, office and expansive dining room complete this level. Ascend the stairs to four spacious bedrooms and the primary suite considered your own personal haven. A loft area offers an opportunity for a second office or a peaceful spot to read a book. The lower level has a separate side entrance with a large family room with gas fireplace, a full kitchen and a 5th bedroom with additional laundry facilities. Entertaining is a delight in this magnificent backyard oasis with a 20 x 40 heated in-ground salt water pool, and cabana. Privacy and serenity are abundant with this property. Great curb appeal and great value! Let's get you home!
- Additional media
- https://unbranded.youriguide.com/3_oldenburg_rd_carlisle_on/
- Property taxes
- $12,548.10 per year / $1,045.68 per month
- Basement
- Finished
- Basement
- Full
- Year build
- 16-30
- Type
- Detached
- Bedrooms
- 4
- Bathrooms
- 4
- Parking spots
- 10.5 Total | 2.5 Garage
- Floor
- -
- Balcony
- -
- Pool
- Inground
- External material
- Brick
- Roof type
- -
- Lot frontage
- -
- Lot depth
- -
- Heating
- Forced Air
- Fire place(s)
- Y
- Main
- Breakfast
- 9’3” x 14’0”
- Dining
- 11’11” x 14’1”
- Family
- 19’6” x 12’0”
- Kitchen
- 10’5” x 14’0”
- Office
- 10’11” x 10’12”
- 2nd
- Br
- 14’8” x 19’9”
- Br
- 14’3” x 12’12”
- Br
- 14’0” x 11’10”
- Family
- 12’1” x 20’9”
- Office
- 6’0” x 8’3”
- Prim Bdrm
- 11’10” x 18’0”
- Bsmt
- Den
- 11’2” x 25’2”
Listing Brokerage
- MLS® Listing
- X9285164
- Brokerage
- RE/MAX ESCARPMENT REALTY INC.
Similar homes for sale
These homes have similar price range, details and proximity to 3 Oldenburg









