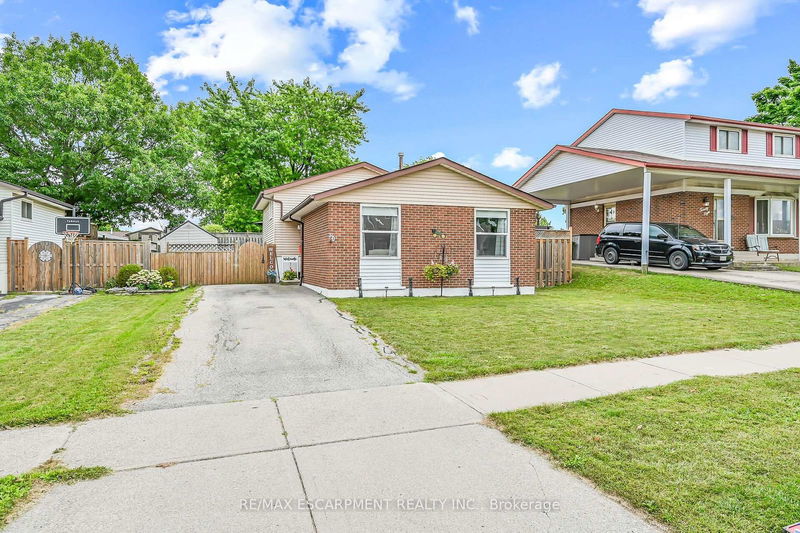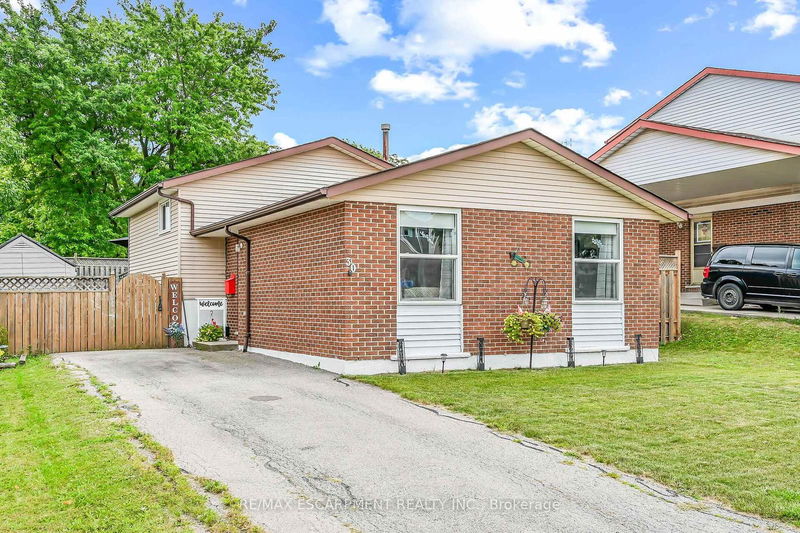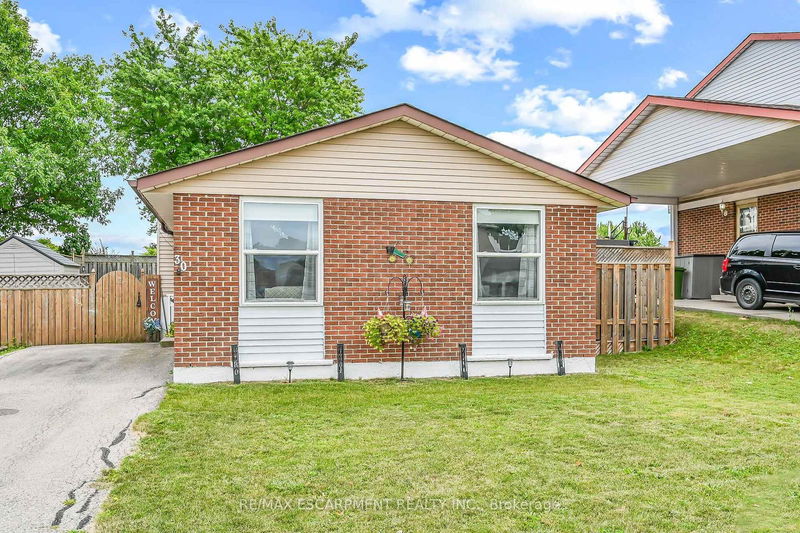30 Hopewell
Stoney Creek | Hamilton
$709,900.00
Listed about 1 month ago
- 3 bed
- 2 bath
- 700-1100 sqft
- 3.0 parking
- Detached
Instant Estimate
$680,542
-$29,358 compared to list price
Upper range
$741,292
Mid range
$680,542
Lower range
$619,791
Property history
- Aug 29, 2024
- 1 month ago
Price Change
Listed for $709,900.00 • about 1 month on market
Location & area
Schools nearby
Home Details
- Description
- Lovely backsplit in desirable area of Stoney Creek Mountain has been well maintained and is ready for a new family! Side door entry into the main level which offers a large L shaped living area/dining room, kitchen with some updated cabinets, cool coffee bar area and a walk out to the outside. New luxury vinyl floor installed on this level in 2022. Upstairs are three bedrooms, and a four piece bath. Master bedroom includes a patio door walk out to private rear deck - great place for a hot tub! Downstairs features a large family room area (could also be used as a fourth bedroom), handy two piece bath, good size laundry room and utility area, access to large crawl space - perfect dry storage area. Roof shingles were replaced in 2010, all windows in the house replaced in the last 10 years, 100 amp electrical - recently checked by an electrician, older natural gas furnace and AC unit - but both work well - technicians say these are the oldies but goodies - don't replace them until you need too! Outside the house is brick and vinyl sided, asphalt driveway that holds 3 cars, fully fenced yard with new shed, and two sitting areas to enjoy! Great starter home close to all amenities and major transportation routes.
- Additional media
- https://www.myvisuallistings.com/vtnb/350305
- Property taxes
- $3,621.00 per year / $301.75 per month
- Basement
- Finished
- Year build
- 31-50
- Type
- Detached
- Bedrooms
- 3
- Bathrooms
- 2
- Parking spots
- 3.0 Total
- Floor
- -
- Balcony
- -
- Pool
- None
- External material
- Brick
- Roof type
- -
- Lot frontage
- -
- Lot depth
- -
- Heating
- Forced Air
- Fire place(s)
- N
- Main
- Living
- 16’6” x 10’12”
- Dining
- 8’12” x 8’5”
- Kitchen
- 14’6” x 8’0”
- Foyer
- 4’7” x 6’12”
- 2nd
- Br
- 12’0” x 9’4”
- Br
- 8’12” x 8’4”
- Bathroom
- 10’10” x 14’0”
- Lower
- Rec
- 5’8” x 9’4”
- Bathroom
- 0’0” x 0’0”
- Bathroom
- 3’8” x 5’5”
- Laundry
- 15’5” x 5’5”
Listing Brokerage
- MLS® Listing
- X9285305
- Brokerage
- RE/MAX ESCARPMENT REALTY INC.
Similar homes for sale
These homes have similar price range, details and proximity to 30 Hopewell









